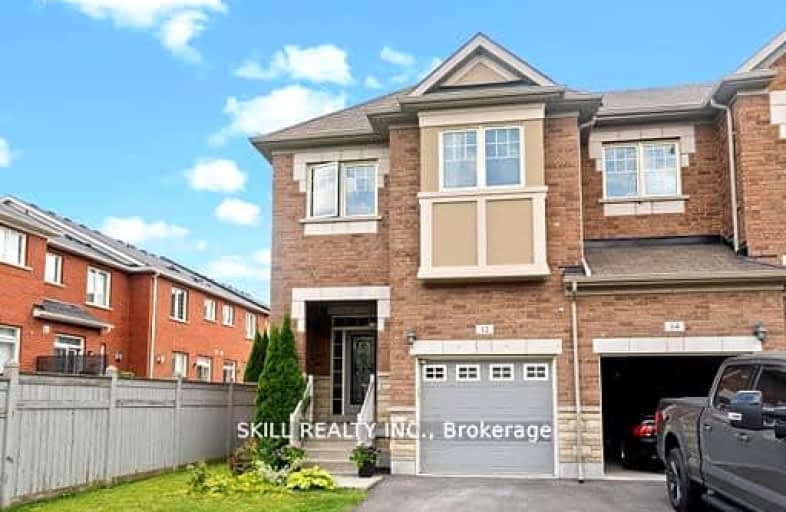Car-Dependent
- Almost all errands require a car.
14
/100
No Nearby Transit
- Almost all errands require a car.
0
/100
Somewhat Bikeable
- Most errands require a car.
27
/100

St Jean de Brebeuf Separate School
Elementary: Catholic
2.04 km
Fred C Cook Public School
Elementary: Public
2.07 km
St. Teresa of Calcutta Catholic School
Elementary: Catholic
1.48 km
Chris Hadfield Public School
Elementary: Public
1.95 km
St Angela Merici Catholic Elementary School
Elementary: Catholic
2.34 km
Fieldcrest Elementary School
Elementary: Public
1.17 km
Bradford Campus
Secondary: Public
2.79 km
Holy Trinity High School
Secondary: Catholic
1.92 km
Dr John M Denison Secondary School
Secondary: Public
10.96 km
Bradford District High School
Secondary: Public
1.45 km
Sir William Mulock Secondary School
Secondary: Public
13.45 km
Huron Heights Secondary School
Secondary: Public
13.38 km
-
Kuzmich Park
Wesr Park Ave & Ashford Rd, Bradford ON 2.1km -
Deadmans Hill
Bradford ON 2.1km -
Anchor Park
East Gwillimbury ON 8.28km
-
TD Canada Trust ATM
463 Holland St W, Bradford ON L3Z 0C1 1.38km -
BMO Bank of Montreal
476 Holland St W, Bradford ON L3Z 0A2 1.49km -
RBC Royal Bank ATM
5479 Yonge St, Gilford ON L0L 1R0 10.43km


