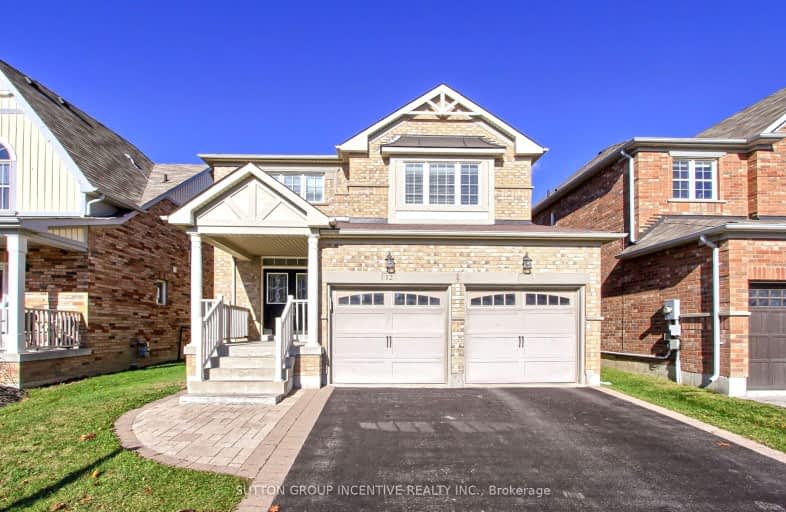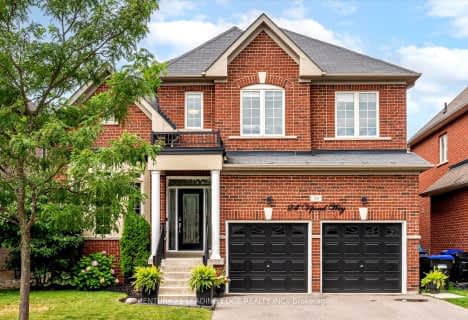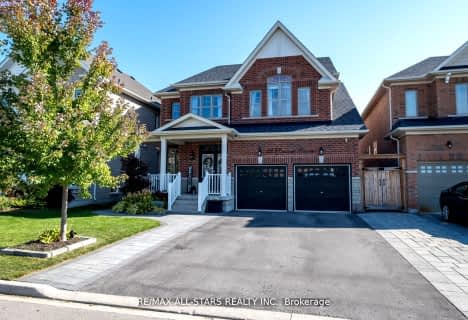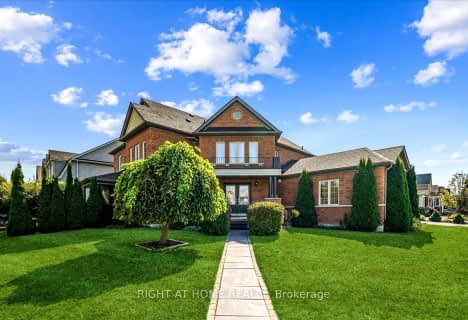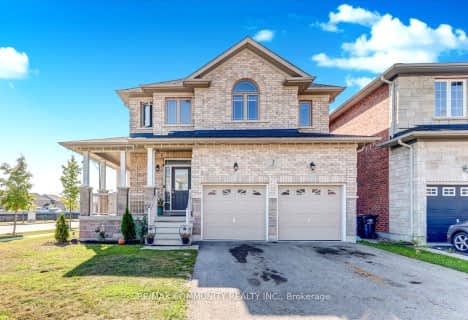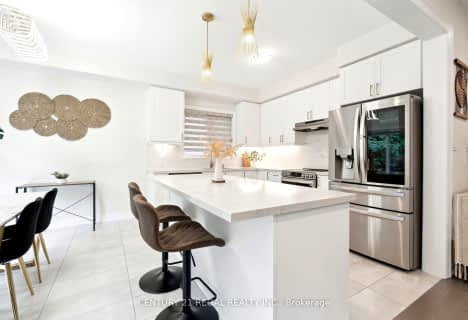
St Jean de Brebeuf Separate School
Elementary: CatholicFred C Cook Public School
Elementary: PublicSt. Teresa of Calcutta Catholic School
Elementary: CatholicChris Hadfield Public School
Elementary: PublicSt Angela Merici Catholic Elementary School
Elementary: CatholicFieldcrest Elementary School
Elementary: PublicBradford Campus
Secondary: PublicHoly Trinity High School
Secondary: CatholicDr John M Denison Secondary School
Secondary: PublicBradford District High School
Secondary: PublicSir William Mulock Secondary School
Secondary: PublicHuron Heights Secondary School
Secondary: Public-
Rob Simpson Memorial Park
Bradford West Gwillimbury ON L3Z 0G8 0.74km -
Centennial Park
125 Simcoe St, Bradford ON 2.19km -
Nature Way Cres Park
Ontario 8.85km
-
Scotiabank
412 Holland W, Bradford ON L3Z 2A4 0.99km -
Scotiabank
Holland St W (at Summerlyn Tr), Bradford West Gwillimbury ON L3Z 0A2 1.01km -
CIBC
549 Holland St W, Bradford ON L3Z 0C1 1.42km
- 4 bath
- 4 bed
- 2000 sqft
77 West Park Avenue, Bradford West Gwillimbury, Ontario • L3Z 0A7 • Bradford
- 4 bath
- 4 bed
- 2500 sqft
66 Faris Street, Bradford West Gwillimbury, Ontario • L3Z 0C5 • Bradford
- 4 bath
- 4 bed
- 2000 sqft
16 Acorn Lane, Bradford West Gwillimbury, Ontario • L3Z 0H6 • Bradford
- 3 bath
- 4 bed
- 2000 sqft
13 Long Street, Bradford West Gwillimbury, Ontario • L3Z 2A4 • Bradford
- — bath
- — bed
73 Faris Street, Bradford West Gwillimbury, Ontario • L3Z 0C5 • Rural Bradford West Gwillimbury
- 3 bath
- 4 bed
- 2500 sqft
34 Brookview Drive, Bradford West Gwillimbury, Ontario • L3Z 0S5 • Bradford
- 3 bath
- 4 bed
126 Heritage Street, Bradford West Gwillimbury, Ontario • L3Z 4M6 • Bradford
- 4 bath
- 4 bed
- 2000 sqft
56 Carter Street, Bradford West Gwillimbury, Ontario • L3Z 0L5 • Bradford
- 3 bath
- 4 bed
17 West Park Avenue, Bradford West Gwillimbury, Ontario • L3Z 0A5 • Bradford
