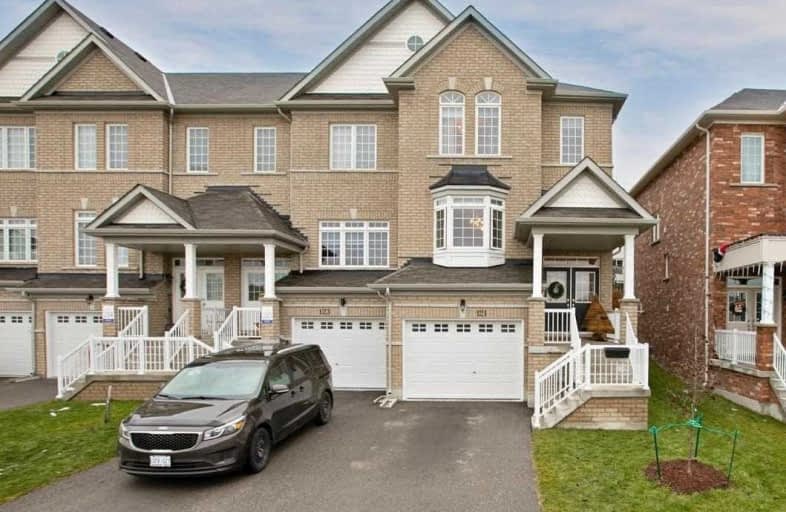Sold on Dec 13, 2018
Note: Property is not currently for sale or for rent.

-
Type: Att/Row/Twnhouse
-
Style: 2-Storey
-
Size: 1500 sqft
-
Lot Size: 25.46 x 113.91 Feet
-
Age: 0-5 years
-
Taxes: $3,589 per year
-
Days on Site: 10 Days
-
Added: Dec 03, 2018 (1 week on market)
-
Updated:
-
Last Checked: 3 months ago
-
MLS®#: N4316116
-
Listed By: Re/max all-stars realty inc., brokerage
Immaculate 3 Br, 4 Bath End Unit Townhouse W/ Fin. Basement ~ Located In Sought After Parkview Heights! Very Tasteful Decor! Spacious Kitchen Features Upgraded Cabinetry, Centre Island, Breakfast Area W/W/O To Deck & Rear Yard, Bright Open Concept Living/Dining W/Hardwood Floors & 9 Ft Ceiling! Mstr Br Features 4 Pc Ensuite & W/I Closet. Hardwood Throughout 2nd Level! Gorgeous Rec Room W/Luxury Vinyl Flooring & 2 Pc Bath. See Attached List For More Features!
Extras
*See Virtual Tour* Incl:Fridge, Stove, Dishwasher, Microwave, Washer, Dryer, Aelf. Excl: Fridge In Base. & Beer Fridge. Hwt Is Rental
Property Details
Facts for 121 Taucar Gate, Bradford West Gwillimbury
Status
Days on Market: 10
Last Status: Sold
Sold Date: Dec 13, 2018
Closed Date: Jan 25, 2019
Expiry Date: Feb 25, 2019
Sold Price: $590,000
Unavailable Date: Dec 13, 2018
Input Date: Dec 03, 2018
Property
Status: Sale
Property Type: Att/Row/Twnhouse
Style: 2-Storey
Size (sq ft): 1500
Age: 0-5
Area: Bradford West Gwillimbury
Community: Bradford
Availability Date: 60-90 Days Tba
Inside
Bedrooms: 3
Bathrooms: 4
Kitchens: 1
Rooms: 7
Den/Family Room: No
Air Conditioning: Central Air
Fireplace: No
Laundry Level: Lower
Central Vacuum: N
Washrooms: 4
Building
Basement: Finished
Heat Type: Forced Air
Heat Source: Gas
Exterior: Brick
Energy Certificate: N
Green Verification Status: N
Water Supply: Municipal
Physically Handicapped-Equipped: N
Special Designation: Unknown
Retirement: N
Parking
Driveway: Mutual
Garage Spaces: 2
Garage Type: Built-In
Covered Parking Spaces: 2
Fees
Tax Year: 2018
Tax Legal Description: Full Legal Desc On Attached Schedule B
Taxes: $3,589
Highlights
Feature: Fenced Yard
Feature: Library
Feature: Park
Feature: Place Of Worship
Feature: Rec Centre
Feature: School
Land
Cross Street: 8th Line & Taucar Ga
Municipality District: Bradford West Gwillimbury
Fronting On: East
Pool: None
Sewer: Sewers
Lot Depth: 113.91 Feet
Lot Frontage: 25.46 Feet
Zoning: R3*1
Additional Media
- Virtual Tour: https://tour.360realtours.ca/1194068?idx=1
Rooms
Room details for 121 Taucar Gate, Bradford West Gwillimbury
| Type | Dimensions | Description |
|---|---|---|
| Kitchen Main | 5.77 x 4.88 | Ceramic Floor, Centre Island, W/O To Deck |
| Living Main | 3.57 x 4.60 | Hardwood Floor, Bay Window, West View |
| Dining Main | 3.57 x 3.23 | Hardwood Floor, O/Looks Living |
| Master 2nd | 4.70 x 3.95 | Hardwood Floor, 4 Pc Ensuite, W/I Closet |
| 2nd Br 2nd | 3.03 x 3.80 | Hardwood Floor, Double Closet, West View |
| 3rd Br 2nd | 4.23 x 2.61 | Hardwood Floor, Double Closet, Window |
| Rec Bsmt | 3.81 x 6.26 | Vinyl Floor, Pot Lights, 2 Pc Bath |
| XXXXXXXX | XXX XX, XXXX |
XXXX XXX XXXX |
$XXX,XXX |
| XXX XX, XXXX |
XXXXXX XXX XXXX |
$XXX,XXX |
| XXXXXXXX XXXX | XXX XX, XXXX | $590,000 XXX XXXX |
| XXXXXXXX XXXXXX | XXX XX, XXXX | $599,000 XXX XXXX |

St Jean de Brebeuf Separate School
Elementary: CatholicFred C Cook Public School
Elementary: PublicSt. Teresa of Calcutta Catholic School
Elementary: CatholicSt. Marie of the Incarnation Separate School
Elementary: CatholicChris Hadfield Public School
Elementary: PublicFieldcrest Elementary School
Elementary: PublicBradford Campus
Secondary: PublicHoly Trinity High School
Secondary: CatholicDr John M Denison Secondary School
Secondary: PublicBradford District High School
Secondary: PublicSir William Mulock Secondary School
Secondary: PublicHuron Heights Secondary School
Secondary: Public

