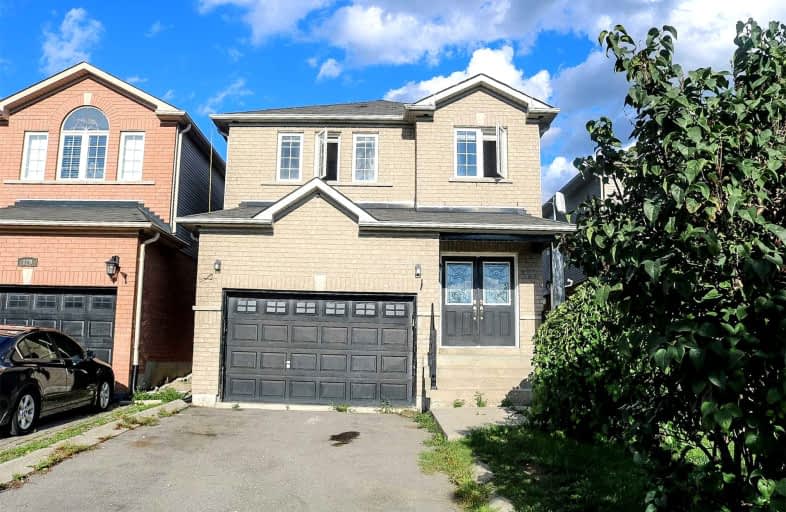Car-Dependent
- Almost all errands require a car.
7
/100
Minimal Transit
- Almost all errands require a car.
17
/100
Somewhat Bikeable
- Most errands require a car.
31
/100

St Jean de Brebeuf Separate School
Elementary: Catholic
0.60 km
St. Teresa of Calcutta Catholic School
Elementary: Catholic
0.90 km
Chris Hadfield Public School
Elementary: Public
1.04 km
W H Day Elementary School
Elementary: Public
1.24 km
St Angela Merici Catholic Elementary School
Elementary: Catholic
1.41 km
Fieldcrest Elementary School
Elementary: Public
0.31 km
Bradford Campus
Secondary: Public
1.69 km
Holy Trinity High School
Secondary: Catholic
0.57 km
Dr John M Denison Secondary School
Secondary: Public
9.55 km
Bradford District High School
Secondary: Public
0.04 km
Sir William Mulock Secondary School
Secondary: Public
12.01 km
Huron Heights Secondary School
Secondary: Public
11.99 km
-
Kuzmich Park
Wesr Park Ave & Ashford Rd, Bradford ON 0.7km -
Davey Lookout, Bradford, on
Mills Crt (Mills Court & Noble Drive), Bradford ON 0.74km -
Summerlyn Trail Park
Bradford ON 0.87km
-
TD Bank Financial Group
463 Holland St W, Bradford ON L3Z 0C1 1.07km -
CIBC
49 Holland Ave, Bradford ON L3Z 2B4 1.07km -
Scotiabank
157 Holland St E, Bradford ON L3Z 1X7 1.62km
$
$3,200
- 3 bath
- 4 bed
- 2000 sqft
124 Aishford Road, Bradford West Gwillimbury, Ontario • L3Z 0B6 • Bradford




