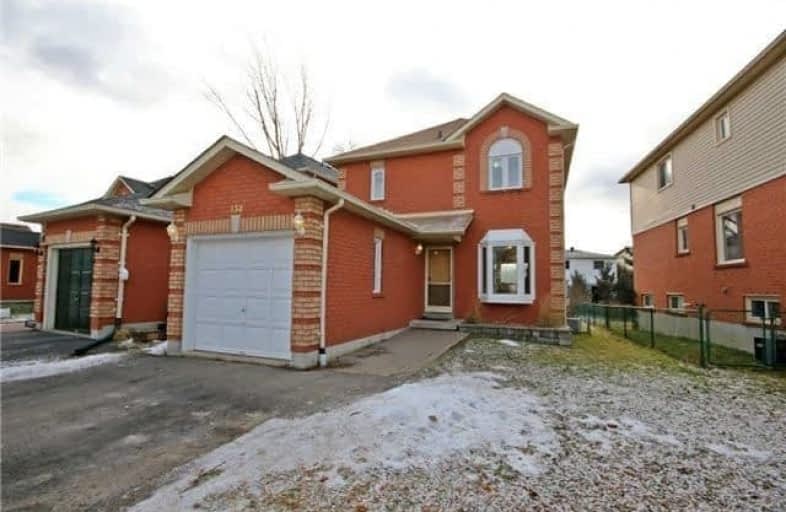Leased on Apr 29, 2019
Note: Property is not currently for sale or for rent.

-
Type: Link
-
Style: 2-Storey
-
Lease Term: 1 Year
-
Possession: April 1, 2019
-
All Inclusive: N
-
Lot Size: 35.84 x 103.02 Feet
-
Age: No Data
-
Days on Site: 62 Days
-
Added: Sep 07, 2019 (2 months on market)
-
Updated:
-
Last Checked: 3 months ago
-
MLS®#: N4366864
-
Listed By: Century 21 heritage group ltd., brokerage
Very Lovely 3 Bedroom Home For Lease. Must See! Hardwood Floors On The Main And 2nd Floors. Cozy Kitchen With Eating Area And Brand New Fridge. Excellent Location! Walking Distance To Schools, Shopping, Rec Centre And Library.
Extras
Incl: S/S Fridge, Gas Stove, Washer And Dryer. Tenant Is Responsible For Utility Payments And Liability Insurance.
Property Details
Facts for 130 Hudson Crescent, Bradford West Gwillimbury
Status
Days on Market: 62
Last Status: Leased
Sold Date: Apr 29, 2019
Closed Date: May 01, 2019
Expiry Date: Jul 31, 2019
Sold Price: $1,750
Unavailable Date: Apr 29, 2019
Input Date: Feb 25, 2019
Prior LSC: Listing with no contract changes
Property
Status: Lease
Property Type: Link
Style: 2-Storey
Area: Bradford West Gwillimbury
Community: Bradford
Availability Date: April 1, 2019
Inside
Bedrooms: 3
Bathrooms: 2
Kitchens: 1
Rooms: 6
Den/Family Room: Yes
Air Conditioning: Central Air
Fireplace: No
Laundry: Ensuite
Laundry Level: Main
Washrooms: 2
Utilities
Utilities Included: N
Building
Basement: Unfinished
Heat Type: Forced Air
Heat Source: Gas
Exterior: Brick
Private Entrance: Y
Water Supply: Municipal
Special Designation: Unknown
Parking
Driveway: Private
Parking Included: Yes
Garage Spaces: 1
Garage Type: Attached
Covered Parking Spaces: 2
Total Parking Spaces: 2
Fees
Cable Included: No
Central A/C Included: No
Common Elements Included: No
Heating Included: No
Hydro Included: No
Water Included: No
Land
Cross Street: Northgate And Hudson
Municipality District: Bradford West Gwillimbury
Fronting On: South
Pool: None
Sewer: Sewers
Lot Depth: 103.02 Feet
Lot Frontage: 35.84 Feet
Payment Frequency: Monthly
Rooms
Room details for 130 Hudson Crescent, Bradford West Gwillimbury
| Type | Dimensions | Description |
|---|---|---|
| Living Main | 3.30 x 3.60 | Hardwood Floor, Open Concept |
| Dining Main | 2.70 x 3.00 | Hardwood Floor, Open Concept |
| Kitchen Main | 2.65 x 4.05 | |
| Master 2nd | 3.20 x 3.70 | Hardwood Floor, Closet |
| 2nd Br 2nd | 2.70 x 3.30 | Hardwood Floor, Closet |
| 3rd Br 2nd | 2.60 x 3.30 | Hardwood Floor, Closet |
| XXXXXXXX | XXX XX, XXXX |
XXXXXX XXX XXXX |
$X,XXX |
| XXX XX, XXXX |
XXXXXX XXX XXXX |
$X,XXX | |
| XXXXXXXX | XXX XX, XXXX |
XXXXXX XXX XXXX |
$X,XXX |
| XXX XX, XXXX |
XXXXXX XXX XXXX |
$X,XXX | |
| XXXXXXXX | XXX XX, XXXX |
XXXX XXX XXXX |
$XXX,XXX |
| XXX XX, XXXX |
XXXXXX XXX XXXX |
$XXX,XXX |
| XXXXXXXX XXXXXX | XXX XX, XXXX | $1,750 XXX XXXX |
| XXXXXXXX XXXXXX | XXX XX, XXXX | $1,750 XXX XXXX |
| XXXXXXXX XXXXXX | XXX XX, XXXX | $1,500 XXX XXXX |
| XXXXXXXX XXXXXX | XXX XX, XXXX | $1,500 XXX XXXX |
| XXXXXXXX XXXX | XXX XX, XXXX | $515,000 XXX XXXX |
| XXXXXXXX XXXXXX | XXX XX, XXXX | $475,000 XXX XXXX |

St Jean de Brebeuf Separate School
Elementary: CatholicFred C Cook Public School
Elementary: PublicSt. Teresa of Calcutta Catholic School
Elementary: CatholicChris Hadfield Public School
Elementary: PublicW H Day Elementary School
Elementary: PublicFieldcrest Elementary School
Elementary: PublicBradford Campus
Secondary: PublicHoly Trinity High School
Secondary: CatholicDr John M Denison Secondary School
Secondary: PublicBradford District High School
Secondary: PublicSir William Mulock Secondary School
Secondary: PublicHuron Heights Secondary School
Secondary: Public

