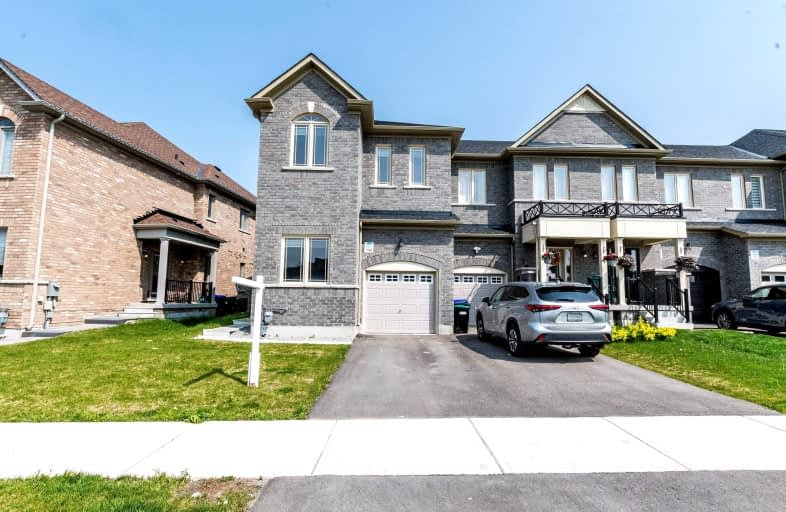Car-Dependent
- Most errands require a car.
33
/100
Minimal Transit
- Almost all errands require a car.
7
/100
Somewhat Bikeable
- Most errands require a car.
30
/100

St Jean de Brebeuf Separate School
Elementary: Catholic
0.65 km
St. Teresa of Calcutta Catholic School
Elementary: Catholic
1.51 km
Chris Hadfield Public School
Elementary: Public
1.60 km
W H Day Elementary School
Elementary: Public
1.11 km
St Angela Merici Catholic Elementary School
Elementary: Catholic
0.79 km
Fieldcrest Elementary School
Elementary: Public
0.87 km
Bradford Campus
Secondary: Public
2.10 km
Holy Trinity High School
Secondary: Catholic
0.31 km
Dr John M Denison Secondary School
Secondary: Public
9.47 km
Bradford District High School
Secondary: Public
0.58 km
Sir William Mulock Secondary School
Secondary: Public
11.75 km
Huron Heights Secondary School
Secondary: Public
11.95 km
-
Kuzmich Park
Wesr Park Ave & Ashford Rd, Bradford ON 0.49km -
Deadmans Hill
Bradford ON 0.49km -
Henderson Memorial Park
Bradford West Gwillimbury ON 3.23km
-
BMO Bank of Montreal
412 Holland St W, Bradford ON L3Z 2B5 0.34km -
BMO Bank of Montreal
476 Holland St W, Bradford ON L3Z 0A2 0.6km -
TD Bank Financial Group
463 Holland St W, Bradford ON L3Z 0C1 0.73km


