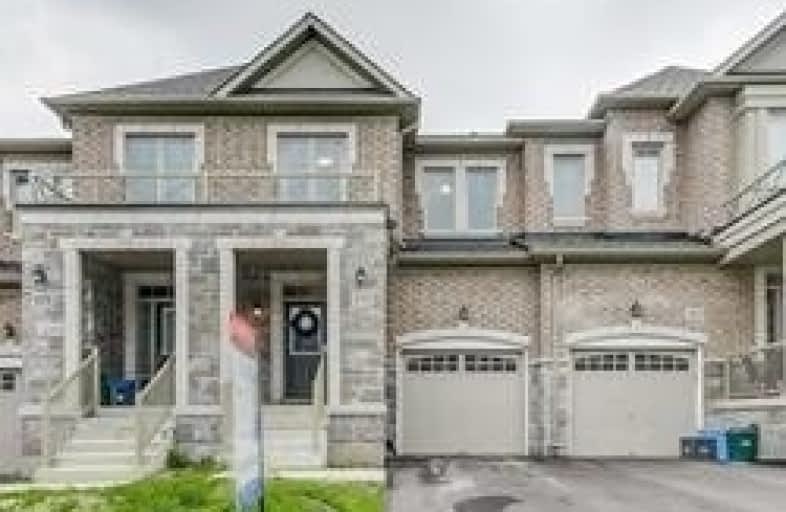Sold on Jul 11, 2019
Note: Property is not currently for sale or for rent.

-
Type: Att/Row/Twnhouse
-
Style: 2-Storey
-
Size: 1500 sqft
-
Lot Size: 19.69 x 108.6 Feet
-
Age: 0-5 years
-
Taxes: $3,895 per year
-
Days on Site: 7 Days
-
Added: Sep 07, 2019 (1 week on market)
-
Updated:
-
Last Checked: 3 months ago
-
MLS®#: N4506959
-
Listed By: Re/max realtron realty inc., brokerage
2Yr Old Stunning & Newly Constructed Family Home Boasting Approx 1850Sqft. The Perfect Floorpan With No Wasted Space! Modern & Elegant, Brick & Stone Exterior Open Concept Featuring 9Ft Ceilings, Upgraded Hardwood Flrs, Lrg 2nd Flr Laundry, Spacious Eat-In Kitchen W/ Stain. Steel Appliances & Breakfast Walks Out To Yard. A Den Perfect To Build A Pantry & Storage Space, Huge Bedrooms, All Around A Great Home! Walking Distance To Schools, Shopping, A+ Amenities
Extras
Stainless Steel Appliances (Fridge, Stove & Vent, Dishwasher), Washer & Dryer, All Electric Light Fixtures, Furnace Central A/C. Rental: Hwt
Property Details
Facts for 133 Fortis Crescent, Bradford West Gwillimbury
Status
Days on Market: 7
Last Status: Sold
Sold Date: Jul 11, 2019
Closed Date: Aug 22, 2019
Expiry Date: Dec 31, 2019
Sold Price: $581,000
Unavailable Date: Jul 11, 2019
Input Date: Jul 04, 2019
Property
Status: Sale
Property Type: Att/Row/Twnhouse
Style: 2-Storey
Size (sq ft): 1500
Age: 0-5
Area: Bradford West Gwillimbury
Community: Bradford
Availability Date: Tba
Inside
Bedrooms: 3
Bathrooms: 3
Kitchens: 1
Rooms: 7
Den/Family Room: No
Air Conditioning: Central Air
Fireplace: No
Washrooms: 3
Utilities
Electricity: Available
Gas: Available
Cable: Available
Telephone: Available
Building
Basement: Full
Heat Type: Forced Air
Heat Source: Gas
Exterior: Brick
Exterior: Stone
Water Supply: Municipal
Special Designation: Unknown
Parking
Driveway: Private
Garage Spaces: 1
Garage Type: Attached
Covered Parking Spaces: 2
Total Parking Spaces: 3
Fees
Tax Year: 2019
Tax Legal Description: Plan 51M1063,Designated As Parts 8&9,Plan 51R-4048
Taxes: $3,895
Highlights
Feature: Library
Feature: Park
Feature: Public Transit
Feature: School
Land
Cross Street: 6th Line/Simcoe Rd
Municipality District: Bradford West Gwillimbury
Fronting On: East
Pool: None
Sewer: Sewers
Lot Depth: 108.6 Feet
Lot Frontage: 19.69 Feet
Additional Media
- Virtual Tour: https://unbranded.youriguide.com/133_fortis_crescent_bradford_west_gwillimbury_on
Rooms
Room details for 133 Fortis Crescent, Bradford West Gwillimbury
| Type | Dimensions | Description |
|---|---|---|
| Foyer Ground | - | Ceramic Floor, W/I Closet, 2 Pc Bath |
| Living Ground | 6.09 x 3.13 | Hardwood Floor, Large Window |
| Dining Ground | 3.59 x 2.61 | Ceramic Floor, W/O To Yard |
| Kitchen Ground | 4.23 x 2.51 | Ceramic Floor, Stainless Steel Appl |
| Master 2nd | 6.19 x 3.59 | Broadloom, 5 Pc Ensuite, W/I Closet |
| 2nd Br 2nd | 4.20 x 2.84 | Broadloom, Window, Closet |
| 3rd Br 2nd | 3.52 x 2.68 | Broadloom, Window, Closet |
| Laundry 2nd | 2.67 x 1.87 | Ceramic Floor |
| Den Ground | 1.35 x 2.51 | Ceramic Floor |
| XXXXXXXX | XXX XX, XXXX |
XXXX XXX XXXX |
$XXX,XXX |
| XXX XX, XXXX |
XXXXXX XXX XXXX |
$XXX,XXX | |
| XXXXXXXX | XXX XX, XXXX |
XXXXXXX XXX XXXX |
|
| XXX XX, XXXX |
XXXXXX XXX XXXX |
$XXX,XXX |
| XXXXXXXX XXXX | XXX XX, XXXX | $581,000 XXX XXXX |
| XXXXXXXX XXXXXX | XXX XX, XXXX | $585,000 XXX XXXX |
| XXXXXXXX XXXXXXX | XXX XX, XXXX | XXX XXXX |
| XXXXXXXX XXXXXX | XXX XX, XXXX | $595,000 XXX XXXX |

St Charles School
Elementary: CatholicSt Jean de Brebeuf Separate School
Elementary: CatholicChris Hadfield Public School
Elementary: PublicW H Day Elementary School
Elementary: PublicSt Angela Merici Catholic Elementary School
Elementary: CatholicFieldcrest Elementary School
Elementary: PublicBradford Campus
Secondary: PublicHoly Trinity High School
Secondary: CatholicDr John M Denison Secondary School
Secondary: PublicBradford District High School
Secondary: PublicSir William Mulock Secondary School
Secondary: PublicHuron Heights Secondary School
Secondary: Public

