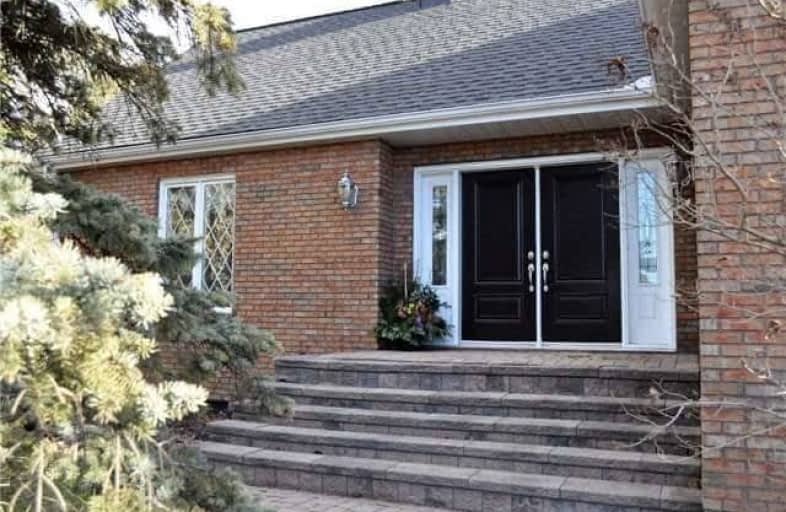Removed on Apr 09, 2018
Note: Property is not currently for sale or for rent.

-
Type: Detached
-
Style: 1 1/2 Storey
-
Lot Size: 150 x 150 Feet
-
Age: No Data
-
Taxes: $4,600 per year
-
Days on Site: 38 Days
-
Added: Sep 07, 2019 (1 month on market)
-
Updated:
-
Last Checked: 3 months ago
-
MLS®#: N4054478
-
Listed By: Sutton group-admiral realty inc., brokerage
A Contemporary Oasis In The Midst Of Fertile Farmland. Enjoy Panoramic Views And Fresh Air. Well Maintained, Updated 4 Bedroom Home W/Basement Apt. Roof Shingles ('12), Huge Eat-In Kitchen W/Spectacular View & Large Deck. Bright Living Room, Formal Dining Room, Loads Of Storage Thru-Out. Master Bedroom W/Workout Room & W/I Closet. Double Garage W/Access To House, 10 Car Driveway, Fully Fenced Yard. Feel The Country Benefits, Yet Only Minutes To Hwy 400/Hwy 9!
Extras
2Yr. New Legal Basement Apt. W/Electrical Panel, Washer & Dryer. Great Income Suite. Incl. 2 Fridges, 2 Stoves,2 B/I Microwaves, Dishwasher, 2 Washer, 2 Dryers, All Window Coverings, All Elfs, Wood Stove,Water Softener.
Property Details
Facts for 1347 River Road, Bradford West Gwillimbury
Status
Days on Market: 38
Last Status: Terminated
Sold Date: Jun 25, 2025
Closed Date: Nov 30, -0001
Expiry Date: Jul 30, 2018
Unavailable Date: Apr 09, 2018
Input Date: Mar 01, 2018
Prior LSC: Listing with no contract changes
Property
Status: Sale
Property Type: Detached
Style: 1 1/2 Storey
Area: Bradford West Gwillimbury
Community: Rural Bradford West Gwillimbury
Availability Date: Flexible.
Inside
Bedrooms: 4
Bedrooms Plus: 2
Bathrooms: 3
Kitchens: 1
Kitchens Plus: 1
Rooms: 10
Den/Family Room: Yes
Air Conditioning: Central Air
Fireplace: Yes
Central Vacuum: Y
Washrooms: 3
Building
Basement: Apartment
Basement 2: Sep Entrance
Heat Type: Forced Air
Heat Source: Oil
Exterior: Alum Siding
Exterior: Brick
Water Supply Type: Shared Well
Water Supply: Well
Special Designation: Unknown
Other Structures: Garden Shed
Parking
Driveway: Pvt Double
Garage Spaces: 2
Garage Type: Attached
Covered Parking Spaces: 10
Total Parking Spaces: 12
Fees
Tax Year: 2017
Tax Legal Description: Pt Lt 6 Con 2 Wgw Pt1 51R7700: Bradford Wgw
Taxes: $4,600
Land
Cross Street: Hwy 9 And Rupke Rd /
Municipality District: Bradford West Gwillimbury
Fronting On: East
Pool: None
Sewer: Septic
Lot Depth: 150 Feet
Lot Frontage: 150 Feet
Rooms
Room details for 1347 River Road, Bradford West Gwillimbury
| Type | Dimensions | Description |
|---|---|---|
| Kitchen Main | 3.35 x 4.05 | Family Size Kitchen, Open Concept, Pot Lights |
| Breakfast Main | 4.05 x 6.70 | Hardwood Floor, Wood Stove, W/O To Deck |
| Living Main | 4.63 x 6.74 | French Doors, Casement Windows, Fireplace Insert |
| Dining Main | 3.38 x 4.05 | Formal Rm, Hardwood Floor, O/Looks Backyard |
| Master Upper | 4.24 x 4.66 | W/I Closet, Large Window, Combined W/Sitting |
| 2nd Br Upper | 3.38 x 4.66 | Sw View, Ceiling Fan, W/I Closet |
| 3rd Br Main | 3.54 x 4.39 | Sw View, Laminate, Large Closet |
| 4th Br Main | 3.17 x 3.54 | Hardwood Floor, Ceiling Fan, Closet |
| Laundry Main | 1.49 x 2.77 | Side Door, Access To Garage, Hardwood Floor |
| Living Bsmt | 5.26 x 5.23 | Laminate, Combined W/Dining, Large Window |
| Kitchen Bsmt | 4.04 x 6.05 | Laminate, Double Sink |
| 5th Br Bsmt | 3.23 x 4.09 | Window, Closet, Laminate |
| XXXXXXXX | XXX XX, XXXX |
XXXXXXX XXX XXXX |
|
| XXX XX, XXXX |
XXXXXX XXX XXXX |
$XXX,XXX | |
| XXXXXXXX | XXX XX, XXXX |
XXXXXXX XXX XXXX |
|
| XXX XX, XXXX |
XXXXXX XXX XXXX |
$XXX,XXX | |
| XXXXXXXX | XXX XX, XXXX |
XXXX XXX XXXX |
$XXX,XXX |
| XXX XX, XXXX |
XXXXXX XXX XXXX |
$XXX,XXX |
| XXXXXXXX XXXXXXX | XXX XX, XXXX | XXX XXXX |
| XXXXXXXX XXXXXX | XXX XX, XXXX | $824,900 XXX XXXX |
| XXXXXXXX XXXXXXX | XXX XX, XXXX | XXX XXXX |
| XXXXXXXX XXXXXX | XXX XX, XXXX | $824,900 XXX XXXX |
| XXXXXXXX XXXX | XXX XX, XXXX | $610,000 XXX XXXX |
| XXXXXXXX XXXXXX | XXX XX, XXXX | $610,000 XXX XXXX |

St Charles School
Elementary: CatholicSchomberg Public School
Elementary: PublicSir William Osler Public School
Elementary: PublicKettleby Public School
Elementary: PublicSt Patrick Catholic Elementary School
Elementary: CatholicSt Angela Merici Catholic Elementary School
Elementary: CatholicBradford Campus
Secondary: PublicHoly Trinity High School
Secondary: CatholicDr John M Denison Secondary School
Secondary: PublicBradford District High School
Secondary: PublicAurora High School
Secondary: PublicSir William Mulock Secondary School
Secondary: Public

