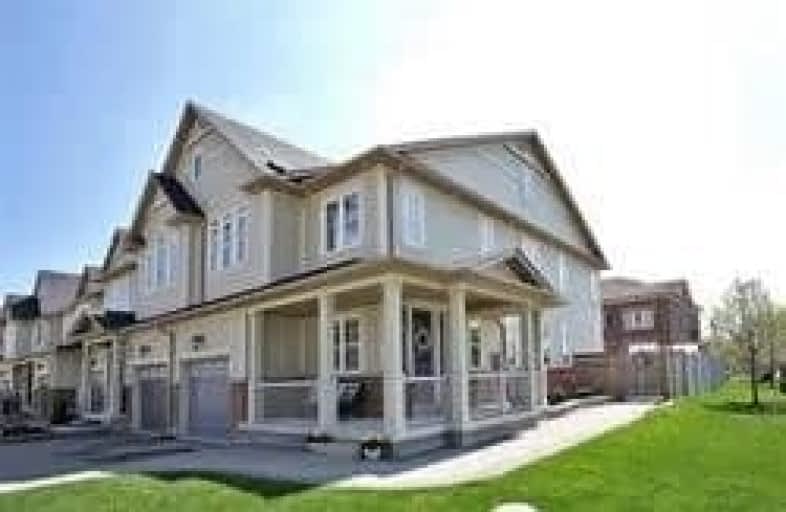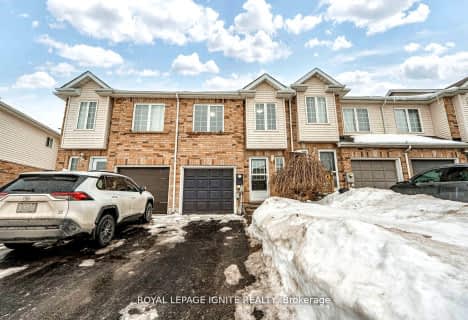Sold on Jan 26, 2019
Note: Property is not currently for sale or for rent.

-
Type: Att/Row/Twnhouse
-
Style: 2-Storey
-
Size: 1500 sqft
-
Lot Size: 26.64 x 95.14 Feet
-
Age: No Data
-
Taxes: $3,519 per year
-
Days on Site: 11 Days
-
Added: Jan 15, 2019 (1 week on market)
-
Updated:
-
Last Checked: 2 months ago
-
MLS®#: N4337635
-
Listed By: Re/max realty specialists inc., brokerage
Stunning Freehold Townhouse! Upgraded Exterior With James Hardie Horizontal Plank Siding In A Cedarmill Finish. Corner Lot.Hardwood Floors & Crown Moulding Thru-Out.Open Concept Main W/9'Ceilings.Contemporary Kitchen W S/S Appliances & Upgraded Cabinets. Breakfast Rm With W/O To Yard.Wrought Iron Pickets.Large Mstr Bdrm W/5Pc Ensuite & W/I Closet.Computer Nook & Laundry On 2nd Flr. Access To Garage From Foyer, Interlock Front, Side & Back.Exterior Pot Lights
Extras
Inc:S/S Fridge,Stove,B/I Microwave.Washer And Dryer,Central Vac & Equip,Garage Door Opener & Remote,Garden Shed,Natural Gas Hook-Up For Bbq, All Ellectrical Light Fixtures.Exc:Drapes&Rods.
Property Details
Facts for 135 Gosnel Circle, Bradford West Gwillimbury
Status
Days on Market: 11
Last Status: Sold
Sold Date: Jan 26, 2019
Closed Date: May 06, 2019
Expiry Date: May 31, 2019
Sold Price: $605,000
Unavailable Date: Jan 26, 2019
Input Date: Jan 15, 2019
Property
Status: Sale
Property Type: Att/Row/Twnhouse
Style: 2-Storey
Size (sq ft): 1500
Area: Bradford West Gwillimbury
Community: Bradford
Availability Date: Tba
Inside
Bedrooms: 3
Bathrooms: 3
Kitchens: 1
Rooms: 8
Den/Family Room: Yes
Air Conditioning: Central Air
Fireplace: No
Laundry Level: Upper
Central Vacuum: Y
Washrooms: 3
Building
Basement: Full
Heat Type: Forced Air
Heat Source: Gas
Exterior: Brick
Exterior: Other
Elevator: N
Water Supply: Municipal
Special Designation: Unknown
Parking
Driveway: Private
Garage Spaces: 1
Garage Type: Built-In
Covered Parking Spaces: 2
Fees
Tax Year: 2018
Tax Legal Description: Pt Blk 132 Pl 51M927 Pt 1 51R36758
Taxes: $3,519
Land
Cross Street: Eighth Line/Rogers T
Municipality District: Bradford West Gwillimbury
Fronting On: South
Pool: None
Sewer: Sewers
Lot Depth: 95.14 Feet
Lot Frontage: 26.64 Feet
Rooms
Room details for 135 Gosnel Circle, Bradford West Gwillimbury
| Type | Dimensions | Description |
|---|---|---|
| Kitchen Main | 2.47 x 3.65 | Ceramic Floor, Crown Moulding, Open Concept |
| Breakfast Main | 2.47 x 2.80 | Ceramic Floor, Crown Moulding, W/O To Patio |
| Dining Main | 3.05 x 4.20 | Hardwood Floor, Crown Moulding, Combined W/Great R |
| Great Rm Main | 3.05 x 4.57 | Hardwood Floor, Crown Moulding, Large Window |
| Master 2nd | 3.38 x 4.45 | Hardwood Floor, 5 Pc Ensuite, W/I Closet |
| 2nd Br 2nd | 3.05 x 2.74 | Hardwood Floor, Crown Moulding, Closet |
| 3rd Br 2nd | 3.35 x 2.71 | Hardwood Floor, Crown Moulding, W/I Closet |
| Loft 2nd | 1.40 x 2.35 | Hardwood Floor, Crown Moulding, Open Concept |
| XXXXXXXX | XXX XX, XXXX |
XXXX XXX XXXX |
$XXX,XXX |
| XXX XX, XXXX |
XXXXXX XXX XXXX |
$XXX,XXX | |
| XXXXXXXX | XXX XX, XXXX |
XXXXXX XXX XXXX |
$X,XXX |
| XXX XX, XXXX |
XXXXXX XXX XXXX |
$X,XXX | |
| XXXXXXXX | XXX XX, XXXX |
XXXXXXX XXX XXXX |
|
| XXX XX, XXXX |
XXXXXX XXX XXXX |
$X,XXX | |
| XXXXXXXX | XXX XX, XXXX |
XXXXXXX XXX XXXX |
|
| XXX XX, XXXX |
XXXXXX XXX XXXX |
$XXX,XXX | |
| XXXXXXXX | XXX XX, XXXX |
XXXXXXX XXX XXXX |
|
| XXX XX, XXXX |
XXXXXX XXX XXXX |
$XXX,XXX |
| XXXXXXXX XXXX | XXX XX, XXXX | $605,000 XXX XXXX |
| XXXXXXXX XXXXXX | XXX XX, XXXX | $614,900 XXX XXXX |
| XXXXXXXX XXXXXX | XXX XX, XXXX | $1,800 XXX XXXX |
| XXXXXXXX XXXXXX | XXX XX, XXXX | $1,800 XXX XXXX |
| XXXXXXXX XXXXXXX | XXX XX, XXXX | XXX XXXX |
| XXXXXXXX XXXXXX | XXX XX, XXXX | $1,900 XXX XXXX |
| XXXXXXXX XXXXXXX | XXX XX, XXXX | XXX XXXX |
| XXXXXXXX XXXXXX | XXX XX, XXXX | $748,800 XXX XXXX |
| XXXXXXXX XXXXXXX | XXX XX, XXXX | XXX XXXX |
| XXXXXXXX XXXXXX | XXX XX, XXXX | $658,800 XXX XXXX |

St Jean de Brebeuf Separate School
Elementary: CatholicFred C Cook Public School
Elementary: PublicSt. Teresa of Calcutta Catholic School
Elementary: CatholicChris Hadfield Public School
Elementary: PublicSt Angela Merici Catholic Elementary School
Elementary: CatholicFieldcrest Elementary School
Elementary: PublicBradford Campus
Secondary: PublicHoly Trinity High School
Secondary: CatholicDr John M Denison Secondary School
Secondary: PublicBradford District High School
Secondary: PublicSir William Mulock Secondary School
Secondary: PublicHuron Heights Secondary School
Secondary: Public- 2 bath
- 3 bed
- 1500 sqft
66 Simcoe Road, Bradford West Gwillimbury, Ontario • L3Z 2B3 • Bradford
- 2 bath
- 3 bed
7 Natale Court, Bradford West Gwillimbury, Ontario • L3Z 3B1 • Bradford




