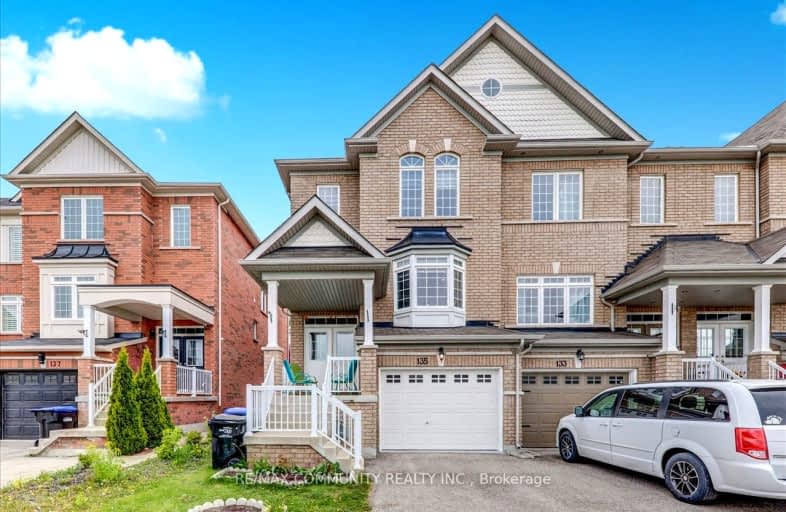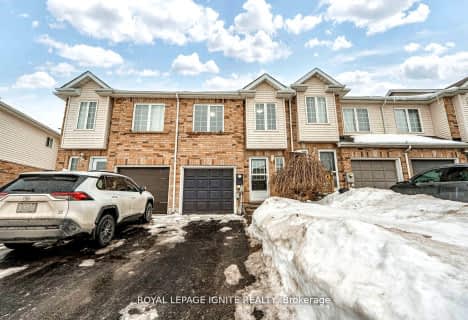Car-Dependent
- Almost all errands require a car.
Minimal Transit
- Almost all errands require a car.
Somewhat Bikeable
- Almost all errands require a car.

St Jean de Brebeuf Separate School
Elementary: CatholicFred C Cook Public School
Elementary: PublicSt. Teresa of Calcutta Catholic School
Elementary: CatholicSt. Marie of the Incarnation Separate School
Elementary: CatholicChris Hadfield Public School
Elementary: PublicFieldcrest Elementary School
Elementary: PublicBradford Campus
Secondary: PublicHoly Trinity High School
Secondary: CatholicDr John M Denison Secondary School
Secondary: PublicBradford District High School
Secondary: PublicSir William Mulock Secondary School
Secondary: PublicHuron Heights Secondary School
Secondary: Public-
Village Inn
2 Holland Street E, Bradford, ON L3Z 2A9 1.6km -
Chuck's Roadhouse
450 Holland Street W, Bradford, ON L3Z 2A4 1.41km -
Perfect Szn
100 Dissette Street, Bradford, ON L3Z 3G8 1.8km
-
Jojo's Crepe Cafe
23 Holland Street W, Bradford, ON L3Z 2B4 1.53km -
Tim Horton's
440 Holland Street W, Bradford West Gwillimbury, ON L3Z 0G1 1.57km -
Dutch Treats
15 Holland Street E, Bradford, ON L3Z 2B3 1.6km
-
Shopper's Drug Mart
Holland Drive, Bradford West Gwillimbury, ON L3Z 1.46km -
Zehrs
500 Holland Street W, Bradford West Gwillimbury, ON L3Z 0A2 1.51km -
Vitapath
18265 yonge Street, Unit 1, East Gwillimbury, ON L9N 0A2 9.49km
-
Reginos Pizza
305 Barrie St, Bradford West Gwillimbury, ON L3Z 1.07km -
Wimpys Diner
305 Barrie Street, Bradford West Gwillimbury, ON L3Z 1M1 1.16km -
Chopstick Chinese and Thai
300 Holland Street W, Unit B1, Bradford West Gwillimbury, ON L3Z 1H9 1.31km
-
Upper Canada Mall
17600 Yonge Street, Newmarket, ON L3Y 4Z1 10.81km -
TSC Bradford
164-190 Holland Street W, Bradford, ON L3Z 2A9 1.41km -
Canadian Tire
430 Holland Street W, Bradford, ON L3Z 0G1 1.44km
-
Sobeys
40 Melbourne Drive, Bradford, ON L3Z 3B8 1.5km -
Food Basics
565 Langford Blvd, Bradford West Gwillimbury, ON L3Z 0A2 1.81km -
Zehrs
500 Holland Street W, Bradford West Gwillimbury, ON L3Z 0A2 1.51km
-
The Beer Store
1100 Davis Drive, Newmarket, ON L3Y 8W8 13.54km -
Lcbo
15830 Bayview Avenue, Aurora, ON L4G 7Y3 15.65km -
LCBO
94 First Commerce Drive, Aurora, ON L4G 0H5 17.92km
-
Petro-Canada / Neighbors Cafe
577 Holland Street W, Bradford West Gwillimbury, ON L3Z 2A4 2.52km -
Costco Gas Bar
71-101 Green Lane West, East Gwillimbury, ON L9N 0C4 9.28km -
Shell
18263 Yonge Street, Newmarket, ON L3Y 4V8 11.2km
-
Silver City - Main Concession
18195 Yonge Street, East Gwillimbury, ON L9N 0H9 9.76km -
SilverCity Newmarket Cinemas & XSCAPE
18195 Yonge Street, East Gwillimbury, ON L9N 0H9 9.76km -
Stardust
893 Mount Albert Road, East Gwillimbury, ON L0G 1V0 9.79km
-
Newmarket Public Library
438 Park Aveniue, Newmarket, ON L3Y 1W1 12.43km -
Aurora Public Library
15145 Yonge Street, Aurora, ON L4G 1M1 16.7km -
Innisfil Public Library
967 Innisfil Beach Road, Innisfil, ON L9S 1V3 21.42km
-
Southlake Regional Health Centre
596 Davis Drive, Newmarket, ON L3Y 2P9 12.43km -
VCA Canada 404 Veterinary Emergency and Referral Hospital
510 Harry Walker Parkway S, Newmarket, ON L3Y 0B3 15.01km -
Mackenzie Health
10 Trench Street, Richmond Hill, ON L4C 4Z3 29.99km
- 3 bath
- 3 bed
- 1500 sqft
86 Selby Crescent, Bradford West Gwillimbury, Ontario • L3Z 0V3 • Bradford
- 3 bath
- 3 bed
- 1500 sqft
6 Westlake crescent, Bradford West Gwillimbury, Ontario • L3Z 4K3 • Bradford
- 3 bath
- 3 bed
91 Jonkman Boulevard, Bradford West Gwillimbury, Ontario • L3Z 4J9 • Rural Bradford West Gwillimbury
- 2 bath
- 3 bed
- 1500 sqft
66 Simcoe Road, Bradford West Gwillimbury, Ontario • L3Z 2B3 • Bradford
- 3 bath
- 3 bed
37 Montrose Boulevard, Bradford West Gwillimbury, Ontario • L3Z 4P3 • Bradford









