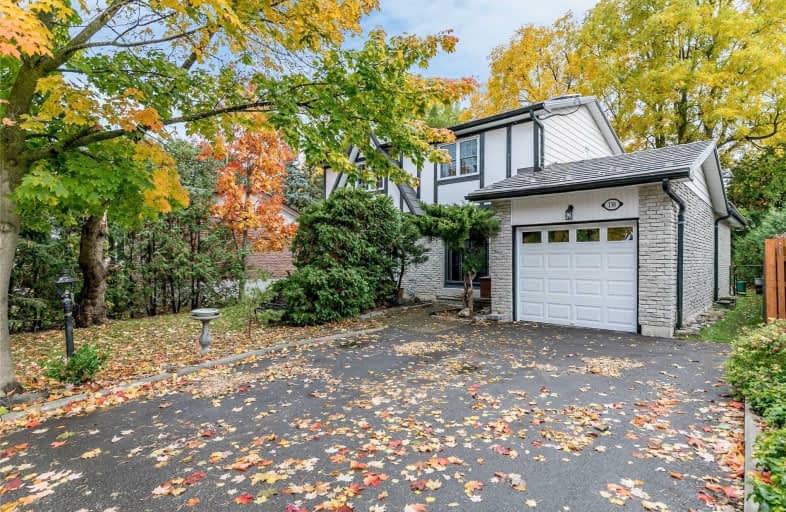Sold on Nov 09, 2020
Note: Property is not currently for sale or for rent.

-
Type: Detached
-
Style: 2-Storey
-
Size: 1500 sqft
-
Lot Size: 50.02 x 147.58 Feet
-
Age: 31-50 years
-
Taxes: $3,961 per year
-
Days on Site: 17 Days
-
Added: Oct 23, 2020 (2 weeks on market)
-
Updated:
-
Last Checked: 3 months ago
-
MLS®#: N4966019
-
Listed By: Re/max realtron realty inc., brokerage
Unique 4 Bdrm, 2-Story Home On A Lrg Pie-Shaped Private, Treed Lot, "Cottage Feel" Board N Baton Fam Rm Addition, W/Pegged Pine Flrs, Newer Wrap-Around Windows, A Star-View Skylight & 10' Vaulted Beamed Ceilings W/ Floor To Ceiling Century Brick Gas Fireplace. New Metal Roof 2012! On The Micro-Fit Program W/Passive Income From 20 Solar Panels. Solar Income Since 2013 Over $20,000! Updated Bath W/Heated Flrs & Jacuzzi
Extras
Fully Fenced, Back Yard Retreat W/Fire Pit. New Driveway 2019. New Gar Door 2020. Insulation Upgraded To R40 In 2012. New Hydro Panel'02. Some Updates & Reno's Required! Hi-Demand Neighbourhood! Huge 38' Entertaining Deck W- B./I Benches.
Property Details
Facts for 138 Nelson Street, Bradford West Gwillimbury
Status
Days on Market: 17
Last Status: Sold
Sold Date: Nov 09, 2020
Closed Date: Dec 10, 2020
Expiry Date: Dec 31, 2020
Sold Price: $649,000
Unavailable Date: Nov 09, 2020
Input Date: Oct 23, 2020
Property
Status: Sale
Property Type: Detached
Style: 2-Storey
Size (sq ft): 1500
Age: 31-50
Area: Bradford West Gwillimbury
Community: Bradford
Availability Date: 30-60 Tba
Inside
Bedrooms: 4
Bathrooms: 2
Kitchens: 1
Rooms: 9
Den/Family Room: Yes
Air Conditioning: Central Air
Fireplace: Yes
Washrooms: 2
Building
Basement: Finished
Basement 2: Full
Heat Type: Forced Air
Heat Source: Gas
Exterior: Brick
Exterior: Stucco/Plaster
Water Supply: Municipal
Special Designation: Unknown
Other Structures: Garden Shed
Parking
Driveway: Pvt Double
Garage Spaces: 1
Garage Type: Attached
Covered Parking Spaces: 2
Total Parking Spaces: 3
Fees
Tax Year: 2020
Tax Legal Description: Lt 6 Pl 1660, S/T Ro472236; Bradford-Wgw
Taxes: $3,961
Highlights
Feature: Fenced Yard
Feature: Public Transit
Feature: School Bus Route
Feature: Wooded/Treed
Land
Cross Street: Nelson & Holland
Municipality District: Bradford West Gwillimbury
Fronting On: West
Pool: None
Sewer: Sewers
Lot Depth: 147.58 Feet
Lot Frontage: 50.02 Feet
Lot Irregularities: Large Pie-Shaped W/60
Zoning: Res
Additional Media
- Virtual Tour: http://wylieford.homelistingtours.com/listing2/138-nelson-street
Rooms
Room details for 138 Nelson Street, Bradford West Gwillimbury
| Type | Dimensions | Description |
|---|---|---|
| Foyer Main | 2.55 x 2.44 | Open Concept, Linen Closet, Double Closet |
| Kitchen Main | 2.57 x 4.15 | Galley Kitchen, Linoleum, O/Looks Backyard |
| Dining Main | 2.86 x 2.96 | Open Concept, Broadloom, O/Looks Backyard |
| Living Main | 3.38 x 5.32 | Open Concept, Bay Window, Broadloom |
| Family Main | 2.81 x 6.95 | Vaulted Ceiling, Skylight, Gas Fireplace |
| Master Upper | 3.41 x 4.48 | Double Closet, Broadloom, O/Looks Backyard |
| 2nd Br Upper | 3.06 x 3.08 | Double Closet, Broadloom, O/Looks Frontyard |
| 3rd Br Upper | 2.69 x 3.10 | Closet, Broadloom, O/Looks Backyard |
| 4th Br Upper | 2.69 x 3.41 | Closet, Broadloom, O/Looks Backyard |
| Rec Lower | 3.22 x 6.71 | Dropped Ceiling, Window, Broadloom |
| Workshop Lower | 2.88 x 3.80 | Cedar Closet, B/I Shelves, Concrete Floor |
| Laundry Lower | 1.74 x 3.61 | Cushion Floor, Window, Closet |
| XXXXXXXX | XXX XX, XXXX |
XXXX XXX XXXX |
$XXX,XXX |
| XXX XX, XXXX |
XXXXXX XXX XXXX |
$XXX,XXX |
| XXXXXXXX XXXX | XXX XX, XXXX | $649,000 XXX XXXX |
| XXXXXXXX XXXXXX | XXX XX, XXXX | $659,500 XXX XXXX |

St Jean de Brebeuf Separate School
Elementary: CatholicFred C Cook Public School
Elementary: PublicSt. Teresa of Calcutta Catholic School
Elementary: CatholicSt. Marie of the Incarnation Separate School
Elementary: CatholicChris Hadfield Public School
Elementary: PublicW H Day Elementary School
Elementary: PublicBradford Campus
Secondary: PublicHoly Trinity High School
Secondary: CatholicDr John M Denison Secondary School
Secondary: PublicBradford District High School
Secondary: PublicSir William Mulock Secondary School
Secondary: PublicHuron Heights Secondary School
Secondary: Public- 4 bath
- 4 bed
68 Frederick Street, Bradford West Gwillimbury, Ontario • L3Z 2B9 • Bradford



