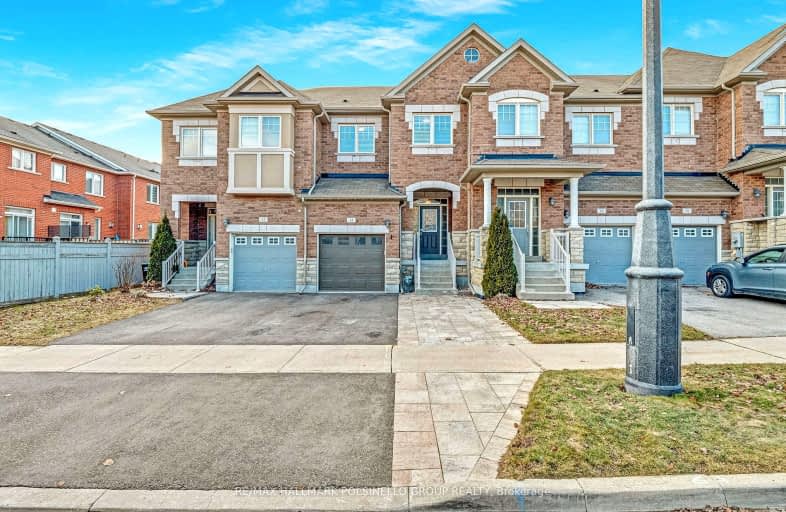Car-Dependent
- Almost all errands require a car.
No Nearby Transit
- Almost all errands require a car.
Somewhat Bikeable
- Most errands require a car.

St Jean de Brebeuf Separate School
Elementary: CatholicFred C Cook Public School
Elementary: PublicSt. Teresa of Calcutta Catholic School
Elementary: CatholicChris Hadfield Public School
Elementary: PublicSt Angela Merici Catholic Elementary School
Elementary: CatholicFieldcrest Elementary School
Elementary: PublicBradford Campus
Secondary: PublicHoly Trinity High School
Secondary: CatholicDr John M Denison Secondary School
Secondary: PublicBradford District High School
Secondary: PublicSir William Mulock Secondary School
Secondary: PublicHuron Heights Secondary School
Secondary: Public-
Chuck's Roadhouse
450 Holland Street W, Bradford, ON L3Z 2A4 1.57km -
St. Louis Bar and Grill
541 Holland Street West, Unit S1, Bradford West Gwillimbury, ON L3Z 0C1 1.63km -
Village Inn
2 Holland Street E, Bradford, ON L3Z 2A9 2.43km
-
Tim Horton's
440 Holland Street W, Bradford West Gwillimbury, ON L3Z 0G1 1.52km -
Jojo's Crepe Cafe
23 Holland Street W, Bradford, ON L3Z 2B4 2.34km -
Dutch Treats
15 Holland Street E, Bradford, ON L3Z 2B3 2.44km
-
LA Fitness
18367 Yonge Street, East Gwillimbury, ON L9N 0A2 10.01km -
Fit4Less
18120 Yonge St, Newmarket, ON L3Y 4V8 10.35km -
GoodLife Fitness
20 Davis Drive, Newmarket, ON L3Y 2M7 11.85km
-
Zehrs
500 Holland Street W, Bradford West Gwillimbury, ON L3Z 0A2 1.5km -
Shopper's Drug Mart
Holland Drive, Bradford West Gwillimbury, ON L3Z 2.13km -
Walmart
545 Holland Street W, Bradford West Gwillimbury, ON L3Z 0C1 1.4km
-
McDonald's
545 Holland Street West, Bradford, ON L3Z 2A4 1.34km -
Osmow's
459 Holland Street W, Unit 6, Bradford, ON L3C 0C1 1.38km -
Pizza Hut
483 Holland Street, Unit H3, Bradford, ON L3Z 0C1 1.45km
-
Walmart
545 Holland Street W, Bradford West Gwillimbury, ON L3Z 0C1 1.4km -
Canadian Tire
430 Holland Street W, Bradford, ON L3Z 0G1 1.52km -
TSC Bradford
164-190 Holland Street W, Bradford, ON L3Z 2A9 2.03km
-
Food Basics
565 Langford Blvd, Bradford West Gwillimbury, ON L3Z 0A2 1.35km -
Sobeys
40 Melbourne Drive, Bradford, ON L3Z 3B8 1.7km -
Zehrs
500 Holland Street W, Bradford West Gwillimbury, ON L3Z 0A2 1.5km
-
The Beer Store
1100 Davis Drive, Newmarket, ON L3Y 8W8 14.38km -
Lcbo
15830 Bayview Avenue, Aurora, ON L4G 7Y3 16.25km -
LCBO
94 First Commerce Drive, Aurora, ON L4G 0H5 18.58km
-
Petro-Canada / Neighbors Cafe
577 Holland Street W, Bradford West Gwillimbury, ON L3Z 2A4 1.83km -
The Fireplace Stop
6048 Highway 9 & 27, Schomberg, ON L0G 1T0 14.06km -
Moveautoz Towing Services
28 Jensen Centre, Maple, ON L6A 2T6 30.09km
-
Silver City - Main Concession
18195 Yonge Street, East Gwillimbury, ON L9N 0H9 10.51km -
SilverCity Newmarket Cinemas & XSCAPE
18195 Yonge Street, East Gwillimbury, ON L9N 0H9 10.51km -
Stardust
893 Mount Albert Road, East Gwillimbury, ON L0G 1V0 10.74km
-
Newmarket Public Library
438 Park Aveniue, Newmarket, ON L3Y 1W1 13.15km -
Aurora Public Library
15145 Yonge Street, Aurora, ON L4G 1M1 17.15km -
Innisfil Public Library
967 Innisfil Beach Road, Innisfil, ON L9S 1V3 21.73km
-
Southlake Regional Health Centre
596 Davis Drive, Newmarket, ON L3Y 2P9 13.2km -
VCA Canada 404 Veterinary Emergency and Referral Hospital
510 Harry Walker Parkway S, Newmarket, ON L3Y 0B3 15.79km -
Mackenzie Health
10 Trench Street, Richmond Hill, ON L4C 4Z3 30.22km
-
East Gwillimbury Community Centre Playground
East Gwillimbury ON 8.46km -
Bonshaw Park
Bonshaw Ave (Red River Cres), Newmarket ON 10.49km -
Rogers Reservoir Conservation Area
East Gwillimbury ON 10.92km
-
TD Bank Financial Group
463 Holland St W, Bradford ON L3Z 0C1 1.46km -
Ian Cockburn, Home Financing Advisor Scotiabank
460 Holland St W, Bradford ON L3Z 0A2 1.48km -
Scotiabank
Holland St W (at Summerlyn Tr), Bradford West Gwillimbury ON L3Z 0A2 1.49km


