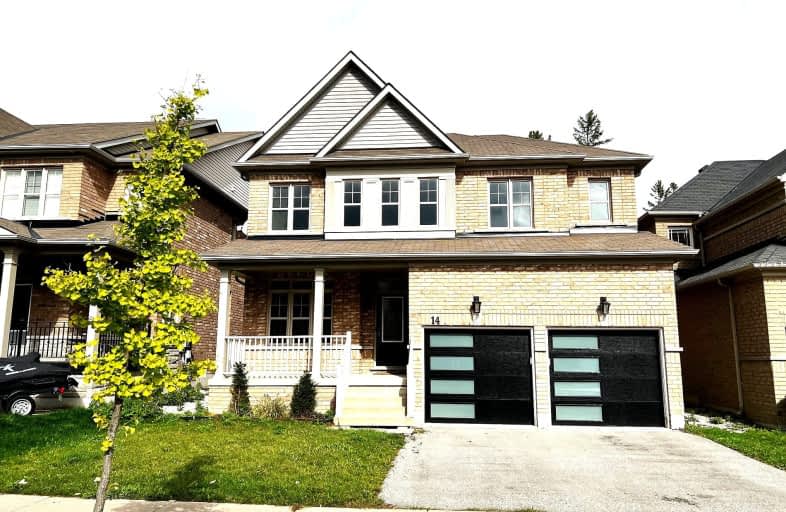Somewhat Walkable
- Some errands can be accomplished on foot.
No Nearby Transit
- Almost all errands require a car.
Somewhat Bikeable
- Most errands require a car.

St Jean de Brebeuf Separate School
Elementary: CatholicSt. Teresa of Calcutta Catholic School
Elementary: CatholicChris Hadfield Public School
Elementary: PublicW H Day Elementary School
Elementary: PublicSt Angela Merici Catholic Elementary School
Elementary: CatholicFieldcrest Elementary School
Elementary: PublicBradford Campus
Secondary: PublicHoly Trinity High School
Secondary: CatholicDr John M Denison Secondary School
Secondary: PublicBradford District High School
Secondary: PublicSir William Mulock Secondary School
Secondary: PublicHuron Heights Secondary School
Secondary: Public-
Henderson Memorial Park
Bradford West Gwillimbury ON 2.75km -
East Gwillimbury Community Centre Playground
East Gwillimbury ON 8.35km -
Bonshaw Park
Bonshaw Ave (Red River Cres), Newmarket ON 9.62km
-
TD Bank Financial Group
463 Holland St W, Bradford ON L3Z 0C1 0.33km -
CIBC
549 Holland St W, Bradford ON L3Z 0C1 0.34km -
Scotiabank
Holland St W (at Summerlyn Tr), Bradford West Gwillimbury ON L3Z 0A2 0.51km
- 3 bath
- 4 bed
- 2000 sqft
124 Aishford Road, Bradford West Gwillimbury, Ontario • L3Z 0B6 • Bradford
- 3 bath
- 4 bed
- 2500 sqft
62 Romanelli Crescent, Bradford West Gwillimbury, Ontario • L3Z 0X7 • Bradford
- 4 bath
- 4 bed
- 2500 sqft
Upper-9 Mac Campbell Way, Bradford West Gwillimbury, Ontario • L3Z 4M7 • Bradford






