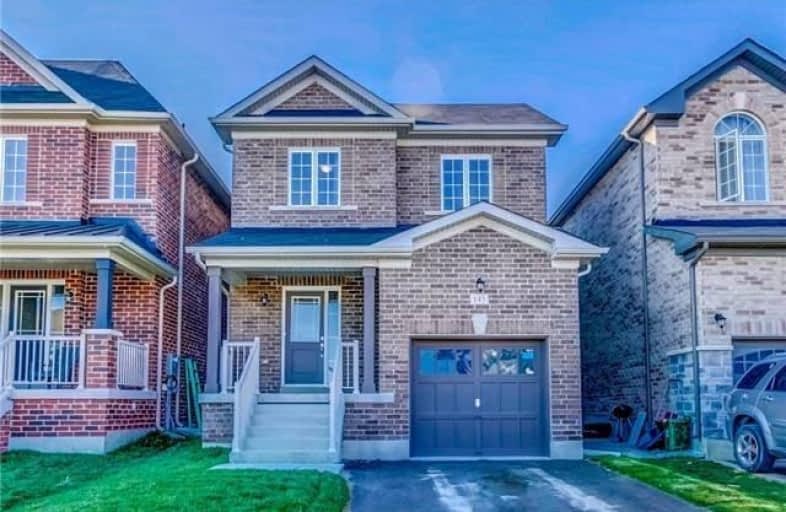Sold on Jan 06, 2020
Note: Property is not currently for sale or for rent.

-
Type: Detached
-
Style: 2-Storey
-
Size: 1500 sqft
-
Lot Size: 30.02 x 124.67 Feet
-
Age: 0-5 years
-
Taxes: $3,770 per year
-
Days on Site: 58 Days
-
Added: Nov 09, 2019 (1 month on market)
-
Updated:
-
Last Checked: 3 months ago
-
MLS®#: N4630559
-
Listed By: Century 21 percy fulton ltd., brokerage
Gorgeous 4 Bedroom Detached Home In High Demand Location. Only 2 Year New. Premium Ravine Lot. 1900 Sf With 3 Full Bath On Second Floor. Hardwood Floor On Great Room And Dining. Gas Fireplace. Oak Staircase. 9 Feet Ceiling On Main Floor. Main Floor Laundry. Great Layout. Great Location. Gas Line Extension In Kitchen For Gas Stove. Larger Window In The Basement. Close To Schools, Park And Go Train.
Extras
Stainless Steel Fridge, Stove, Dishwasher. Washer, Dryer. All Existing Light Fixtures.
Property Details
Facts for 143 Chelsea Crescent, Bradford West Gwillimbury
Status
Days on Market: 58
Last Status: Sold
Sold Date: Jan 06, 2020
Closed Date: Feb 21, 2020
Expiry Date: Feb 29, 2020
Sold Price: $710,000
Unavailable Date: Jan 06, 2020
Input Date: Nov 09, 2019
Property
Status: Sale
Property Type: Detached
Style: 2-Storey
Size (sq ft): 1500
Age: 0-5
Area: Bradford West Gwillimbury
Community: Bradford
Availability Date: Immed/Tba
Inside
Bedrooms: 4
Bathrooms: 4
Kitchens: 1
Rooms: 8
Den/Family Room: No
Air Conditioning: Central Air
Fireplace: Yes
Washrooms: 4
Building
Basement: Full
Heat Type: Forced Air
Heat Source: Gas
Exterior: Brick
Water Supply: Municipal
Special Designation: Unknown
Parking
Driveway: Private
Garage Spaces: 1
Garage Type: Attached
Covered Parking Spaces: 1
Total Parking Spaces: 2
Fees
Tax Year: 2018
Tax Legal Description: Lot 134 Plan 51M1087
Taxes: $3,770
Land
Cross Street: Line 8/Barrie Street
Municipality District: Bradford West Gwillimbury
Fronting On: North
Pool: None
Sewer: Sewers
Lot Depth: 124.67 Feet
Lot Frontage: 30.02 Feet
Rooms
Room details for 143 Chelsea Crescent, Bradford West Gwillimbury
| Type | Dimensions | Description |
|---|---|---|
| Great Rm Ground | 7.62 x 3.35 | Hardwood Floor, Combined W/Dining, Bay Window |
| Dining Ground | 7.62 x 3.35 | Hardwood Floor, Combined W/Family |
| Kitchen Ground | 3.60 x 2.47 | Ceramic Floor, Open Concept, Stainless Steel Appl |
| Breakfast Ground | 3.08 x 2.47 | Ceramic Floor, Combined W/Kitchen, W/O To Yard |
| Master 2nd | 4.27 x 4.45 | Broadloom, 4 Pc Ensuite, W/I Closet |
| 2nd Br 2nd | 3.17 x 3.23 | Broadloom, Semi Ensuite, Closet |
| 3rd Br 2nd | 3.84 x 3.23 | Broadloom, Semi Ensuite, Closet |
| 4th Br 2nd | 3.20 x 2.93 | Broadloom, Closet |
| XXXXXXXX | XXX XX, XXXX |
XXXX XXX XXXX |
$XXX,XXX |
| XXX XX, XXXX |
XXXXXX XXX XXXX |
$XXX,XXX | |
| XXXXXXXX | XXX XX, XXXX |
XXXXXXX XXX XXXX |
|
| XXX XX, XXXX |
XXXXXX XXX XXXX |
$XXX,XXX | |
| XXXXXXXX | XXX XX, XXXX |
XXXXXX XXX XXXX |
$X,XXX |
| XXX XX, XXXX |
XXXXXX XXX XXXX |
$X,XXX | |
| XXXXXXXX | XXX XX, XXXX |
XXXXXXX XXX XXXX |
|
| XXX XX, XXXX |
XXXXXX XXX XXXX |
$XXX,XXX | |
| XXXXXXXX | XXX XX, XXXX |
XXXXXXX XXX XXXX |
|
| XXX XX, XXXX |
XXXXXX XXX XXXX |
$X,XXX |
| XXXXXXXX XXXX | XXX XX, XXXX | $710,000 XXX XXXX |
| XXXXXXXX XXXXXX | XXX XX, XXXX | $739,800 XXX XXXX |
| XXXXXXXX XXXXXXX | XXX XX, XXXX | XXX XXXX |
| XXXXXXXX XXXXXX | XXX XX, XXXX | $743,800 XXX XXXX |
| XXXXXXXX XXXXXX | XXX XX, XXXX | $1,900 XXX XXXX |
| XXXXXXXX XXXXXX | XXX XX, XXXX | $2,000 XXX XXXX |
| XXXXXXXX XXXXXXX | XXX XX, XXXX | XXX XXXX |
| XXXXXXXX XXXXXX | XXX XX, XXXX | $739,800 XXX XXXX |
| XXXXXXXX XXXXXXX | XXX XX, XXXX | XXX XXXX |
| XXXXXXXX XXXXXX | XXX XX, XXXX | $1,975 XXX XXXX |

St Jean de Brebeuf Separate School
Elementary: CatholicFred C Cook Public School
Elementary: PublicSt. Teresa of Calcutta Catholic School
Elementary: CatholicSt. Marie of the Incarnation Separate School
Elementary: CatholicChris Hadfield Public School
Elementary: PublicFieldcrest Elementary School
Elementary: PublicBradford Campus
Secondary: PublicOur Lady of the Lake Catholic College High School
Secondary: CatholicHoly Trinity High School
Secondary: CatholicDr John M Denison Secondary School
Secondary: PublicBradford District High School
Secondary: PublicSir William Mulock Secondary School
Secondary: Public- 2 bath
- 5 bed
- 1100 sqft
233 Colborne Street, Bradford West Gwillimbury, Ontario • L3Z 2R8 • Bradford
- 3 bath
- 4 bed
130 Essa Street, Bradford West Gwillimbury, Ontario • L3Z 1P5 • Bradford
- 4 bath
- 4 bed
68 Frederick Street, Bradford West Gwillimbury, Ontario • L3Z 2B9 • Bradford





