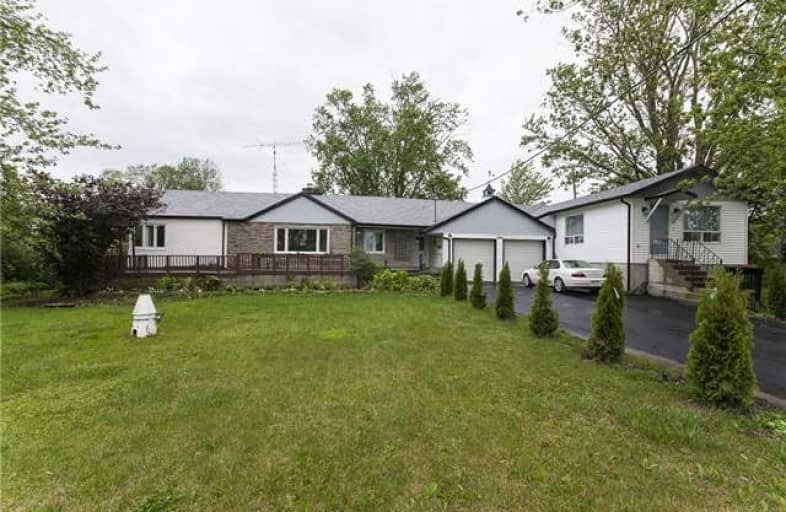Sold on Aug 14, 2017
Note: Property is not currently for sale or for rent.

-
Type: Detached
-
Style: Bungalow
-
Lot Size: 200 x 155.22 Feet
-
Age: No Data
-
Taxes: $3,855 per year
-
Days on Site: 45 Days
-
Added: Sep 07, 2019 (1 month on market)
-
Updated:
-
Last Checked: 3 months ago
-
MLS®#: N3858974
-
Listed By: Re/max west realty inc., brokerage
*** Amazing Detached Bungalow Thousands Spend, Modern White Kitchen, Granite Counter, New Stainless Steel Fridge, Stove, Air Condition, New Windows, New Doors And Locks, Spotlight, Updated Electrical Breakers. Extended Families! Large Custom 3+2 Br With Attached 2 Car Garage, Bsmt Rec-Room W/ Fireplace, Laundry Rm, 2Br, Fully Separated, Above Ground Suit/In Law. Large Corner Lot ! 2X Int Garage Access Main House. Very Well Kept, Seeing Is Believing ! ***
Extras
** All Electrical Light Fixtures, All Window Coverings, Main Unit New Fridge, New Stove, Clothes Washer, Clothes Dryer, 2 Auto Garage Door Openers, 2 Remotes & 1 Keypad-Water Softener, Dog Run, 2 Central Air Condition (One Is New) **
Property Details
Facts for 1450 River Road, Bradford West Gwillimbury
Status
Days on Market: 45
Last Status: Sold
Sold Date: Aug 14, 2017
Closed Date: Aug 29, 2017
Expiry Date: Sep 30, 2017
Sold Price: $685,000
Unavailable Date: Aug 14, 2017
Input Date: Jun 30, 2017
Property
Status: Sale
Property Type: Detached
Style: Bungalow
Area: Bradford West Gwillimbury
Community: Bradford
Availability Date: Immed/Tba
Inside
Bedrooms: 5
Bedrooms Plus: 2
Bathrooms: 3
Kitchens: 2
Rooms: 10
Den/Family Room: No
Air Conditioning: Central Air
Fireplace: Yes
Washrooms: 3
Building
Basement: Finished
Heat Type: Forced Air
Heat Source: Oil
Exterior: Stone
Exterior: Vinyl Siding
Water Supply: Well
Special Designation: Unknown
Parking
Driveway: Pvt Double
Garage Spaces: 2
Garage Type: Attached
Covered Parking Spaces: 8
Total Parking Spaces: 10
Fees
Tax Year: 2016
Tax Legal Description: Pt Lt 5&6-Conc 2 W/Gwill
Taxes: $3,855
Land
Cross Street: Hwy 9 W Of 400 At Ru
Municipality District: Bradford West Gwillimbury
Fronting On: West
Pool: None
Sewer: Septic
Lot Depth: 155.22 Feet
Lot Frontage: 200 Feet
Additional Media
- Virtual Tour: http://virtualviews.ca/?id=627352733&branded=0
Rooms
Room details for 1450 River Road, Bradford West Gwillimbury
| Type | Dimensions | Description |
|---|---|---|
| Living Main | 4.02 x 6.70 | Picture Window, Laminate |
| Dining Main | 3.64 x 3.64 | Glass Block Window, Laminate |
| Kitchen Main | 2.74 x 4.56 | W/O To Deck, Eat-In Kitchen, Tile Floor |
| Master Main | 3.13 x 4.63 | Closet, Laminate |
| 2nd Br Main | 3.45 x 4.18 | Closet, Laminate |
| 3rd Br Main | 2.89 x 3.95 | Closet, Laminate |
| Rec Bsmt | 3.85 x 7.55 | Fireplace, Laminate |
| Br Bsmt | 3.17 x 3.72 | Closet, Laminate |
| Br Bsmt | 3.17 x 3.01 | Closet, Laminate |
| Family Main | 2.86 x 3.39 | Wood Floor |
| Living Main | 4.90 x 6.28 | Wood Floor |
| Kitchen Main | 3.81 x 6.16 | Wood Floor |
| XXXXXXXX | XXX XX, XXXX |
XXXX XXX XXXX |
$XXX,XXX |
| XXX XX, XXXX |
XXXXXX XXX XXXX |
$XXX,XXX | |
| XXXXXXXX | XXX XX, XXXX |
XXXX XXX XXXX |
$XXX,XXX |
| XXX XX, XXXX |
XXXXXX XXX XXXX |
$XXX,XXX |
| XXXXXXXX XXXX | XXX XX, XXXX | $685,000 XXX XXXX |
| XXXXXXXX XXXXXX | XXX XX, XXXX | $815,000 XXX XXXX |
| XXXXXXXX XXXX | XXX XX, XXXX | $510,000 XXX XXXX |
| XXXXXXXX XXXXXX | XXX XX, XXXX | $549,000 XXX XXXX |

St Charles School
Elementary: CatholicSchomberg Public School
Elementary: PublicSir William Osler Public School
Elementary: PublicKettleby Public School
Elementary: PublicSt Patrick Catholic Elementary School
Elementary: CatholicSt Angela Merici Catholic Elementary School
Elementary: CatholicBradford Campus
Secondary: PublicHoly Trinity High School
Secondary: CatholicDr John M Denison Secondary School
Secondary: PublicBradford District High School
Secondary: PublicAurora High School
Secondary: PublicSir William Mulock Secondary School
Secondary: Public

