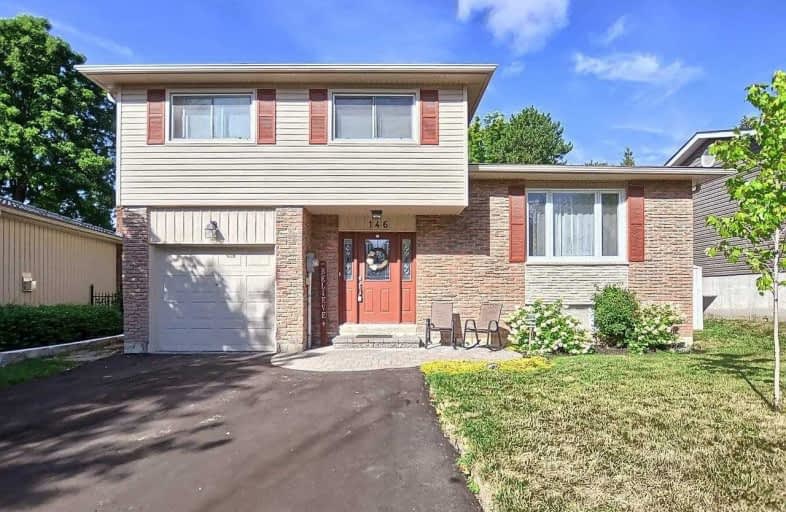Sold on Aug 31, 2019
Note: Property is not currently for sale or for rent.

-
Type: Detached
-
Style: Sidesplit 4
-
Size: 1500 sqft
-
Lot Size: 50 x 120 Feet
-
Age: No Data
-
Taxes: $3,803 per year
-
Days on Site: 3 Days
-
Added: Sep 07, 2019 (3 days on market)
-
Updated:
-
Last Checked: 3 months ago
-
MLS®#: N4559400
-
Listed By: Re/max realtron realty inc., brokerage
Absolutely Stunning Renovations In This Very Spacious 4 Bedroom Family Home! Incredible Open Concept Living And Dining Rooms With Large Picture Window, Open To Awesome Gourmet Kitchen W/Quartz Counters & Stainless Steel Appliances! Beautiful Reno'd Bathrooms Too! Quality Hardwood Flooring, Huge Main Floor Family Room W/Walkout To 3 Season Room & Covered Hot Tub & Gorgeous Landscaping & Flower Beds - Wow!
Extras
Fag Furnace & Equip, Cac, Elf's, Wind Coverings, 1 Gdo & Remote, Hwt (R), T.V. Wall Brackets (Excl Tv's), Bsmt Fridge, Whirlpool Washer/Dryer; S/S Fridge, Gas Stove, B/I D/W, Hood Fan, Microwave; 4 Kit Stools, Shed, Metal Gazebo, Hot Tub.
Property Details
Facts for 146 Nelson Street, Bradford West Gwillimbury
Status
Days on Market: 3
Last Status: Sold
Sold Date: Aug 31, 2019
Closed Date: Oct 22, 2019
Expiry Date: Nov 30, 2019
Sold Price: $630,000
Unavailable Date: Aug 31, 2019
Input Date: Aug 28, 2019
Property
Status: Sale
Property Type: Detached
Style: Sidesplit 4
Size (sq ft): 1500
Area: Bradford West Gwillimbury
Community: Bradford
Availability Date: 60-90 Days/Tba
Inside
Bedrooms: 4
Bathrooms: 2
Kitchens: 1
Rooms: 8
Den/Family Room: Yes
Air Conditioning: Central Air
Fireplace: No
Laundry Level: Lower
Central Vacuum: N
Washrooms: 2
Utilities
Electricity: Yes
Gas: Yes
Cable: Yes
Telephone: Yes
Building
Basement: Part Fin
Heat Type: Forced Air
Heat Source: Gas
Exterior: Brick
Exterior: Vinyl Siding
Elevator: N
Water Supply: Municipal
Physically Handicapped-Equipped: N
Special Designation: Unknown
Other Structures: Garden Shed
Retirement: N
Parking
Driveway: Pvt Double
Garage Spaces: 1
Garage Type: Built-In
Covered Parking Spaces: 2
Total Parking Spaces: 3
Fees
Tax Year: 2019
Tax Legal Description: Lt 4. Pl 1660, S/T Ro476933; Bradford-Wgw
Taxes: $3,803
Highlights
Feature: Fenced Yard
Feature: Library
Feature: Park
Feature: Public Transit
Feature: Rec Centre
Feature: School
Land
Cross Street: E Of Barrie St, S Of
Municipality District: Bradford West Gwillimbury
Fronting On: West
Parcel Number: 580270082
Pool: None
Sewer: Sewers
Lot Depth: 120 Feet
Lot Frontage: 50 Feet
Zoning: Residential
Additional Media
- Virtual Tour: https://tours.panapix.com/idx/749738
Rooms
Room details for 146 Nelson Street, Bradford West Gwillimbury
| Type | Dimensions | Description |
|---|---|---|
| Living Main | 3.70 x 3.90 | Hardwood Floor, Open Concept, Picture Window |
| Dining Main | 2.50 x 3.30 | Hardwood Floor, Open Concept |
| Kitchen Main | 2.60 x 5.10 | Renovated, Quartz Counter, Centre Island |
| Master Upper | 3.70 x 3.90 | Laminate, W/I Closet, Large Window |
| 2nd Br Upper | 2.60 x 3.60 | Laminate, Large Closet, Large Window |
| 3rd Br Upper | 2.60 x 3.90 | Laminate, Large Closet, Large Window |
| 4th Br Upper | 3.40 x 3.60 | Laminate, Double Closet, Large Window |
| Family Lower | 3.30 x 6.30 | Hardwood Floor, W/O To Sunroom, O/Looks Garden |
| Office Bsmt | 2.29 x 4.26 | Window, Cedar Closet |
| Workshop Bsmt | 2.30 x 2.90 | Window |
| Pantry Bsmt | 1.82 x 2.60 | Separate Rm |
| Laundry Bsmt | 1.98 x 2.74 | Window, Open Concept |
| XXXXXXXX | XXX XX, XXXX |
XXXX XXX XXXX |
$XXX,XXX |
| XXX XX, XXXX |
XXXXXX XXX XXXX |
$XXX,XXX |
| XXXXXXXX XXXX | XXX XX, XXXX | $630,000 XXX XXXX |
| XXXXXXXX XXXXXX | XXX XX, XXXX | $615,000 XXX XXXX |

St Jean de Brebeuf Separate School
Elementary: CatholicFred C Cook Public School
Elementary: PublicSt. Teresa of Calcutta Catholic School
Elementary: CatholicSt. Marie of the Incarnation Separate School
Elementary: CatholicChris Hadfield Public School
Elementary: PublicW H Day Elementary School
Elementary: PublicBradford Campus
Secondary: PublicHoly Trinity High School
Secondary: CatholicDr John M Denison Secondary School
Secondary: PublicBradford District High School
Secondary: PublicSir William Mulock Secondary School
Secondary: PublicHuron Heights Secondary School
Secondary: Public- 4 bath
- 4 bed
68 Frederick Street, Bradford West Gwillimbury, Ontario • L3Z 2B9 • Bradford



