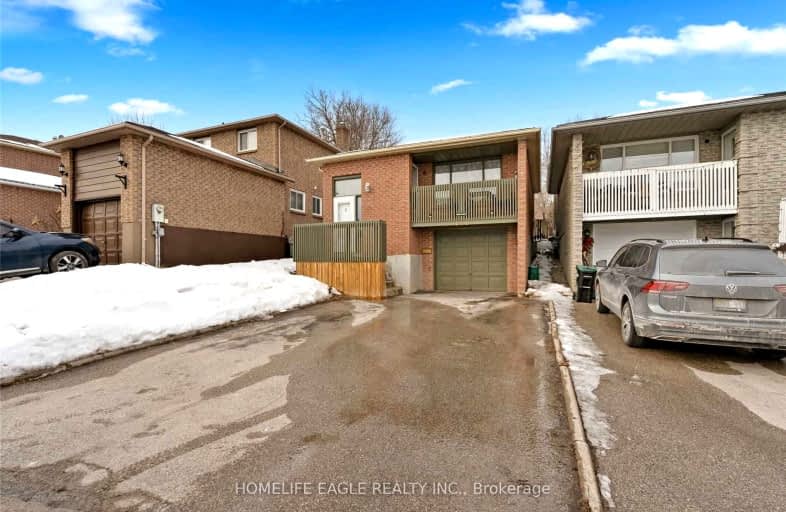Somewhat Walkable
- Some errands can be accomplished on foot.
Minimal Transit
- Almost all errands require a car.
Somewhat Bikeable
- Almost all errands require a car.

St Jean de Brebeuf Separate School
Elementary: CatholicFred C Cook Public School
Elementary: PublicSt. Teresa of Calcutta Catholic School
Elementary: CatholicSt. Marie of the Incarnation Separate School
Elementary: CatholicChris Hadfield Public School
Elementary: PublicW H Day Elementary School
Elementary: PublicBradford Campus
Secondary: PublicHoly Trinity High School
Secondary: CatholicDr John M Denison Secondary School
Secondary: PublicBradford District High School
Secondary: PublicSir William Mulock Secondary School
Secondary: PublicHuron Heights Secondary School
Secondary: Public-
Kuzmich Park
Wesr Park Ave & Ashford Rd, Bradford ON 2.06km -
Anchor Park
East Gwillimbury ON 5.82km -
East Gwillimbury Community Centre Playground
East Gwillimbury ON 6.05km
-
Scotiabank
76 Holland St W, Bradford West Gwillimbury ON 1km -
Scotiabank
Holland St W (at Summerlyn Tr), Bradford West Gwillimbury ON L3Z 0A2 2.63km -
Localcoin Bitcoin ATM - Hasty Market
547 Holland St W, Bradford ON L3Z 0C1 3.3km
- 1 bath
- 1 bed
Lower-177 Frederick Street, Bradford West Gwillimbury, Ontario • L3Z 1K1 • Bradford
- 1 bath
- 2 bed
4 Smith Street, Bradford West Gwillimbury, Ontario • L3Z 3C9 • Rural Bradford West Gwillimbury
- 1 bath
- 2 bed
BSMT-97 Montrose Boulevard, Bradford West Gwillimbury, Ontario • L3Z 4P1 • Bradford
- 1 bath
- 1 bed
LOWER-147 Britannia Avenue, Bradford West Gwillimbury, Ontario • L3Z 2R7 • Bradford
- 1 bath
- 1 bed
1E-74 John Street West, Bradford West Gwillimbury, Ontario • L3Z 2B6 • Bradford
- 1 bath
- 1 bed
Upper-64 Holland Street West, Bradford West Gwillimbury, Ontario • L3Z 1R8 • Bradford














