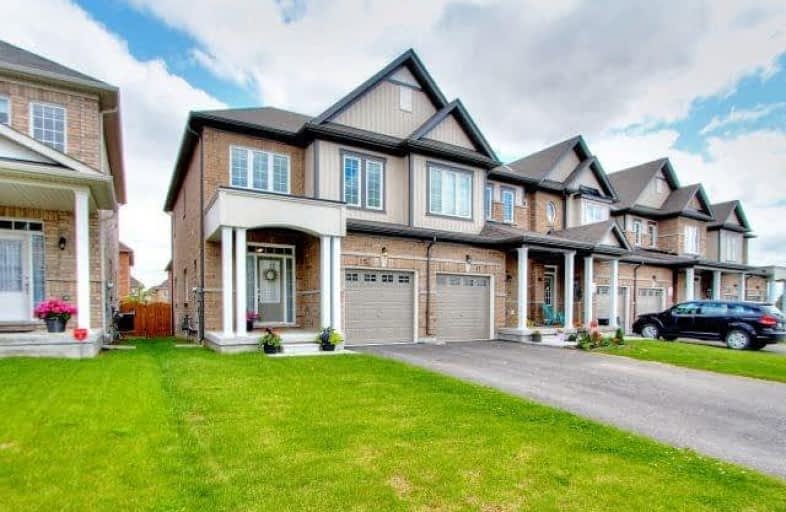Sold on Sep 18, 2018
Note: Property is not currently for sale or for rent.

-
Type: Att/Row/Twnhouse
-
Style: 2-Storey
-
Size: 1500 sqft
-
Lot Size: 24.28 x 93.01 Feet
-
Age: 0-5 years
-
Taxes: $3,313 per year
-
Days on Site: 98 Days
-
Added: Sep 07, 2019 (3 months on market)
-
Updated:
-
Last Checked: 3 months ago
-
MLS®#: N4159957
-
Listed By: Avenue realty inc., brokerage
Almost New End-Unit Townhouse In Family Oriented Bradford. Open Concept Design W/Large Windows That Bring In Lots Of Natural Light. Welcoming Foyer W/Transom Windows, Access To Garage & Pwdr Rm. Sun-Drenched Kitchen W/Ample Cabinetry, Window Above The Sink & Access To The Rear Raised Deck. Spacious Master Suite. Open, Spacious Grounds Ideal For Entertaining. L/L Ready For You To Add Your Finishing Touches. Located Close Shopping Centres, Schools, Parks &More!
Extras
Incl:All Window Cvrs;All Elfs;Gdo W/Remotes;All S/S Appls (Lg Refrigerator/Freezer Combo,Whirlpool Smooth Surface Stove& Dishwasher; Broan Exhaust Fan), Whirlpool Washer/Dryer, Goodman Furnace; Water Filtration Sys & Hwt(Rentals);Cac, Cvac.
Property Details
Facts for 15 Daniele Crescent, Bradford West Gwillimbury
Status
Days on Market: 98
Last Status: Sold
Sold Date: Sep 18, 2018
Closed Date: Oct 25, 2018
Expiry Date: Nov 17, 2018
Sold Price: $577,000
Unavailable Date: Sep 18, 2018
Input Date: Jun 12, 2018
Property
Status: Sale
Property Type: Att/Row/Twnhouse
Style: 2-Storey
Size (sq ft): 1500
Age: 0-5
Area: Bradford West Gwillimbury
Community: Bradford
Availability Date: Tbd
Inside
Bedrooms: 3
Bathrooms: 3
Kitchens: 1
Rooms: 8
Den/Family Room: Yes
Air Conditioning: Central Air
Fireplace: No
Laundry Level: Lower
Central Vacuum: Y
Washrooms: 3
Utilities
Electricity: Available
Gas: Available
Cable: Available
Telephone: Available
Building
Basement: Unfinished
Heat Type: Forced Air
Heat Source: Other
Exterior: Brick
Elevator: N
Water Supply: Municipal
Special Designation: Unknown
Parking
Driveway: Private
Garage Spaces: 1
Garage Type: Attached
Covered Parking Spaces: 2
Total Parking Spaces: 3
Fees
Tax Year: 2017
Tax Legal Description: Part Of Block 5, Plan 51M1060
Taxes: $3,313
Highlights
Feature: Fenced Yard
Feature: Library
Feature: Park
Feature: Place Of Worship
Feature: Public Transit
Feature: School
Land
Cross Street: Yonge St And 8th Lin
Municipality District: Bradford West Gwillimbury
Fronting On: South
Pool: None
Sewer: Sewers
Lot Depth: 93.01 Feet
Lot Frontage: 24.28 Feet
Acres: < .50
Zoning: R3*1 As Per Mpac
Rooms
Room details for 15 Daniele Crescent, Bradford West Gwillimbury
| Type | Dimensions | Description |
|---|---|---|
| Foyer Main | 1.93 x 3.23 | Laminate, Mirrored Closet, North View |
| Living Main | 3.23 x 6.02 | Laminate, Open Concept, Window |
| Dining Main | 1.65 x 2.79 | Laminate, Open Concept, O/Looks Living |
| Kitchen Main | 2.74 x 2.87 | Laminate, Stainless Steel Appl, Window |
| Breakfast Main | 2.74 x 2.90 | Laminate, Window, W/O To Deck |
| Master 2nd | 3.99 x 5.66 | Laminate, W/I Closet, 3 Pc Ensuite |
| 2nd Br 2nd | 2.87 x 4.11 | Laminate, Closet, North View |
| 3rd Br 2nd | 2.77 x 3.20 | Laminate, Closet, North View |
| XXXXXXXX | XXX XX, XXXX |
XXXX XXX XXXX |
$XXX,XXX |
| XXX XX, XXXX |
XXXXXX XXX XXXX |
$XXX,XXX |
| XXXXXXXX XXXX | XXX XX, XXXX | $577,000 XXX XXXX |
| XXXXXXXX XXXXXX | XXX XX, XXXX | $589,000 XXX XXXX |

St Jean de Brebeuf Separate School
Elementary: CatholicFred C Cook Public School
Elementary: PublicSt. Teresa of Calcutta Catholic School
Elementary: CatholicSt. Marie of the Incarnation Separate School
Elementary: CatholicChris Hadfield Public School
Elementary: PublicFieldcrest Elementary School
Elementary: PublicBradford Campus
Secondary: PublicHoly Trinity High School
Secondary: CatholicDr John M Denison Secondary School
Secondary: PublicBradford District High School
Secondary: PublicSir William Mulock Secondary School
Secondary: PublicHuron Heights Secondary School
Secondary: Public