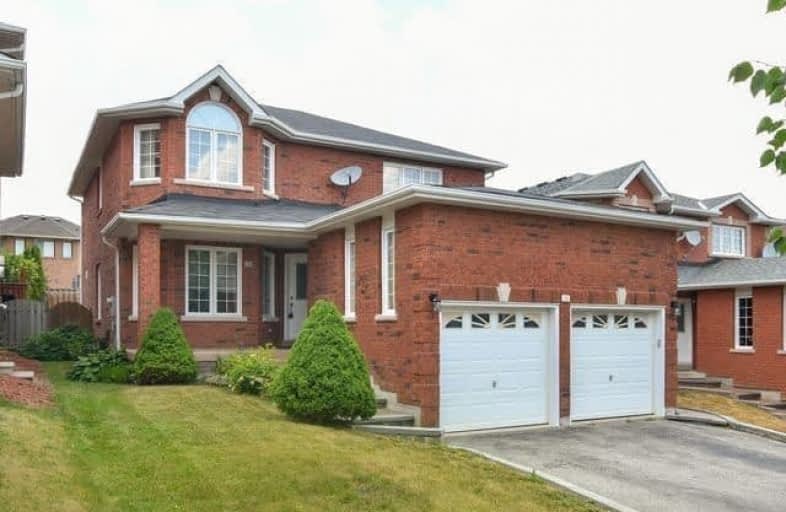Sold on Oct 22, 2018
Note: Property is not currently for sale or for rent.

-
Type: Detached
-
Style: 2-Storey
-
Size: 2000 sqft
-
Lot Size: 39.37 x 111.74 Feet
-
Age: 16-30 years
-
Taxes: $4,712 per year
-
Days on Site: 41 Days
-
Added: Sep 07, 2019 (1 month on market)
-
Updated:
-
Last Checked: 3 months ago
-
MLS®#: N4243320
-
Listed By: Ipro realty ltd., brokerage
Renovated!!! Not Only Is This A Fantastic Neighborhood But This Almost 2400 Sf Home Has Everything That You Could Want! Spectacular Upgraded Kitchen With Quartz Countertops And All The Bells And Whistles, Large Rooms, Master With Ensuite Bathroom. You Will Love The Ready For Entertaining Open Floor Plan Fulfilled With Sunlight And Big Windows To Watch The Sunsets With A Nice Glass Of Wine, Crown Moulding On Main Floor. Close To Everything Including The 400!!
Extras
Hardwood & High Quality Laminate Floors Throughout, All Elf's And Windows Coverings, Upgraded Gorgeous Oak Staircase, Gdo + Remotes, New Furnace (2017), Humidifier, New Shingles(2018), A/C (2014). Step Down Laundry With Access To Garage.
Property Details
Facts for 16 Prince Drive, Bradford West Gwillimbury
Status
Days on Market: 41
Last Status: Sold
Sold Date: Oct 22, 2018
Closed Date: Dec 13, 2018
Expiry Date: Nov 30, 2018
Sold Price: $655,000
Unavailable Date: Oct 22, 2018
Input Date: Sep 11, 2018
Property
Status: Sale
Property Type: Detached
Style: 2-Storey
Size (sq ft): 2000
Age: 16-30
Area: Bradford West Gwillimbury
Community: Bradford
Availability Date: Tbd
Inside
Bedrooms: 4
Bathrooms: 3
Kitchens: 1
Rooms: 9
Den/Family Room: Yes
Air Conditioning: Central Air
Fireplace: Yes
Laundry Level: Main
Central Vacuum: Y
Washrooms: 3
Utilities
Electricity: Yes
Gas: Yes
Cable: Yes
Telephone: Yes
Building
Basement: Part Fin
Heat Type: Forced Air
Heat Source: Gas
Exterior: Brick
Water Supply: Municipal
Special Designation: Unknown
Parking
Driveway: Private
Garage Spaces: 2
Garage Type: Attached
Covered Parking Spaces: 2
Total Parking Spaces: 4
Fees
Tax Year: 2017
Tax Legal Description: Lt 36 Pl 51M610; S/T Lt351710, S/T Right Lt 413593
Taxes: $4,712
Highlights
Feature: Golf
Feature: Hospital
Feature: Library
Feature: Place Of Worship
Feature: Ravine
Feature: School
Land
Cross Street: Northgate Dr & Princ
Municipality District: Bradford West Gwillimbury
Fronting On: North
Pool: None
Sewer: Sewers
Lot Depth: 111.74 Feet
Lot Frontage: 39.37 Feet
Rooms
Room details for 16 Prince Drive, Bradford West Gwillimbury
| Type | Dimensions | Description |
|---|---|---|
| Family Ground | 3.05 x 5.05 | Hardwood Floor, Fireplace, Window |
| Kitchen Ground | 3.40 x 3.50 | Pantry, Quartz Counter, Ceramic Floor |
| Living Ground | 3.05 x 3.50 | Combined W/Dining, Hardwood Floor, Bay Window |
| Master 2nd | 3.50 x 5.48 | Laminate, W/I Closet |
| 2nd Br 2nd | 4.12 x 3.10 | Laminate, W/I Closet, Ensuite Bath |
| 3rd Br 2nd | 3.15 x 3.40 | Laminate, Cathedral Ceiling, Window |
| 4th Br 2nd | 3.35 x 3.53 | Laminate, Window |
| Dining Ground | 3.50 x 3.50 | Hardwood Floor, Combined W/Living, Bay Window |
| XXXXXXXX | XXX XX, XXXX |
XXXX XXX XXXX |
$XXX,XXX |
| XXX XX, XXXX |
XXXXXX XXX XXXX |
$XXX,XXX | |
| XXXXXXXX | XXX XX, XXXX |
XXXXXXX XXX XXXX |
|
| XXX XX, XXXX |
XXXXXX XXX XXXX |
$XXX,XXX | |
| XXXXXXXX | XXX XX, XXXX |
XXXXXXXX XXX XXXX |
|
| XXX XX, XXXX |
XXXXXX XXX XXXX |
$XXX,XXX | |
| XXXXXXXX | XXX XX, XXXX |
XXXXXXX XXX XXXX |
|
| XXX XX, XXXX |
XXXXXX XXX XXXX |
$XXX,XXX |
| XXXXXXXX XXXX | XXX XX, XXXX | $655,000 XXX XXXX |
| XXXXXXXX XXXXXX | XXX XX, XXXX | $669,900 XXX XXXX |
| XXXXXXXX XXXXXXX | XXX XX, XXXX | XXX XXXX |
| XXXXXXXX XXXXXX | XXX XX, XXXX | $689,900 XXX XXXX |
| XXXXXXXX XXXXXXXX | XXX XX, XXXX | XXX XXXX |
| XXXXXXXX XXXXXX | XXX XX, XXXX | $689,900 XXX XXXX |
| XXXXXXXX XXXXXXX | XXX XX, XXXX | XXX XXXX |
| XXXXXXXX XXXXXX | XXX XX, XXXX | $799,000 XXX XXXX |

St Jean de Brebeuf Separate School
Elementary: CatholicFred C Cook Public School
Elementary: PublicSt. Teresa of Calcutta Catholic School
Elementary: CatholicSt. Marie of the Incarnation Separate School
Elementary: CatholicChris Hadfield Public School
Elementary: PublicFieldcrest Elementary School
Elementary: PublicBradford Campus
Secondary: PublicHoly Trinity High School
Secondary: CatholicDr John M Denison Secondary School
Secondary: PublicBradford District High School
Secondary: PublicSir William Mulock Secondary School
Secondary: PublicHuron Heights Secondary School
Secondary: Public- 4 bath
- 4 bed
68 Frederick Street, Bradford West Gwillimbury, Ontario • L3Z 2B9 • Bradford



