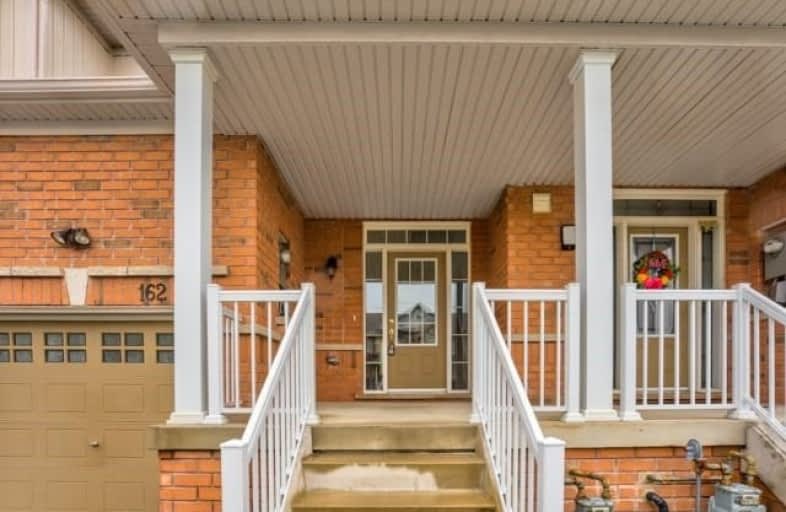Sold on Jul 04, 2019
Note: Property is not currently for sale or for rent.

-
Type: Att/Row/Twnhouse
-
Style: 2-Storey
-
Lot Size: 19.69 x 93.5 Feet
-
Age: No Data
-
Taxes: $2,933 per year
-
Days on Site: 35 Days
-
Added: Sep 07, 2019 (1 month on market)
-
Updated:
-
Last Checked: 3 months ago
-
MLS®#: N4467514
-
Listed By: One percent realty ltd., brokerage
Welcome To 162 Matthewson Ave - First Time On Market! Bright, Spacious & Airy 3 Bed Freehold Townhouse Nestled On A Quiet St! Upgraded Open Concept Kitchen Overlooking Living & Dining Areas, Laminate Flrs On Main & 2nd, Large Bedrooms, Very Well Kept, Freshly Painted In Neutral Designer Colors! 9 Ft Ceilings! Don't Miss This One!
Extras
Incl: Fridge, Stove, Dishwasher, Washer/Dryer, Light Fixtures, Cac, Furnace. Hwt Rental.
Property Details
Facts for 162 Matthewson Avenue, Bradford West Gwillimbury
Status
Days on Market: 35
Last Status: Sold
Sold Date: Jul 04, 2019
Closed Date: Jul 29, 2019
Expiry Date: Jul 30, 2019
Sold Price: $530,000
Unavailable Date: Jul 04, 2019
Input Date: May 30, 2019
Property
Status: Sale
Property Type: Att/Row/Twnhouse
Style: 2-Storey
Area: Bradford West Gwillimbury
Community: Bradford
Availability Date: Tbd
Inside
Bedrooms: 3
Bathrooms: 2
Kitchens: 1
Rooms: 6
Den/Family Room: No
Air Conditioning: Central Air
Fireplace: No
Laundry Level: Lower
Washrooms: 2
Building
Basement: Full
Basement 2: Unfinished
Heat Type: Forced Air
Heat Source: Gas
Exterior: Brick
Water Supply: Municipal
Special Designation: Unknown
Parking
Driveway: Available
Garage Spaces: 1
Garage Type: Built-In
Covered Parking Spaces: 1
Total Parking Spaces: 2
Fees
Tax Year: 2018
Tax Legal Description: 4 Plan51M-1000Being Parts6&7 On Pl 51R38927
Taxes: $2,933
Land
Cross Street: 8th Line And Profess
Municipality District: Bradford West Gwillimbury
Fronting On: South
Pool: None
Sewer: Sewers
Lot Depth: 93.5 Feet
Lot Frontage: 19.69 Feet
Additional Media
- Virtual Tour: https://www.propertyvision.ca/162matthewsonave/mls
Rooms
Room details for 162 Matthewson Avenue, Bradford West Gwillimbury
| Type | Dimensions | Description |
|---|---|---|
| Kitchen Main | 2.43 x 3.08 | Open Concept, Stainless Steel Appl |
| Living Main | 3.60 x 5.52 | Laminate, O/Looks Backyard |
| Dining Main | 3.60 x 5.52 | Laminate, W/O To Yard |
| Master 2nd | 2.68 x 4.63 | Large Closet, Laminate |
| 2nd Br 2nd | 3.35 x 2.80 | Closet, Laminate |
| 3rd Br 2nd | 3.35 x 2.86 | Closet, Laminate |
| XXXXXXXX | XXX XX, XXXX |
XXXX XXX XXXX |
$XXX,XXX |
| XXX XX, XXXX |
XXXXXX XXX XXXX |
$XXX,XXX |
| XXXXXXXX XXXX | XXX XX, XXXX | $530,000 XXX XXXX |
| XXXXXXXX XXXXXX | XXX XX, XXXX | $538,900 XXX XXXX |

St Jean de Brebeuf Separate School
Elementary: CatholicFred C Cook Public School
Elementary: PublicSt. Teresa of Calcutta Catholic School
Elementary: CatholicSt. Marie of the Incarnation Separate School
Elementary: CatholicChris Hadfield Public School
Elementary: PublicFieldcrest Elementary School
Elementary: PublicBradford Campus
Secondary: PublicHoly Trinity High School
Secondary: CatholicDr John M Denison Secondary School
Secondary: PublicBradford District High School
Secondary: PublicSir William Mulock Secondary School
Secondary: PublicHuron Heights Secondary School
Secondary: Public

