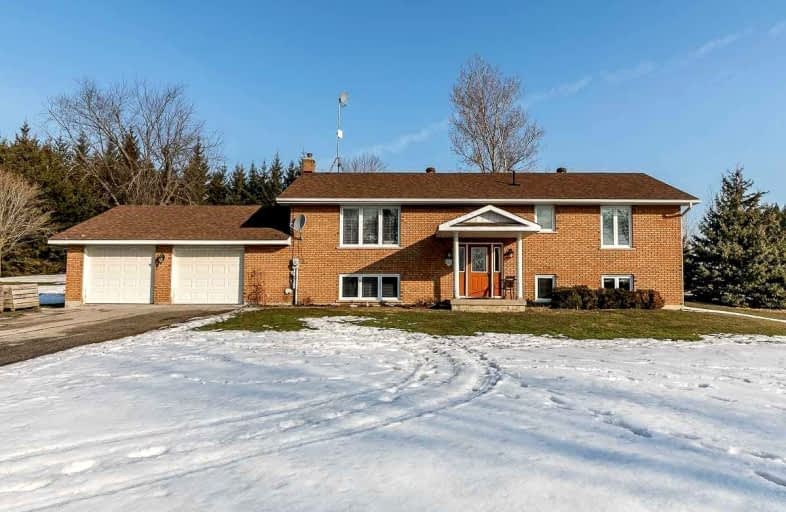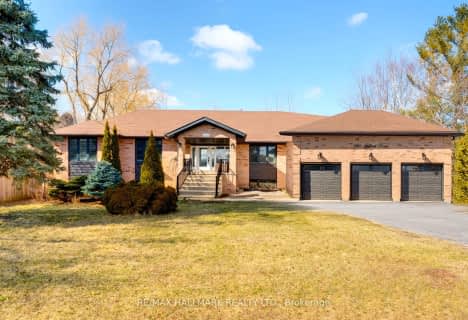
Hon Earl Rowe Public School
Elementary: Public
3.92 km
St Thomas Aquinas Catholic Elementary School
Elementary: Catholic
7.62 km
Killarney Beach Public School
Elementary: Public
6.95 km
Fred C Cook Public School
Elementary: Public
8.73 km
St. Marie of the Incarnation Separate School
Elementary: Catholic
8.72 km
Chris Hadfield Public School
Elementary: Public
8.97 km
Bradford Campus
Secondary: Public
9.08 km
Our Lady of the Lake Catholic College High School
Secondary: Catholic
6.91 km
Holy Trinity High School
Secondary: Catholic
10.29 km
Keswick High School
Secondary: Public
7.43 km
Bradford District High School
Secondary: Public
9.81 km
Nantyr Shores Secondary School
Secondary: Public
12.08 km




