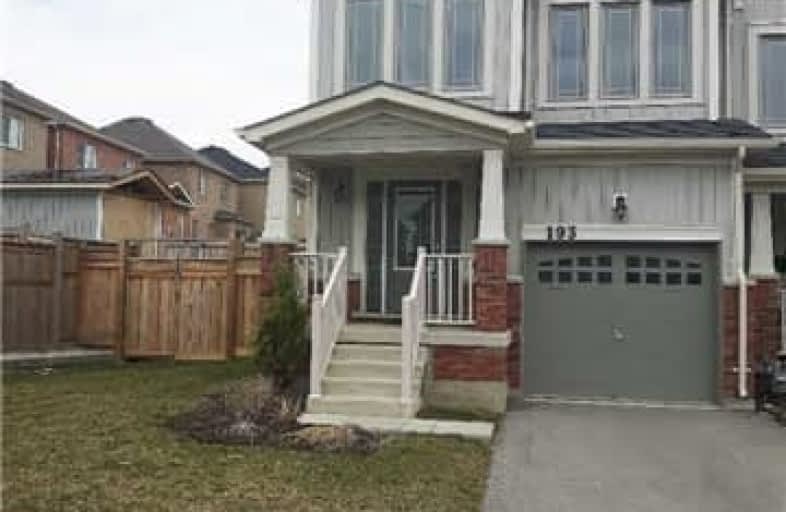Sold on Aug 24, 2018
Note: Property is not currently for sale or for rent.

-
Type: Att/Row/Twnhouse
-
Style: 2-Storey
-
Size: 1500 sqft
-
Lot Size: 43.08 x 109.9 Feet
-
Age: 0-5 years
-
Taxes: $3,542 per year
-
Days on Site: 122 Days
-
Added: Sep 07, 2019 (4 months on market)
-
Updated:
-
Last Checked: 3 months ago
-
MLS®#: N4107001
-
Listed By: Right at home realty inc., brokerage
*** Redused To Sale *** Great Townhouse End Unit 4 Years Old. Extra Wide Lot(43.08 F).Extra Space For Additional Parking. Closed To All Amenities, Schools, Playground. Park, Shopping And More. Very Bright. Lots Of Windows. Open Concept Living Room With Kitchen. Great Central Island. And Lighting Fix. Fully Fenced Backyard With Double Door Gate, Fully Insulated Basement.No Side-Walk.
Extras
Fridge, Stove, D/Washer. Washer ,Dryer, Cac.
Property Details
Facts for 193 Orr Drive, Bradford West Gwillimbury
Status
Days on Market: 122
Last Status: Sold
Sold Date: Aug 24, 2018
Closed Date: Sep 05, 2018
Expiry Date: Sep 24, 2018
Sold Price: $580,000
Unavailable Date: Aug 24, 2018
Input Date: Apr 25, 2018
Prior LSC: Sold
Property
Status: Sale
Property Type: Att/Row/Twnhouse
Style: 2-Storey
Size (sq ft): 1500
Age: 0-5
Area: Bradford West Gwillimbury
Community: Bradford
Availability Date: Tba
Inside
Bedrooms: 3
Bathrooms: 3
Kitchens: 1
Rooms: 7
Den/Family Room: No
Air Conditioning: Central Air
Fireplace: No
Washrooms: 3
Building
Basement: Full
Heat Type: Forced Air
Heat Source: Gas
Exterior: Alum Siding
Water Supply: Municipal
Special Designation: Unknown
Parking
Driveway: Private
Garage Spaces: 1
Garage Type: Built-In
Covered Parking Spaces: 2
Total Parking Spaces: 3
Fees
Tax Year: 2017
Tax Legal Description: Plan 51M1017 Pt Blk 333 Rp 51R39220 Part1
Taxes: $3,542
Land
Cross Street: Miller Park/10th Sid
Municipality District: Bradford West Gwillimbury
Fronting On: South
Pool: None
Sewer: Sewers
Lot Depth: 109.9 Feet
Lot Frontage: 43.08 Feet
Rooms
Room details for 193 Orr Drive, Bradford West Gwillimbury
| Type | Dimensions | Description |
|---|---|---|
| Living Main | 3.04 x 5.57 | Combined W/Dining, Broadloom, Window |
| Dining Main | 3.04 x 3.84 | Combined W/Living, Broadloom, Window |
| Breakfast Main | 2.62 x 2.89 | W/O To Yard, Ceramic Floor |
| Kitchen Main | 2.62 x 3.29 | O/Looks Living, Ceramic Floor, Centre Island |
| Master 2nd | 3.66 x 5.33 | W/I Closet, Broadloom, 4 Pc Ensuite |
| 2nd Br 2nd | 2.81 x 3.84 | Closet, Broadloom, Window |
| 3rd Br 2nd | 2.81 x 3.05 | Closet, Broadloom, Window |
| Laundry 2nd | - | Ceramic Floor |
| XXXXXXXX | XXX XX, XXXX |
XXXX XXX XXXX |
$XXX,XXX |
| XXX XX, XXXX |
XXXXXX XXX XXXX |
$XXX,XXX | |
| XXXXXXXX | XXX XX, XXXX |
XXXXXX XXX XXXX |
$X,XXX |
| XXX XX, XXXX |
XXXXXX XXX XXXX |
$X,XXX |
| XXXXXXXX XXXX | XXX XX, XXXX | $580,000 XXX XXXX |
| XXXXXXXX XXXXXX | XXX XX, XXXX | $588,000 XXX XXXX |
| XXXXXXXX XXXXXX | XXX XX, XXXX | $1,650 XXX XXXX |
| XXXXXXXX XXXXXX | XXX XX, XXXX | $1,650 XXX XXXX |

St Charles School
Elementary: CatholicSt Jean de Brebeuf Separate School
Elementary: CatholicSt. Teresa of Calcutta Catholic School
Elementary: CatholicW H Day Elementary School
Elementary: PublicSt Angela Merici Catholic Elementary School
Elementary: CatholicFieldcrest Elementary School
Elementary: PublicBradford Campus
Secondary: PublicHoly Trinity High School
Secondary: CatholicDr John M Denison Secondary School
Secondary: PublicBradford District High School
Secondary: PublicSir William Mulock Secondary School
Secondary: PublicHuron Heights Secondary School
Secondary: Public

