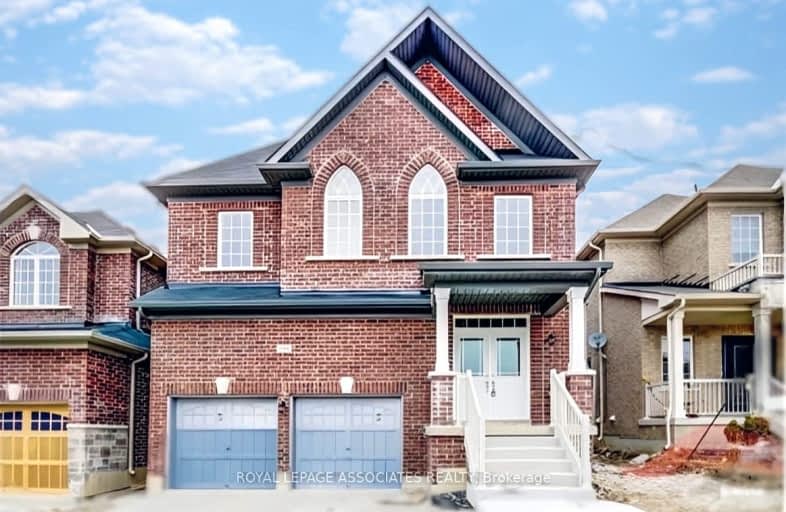Car-Dependent
- Almost all errands require a car.
21
/100
Minimal Transit
- Almost all errands require a car.
17
/100
Somewhat Bikeable
- Most errands require a car.
26
/100

St Jean de Brebeuf Separate School
Elementary: Catholic
1.89 km
Fred C Cook Public School
Elementary: Public
1.11 km
St. Teresa of Calcutta Catholic School
Elementary: Catholic
0.70 km
St. Marie of the Incarnation Separate School
Elementary: Catholic
1.59 km
Chris Hadfield Public School
Elementary: Public
1.13 km
Fieldcrest Elementary School
Elementary: Public
1.15 km
Bradford Campus
Secondary: Public
1.92 km
Holy Trinity High School
Secondary: Catholic
1.99 km
Dr John M Denison Secondary School
Secondary: Public
10.28 km
Bradford District High School
Secondary: Public
1.46 km
Sir William Mulock Secondary School
Secondary: Public
13.06 km
Huron Heights Secondary School
Secondary: Public
12.62 km
-
Kuzmich Park
Wesr Park Ave & Ashford Rd, Bradford ON 2.09km -
Anchor Park
East Gwillimbury ON 7.23km -
East Gwillimbury Community Centre Playground
East Gwillimbury ON 7.47km
-
Scotiabank
76 Holland St W, Bradford West Gwillimbury ON 1.59km -
Scotiabank
Holland St W (at Summerlyn Tr), Bradford West Gwillimbury ON L3Z 0A2 2.06km -
Localcoin Bitcoin ATM - Hasty Market
547 Holland St W, Bradford ON L3Z 0C1 2.49km


