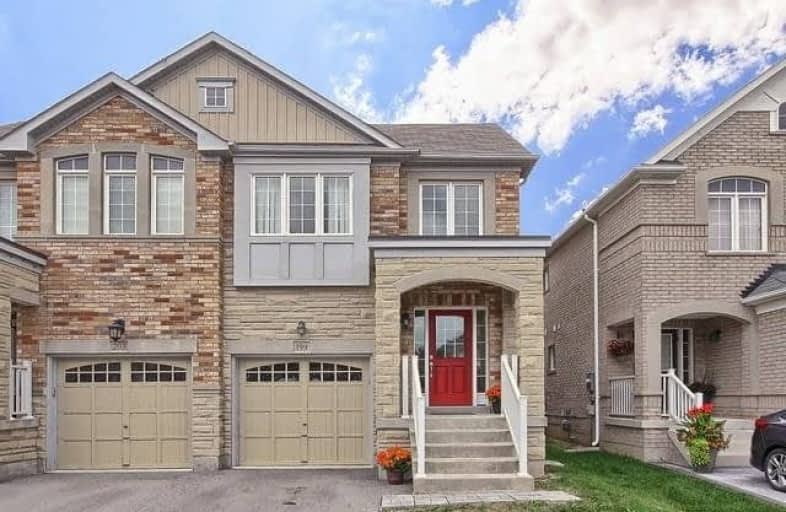Sold on Oct 23, 2018
Note: Property is not currently for sale or for rent.

-
Type: Semi-Detached
-
Style: 2-Storey
-
Size: 1500 sqft
-
Lot Size: 22.31 x 112.53 Feet
-
Age: 6-15 years
-
Taxes: $3,740 per year
-
Days on Site: 33 Days
-
Added: Sep 07, 2019 (1 month on market)
-
Updated:
-
Last Checked: 3 months ago
-
MLS®#: N4254698
-
Listed By: Ellicott realty inc., brokerage
Bright & Spacious 4 Bedroom Semi In Sought After Summerlyn Village! Steps To Park & Playground. Close To Hwy 400, Shops, Restaurants, Transit, Schools & More! Features Incl Main Floor Access Via Garage, Main Floor Laundry, Spacious Family Room W/Gas Fireplace, Kit W/Stone Backsplash, A Fully Fenced Backyard And 2 Walk-In Closets In The Master Suite!
Extras
Fridge, Stove, Dishwasher. Washer & Dryer. Doggie Dr In Fam Rm Can Be Removed & Replaced W/Glass For Buyer If Desired. All Electric Light Fixtures. Ceiling Fan. Garage Dr Opener & Remote. Excl: Drapes & Rods.
Property Details
Facts for 199 Summerlyn Trail, Bradford West Gwillimbury
Status
Days on Market: 33
Last Status: Sold
Sold Date: Oct 23, 2018
Closed Date: Jan 08, 2019
Expiry Date: Dec 30, 2018
Sold Price: $577,000
Unavailable Date: Oct 23, 2018
Input Date: Sep 21, 2018
Property
Status: Sale
Property Type: Semi-Detached
Style: 2-Storey
Size (sq ft): 1500
Age: 6-15
Area: Bradford West Gwillimbury
Community: Bradford
Availability Date: 60 Days/Tba
Inside
Bedrooms: 4
Bathrooms: 3
Kitchens: 1
Rooms: 8
Den/Family Room: Yes
Air Conditioning: Central Air
Fireplace: Yes
Laundry Level: Main
Washrooms: 3
Building
Basement: Full
Heat Type: Forced Air
Heat Source: Gas
Exterior: Brick
Exterior: Vinyl Siding
Water Supply: Municipal
Special Designation: Unknown
Other Structures: Garden Shed
Parking
Driveway: Available
Garage Spaces: 1
Garage Type: Built-In
Covered Parking Spaces: 1
Total Parking Spaces: 2
Fees
Tax Year: 2018
Tax Legal Description: Pt Lot 178R Plan 51M907.
Taxes: $3,740
Highlights
Feature: Fenced Yard
Feature: Park
Feature: Public Transit
Land
Cross Street: Holland/Summerlyn
Municipality District: Bradford West Gwillimbury
Fronting On: South
Pool: None
Sewer: Sewers
Lot Depth: 112.53 Feet
Lot Frontage: 22.31 Feet
Additional Media
- Virtual Tour: http://tours.panapix.com/idx/188243
Rooms
Room details for 199 Summerlyn Trail, Bradford West Gwillimbury
| Type | Dimensions | Description |
|---|---|---|
| Dining Main | 3.35 x 4.90 | Broadloom, Window |
| Kitchen Main | 3.35 x 2.59 | Ceramic Floor, Centre Island, Backsplash |
| Breakfast Main | 3.47 x 2.59 | Ceramic Floor, Large Window |
| Family Main | 3.35 x 4.90 | Broadloom, Gas Fireplace, W/O To Yard |
| Master 2nd | 4.57 x 3.38 | Broadloom, 4 Pc Ensuite, W/I Closet |
| 2nd Br 2nd | 4.57 x 2.59 | Broadloom, Large Window, Closet |
| 3rd Br 2nd | 3.54 x 2.59 | Broadloom, Large Window, Closet |
| 4th Br 2nd | 3.05 x 2.53 | Broadloom, Large Window, Closet |
| XXXXXXXX | XXX XX, XXXX |
XXXX XXX XXXX |
$XXX,XXX |
| XXX XX, XXXX |
XXXXXX XXX XXXX |
$XXX,XXX |
| XXXXXXXX XXXX | XXX XX, XXXX | $577,000 XXX XXXX |
| XXXXXXXX XXXXXX | XXX XX, XXXX | $589,000 XXX XXXX |

St Jean de Brebeuf Separate School
Elementary: CatholicSt. Teresa of Calcutta Catholic School
Elementary: CatholicChris Hadfield Public School
Elementary: PublicW H Day Elementary School
Elementary: PublicSt Angela Merici Catholic Elementary School
Elementary: CatholicFieldcrest Elementary School
Elementary: PublicBradford Campus
Secondary: PublicHoly Trinity High School
Secondary: CatholicDr John M Denison Secondary School
Secondary: PublicBradford District High School
Secondary: PublicSir William Mulock Secondary School
Secondary: PublicHuron Heights Secondary School
Secondary: Public- 4 bath
- 4 bed
68 Frederick Street, Bradford West Gwillimbury, Ontario • L3Z 2B9 • Bradford



