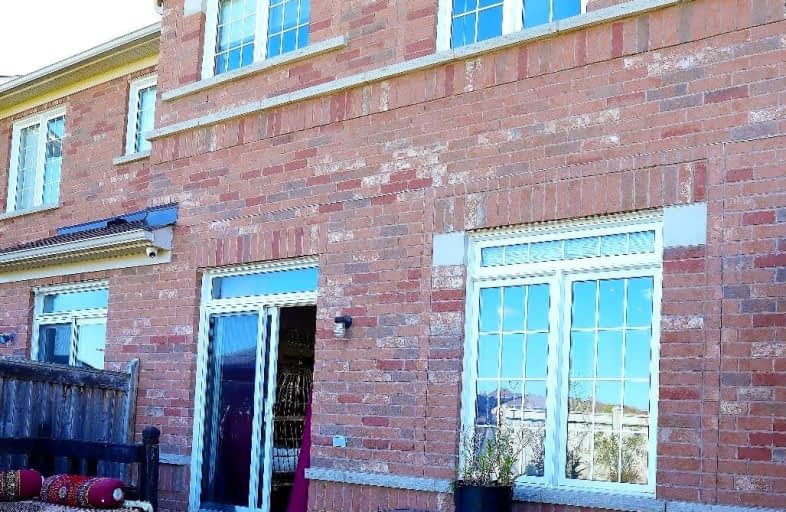Car-Dependent
- Almost all errands require a car.
10
/100
No Nearby Transit
- Almost all errands require a car.
0
/100
Somewhat Bikeable
- Most errands require a car.
27
/100

St Jean de Brebeuf Separate School
Elementary: Catholic
2.00 km
Fred C Cook Public School
Elementary: Public
1.92 km
St. Teresa of Calcutta Catholic School
Elementary: Catholic
1.33 km
Chris Hadfield Public School
Elementary: Public
1.81 km
St Angela Merici Catholic Elementary School
Elementary: Catholic
2.41 km
Fieldcrest Elementary School
Elementary: Public
1.12 km
Bradford Campus
Secondary: Public
2.66 km
Holy Trinity High School
Secondary: Catholic
1.92 km
Dr John M Denison Secondary School
Secondary: Public
10.88 km
Bradford District High School
Secondary: Public
1.42 km
Sir William Mulock Secondary School
Secondary: Public
13.41 km
Huron Heights Secondary School
Secondary: Public
13.29 km


