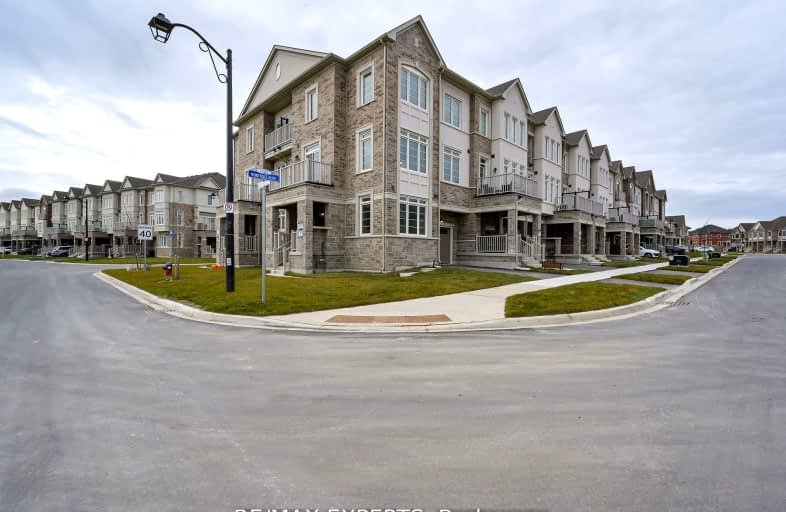Car-Dependent
- Almost all errands require a car.

St Jean de Brebeuf Separate School
Elementary: CatholicSt. Teresa of Calcutta Catholic School
Elementary: CatholicChris Hadfield Public School
Elementary: PublicW H Day Elementary School
Elementary: PublicSt Angela Merici Catholic Elementary School
Elementary: CatholicFieldcrest Elementary School
Elementary: PublicBradford Campus
Secondary: PublicHoly Trinity High School
Secondary: CatholicDr John M Denison Secondary School
Secondary: PublicBradford District High School
Secondary: PublicSir William Mulock Secondary School
Secondary: PublicHuron Heights Secondary School
Secondary: Public-
Jackson Park
Bradford ON 2.21km -
Bonshaw Park
Bonshaw Ave (Red River Cres), Newmarket ON 9.66km -
Woodland Hills Labyrinth Park
Newmarket ON L3X 3G8 9.69km
-
CIBC
549 Holland St W, Bradford ON L3Z 0C1 0.64km -
Scotiabank
412 Holland W, Bradford ON L3Z 2A4 0.76km -
TD Bank Financial Group
18154 Yonge St, East Gwillimbury ON L9N 0J3 9.55km


