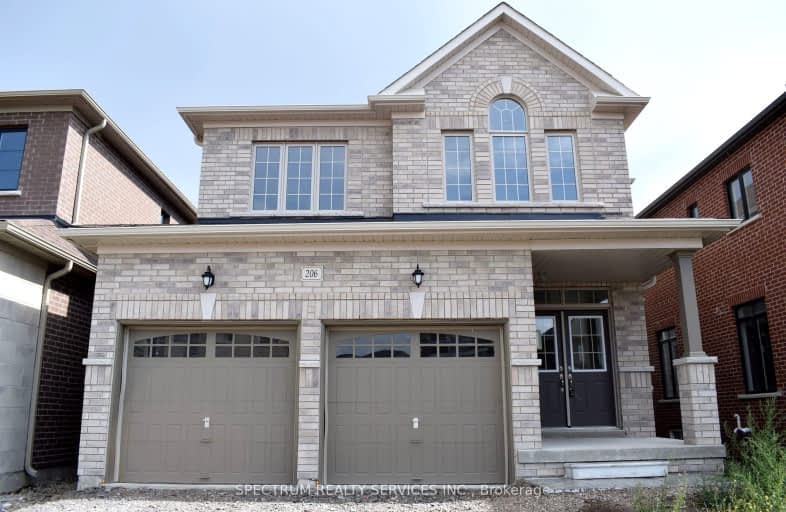Car-Dependent
- Almost all errands require a car.
No Nearby Transit
- Almost all errands require a car.
Somewhat Bikeable
- Most errands require a car.

St Charles School
Elementary: CatholicSt Jean de Brebeuf Separate School
Elementary: CatholicSt. Marie of the Incarnation Separate School
Elementary: CatholicChris Hadfield Public School
Elementary: PublicW H Day Elementary School
Elementary: PublicSt Angela Merici Catholic Elementary School
Elementary: CatholicBradford Campus
Secondary: PublicHoly Trinity High School
Secondary: CatholicDr John M Denison Secondary School
Secondary: PublicBradford District High School
Secondary: PublicSir William Mulock Secondary School
Secondary: PublicHuron Heights Secondary School
Secondary: Public-
Village Inn
2 Holland Street E, Bradford, ON L3Z 2A9 1.97km -
Chuck's Roadhouse
450 Holland Street W, Bradford, ON L3Z 2A4 2.09km -
Perfect Szn
100 Dissette Street, Bradford, ON L3Z 3G8 2.51km
-
Jojo's Crepe Cafe
23 Holland Street W, Bradford, ON L3Z 2B4 1.98km -
Dutch Treats
15 Holland Street E, Bradford, ON L3Z 2B3 2km -
Starbucks
117 Holland Street E, Bradford West Gwillimbury, ON L3Z 2.21km
-
LA Fitness
18367 Yonge Street, East Gwillimbury, ON L9N 0A2 6.68km -
Fit4Less
18120 Yonge St, Newmarket, ON L3Y 4V8 6.89km -
GoodLife Fitness
20 Davis Drive, Newmarket, ON L3Y 2M7 8.28km
-
Shopper's Drug Mart
Holland Drive, Bradford West Gwillimbury, ON L3Z 1.84km -
Zehrs
500 Holland Street W, Bradford West Gwillimbury, ON L3Z 0A2 2.21km -
Vitapath
18265 yonge Street, Unit 1, East Gwillimbury, ON L9N 0A2 6.88km
-
Pizza Pizza
168 Holland Street W, Unit 8, Bradford, ON L3Z 1H7 1.84km -
Bradford Caribbean Cuisine
176 Holland Street W, Bradford, ON L3Z 1H7 1.9km -
Hay Caramba Restaurant
54 Holland Street West, Bradford West Gwillimbury, ON L3Z 2B8 1.89km
-
Upper Canada Mall
17600 Yonge Street, Newmarket, ON L3Y 4Z1 7.92km -
TSC Bradford
164-190 Holland Street W, Bradford, ON L3Z 2A9 1.85km -
Canadian Tire
430 Holland Street W, Bradford, ON L3Z 0G1 2.15km
-
Sobeys
40 Melbourne Drive, Bradford, ON L3Z 3B8 1.96km -
Zehrs
500 Holland Street W, Bradford West Gwillimbury, ON L3Z 0A2 2.21km -
Food Basics
565 Langford Blvd, Bradford West Gwillimbury, ON L3Z 0A2 2.74km
-
The Beer Store
1100 Davis Drive, Newmarket, ON L3Y 8W8 11.14km -
Lcbo
15830 Bayview Avenue, Aurora, ON L4G 7Y3 12.62km -
LCBO
94 First Commerce Drive, Aurora, ON L4G 0H5 14.98km
-
Petro-Canada / Neighbors Cafe
577 Holland Street W, Bradford West Gwillimbury, ON L3Z 2A4 3.21km -
Costco Gas Bar
71-101 Green Lane West, East Gwillimbury, ON L9N 0C4 6.58km -
Shell
18263 Yonge Street, Newmarket, ON L3Y 4V8 8.27km
-
Silver City - Main Concession
18195 Yonge Street, East Gwillimbury, ON L9N 0H9 7.12km -
SilverCity Newmarket Cinemas & XSCAPE
18195 Yonge Street, East Gwillimbury, ON L9N 0H9 7.12km -
Stardust
893 Mount Albert Road, East Gwillimbury, ON L0G 1V0 8.16km
-
Newmarket Public Library
438 Park Aveniue, Newmarket, ON L3Y 1W1 9.65km -
Aurora Public Library
15145 Yonge Street, Aurora, ON L4G 1M1 13.5km -
Richmond Hill Public Library - Oak Ridges Library
34 Regatta Avenue, Richmond Hill, ON L4E 4R1 18.22km
-
Southlake Regional Health Centre
596 Davis Drive, Newmarket, ON L3Y 2P9 9.81km -
VCA Canada 404 Veterinary Emergency and Referral Hospital
510 Harry Walker Parkway S, Newmarket, ON L3Y 0B3 12.4km -
Mackenzie Health
10 Trench Street, Richmond Hill, ON L4C 4Z3 26.76km
-
Bonshaw Park
Bonshaw Ave (Red River Cres), Newmarket ON 6.95km -
Valleyview Park
175 Walter English Dr (at Petal Av), East Gwillimbury ON 9.23km -
Sandford Parkette
Newmarket ON 9.35km
-
Localcoin Bitcoin ATM - Bradford Neighbour's Express
300 Holland St W, Bradford ON L3Z 1J2 1.92km -
RBC Royal Bank
539 Holland St W (10th & 88), Bradford ON L3Z 0C1 2.93km -
TD Bank Financial Group
130 Davis Dr (at Yonge St.), Newmarket ON L3Y 2N1 8.41km
- 5 bath
- 4 bed
208 Rutherford Road, Bradford West Gwillimbury, Ontario • L3Z 0X5 • Bradford
- 4 bath
- 4 bed
- 2000 sqft
215 Armstrong Crescent West, Bradford West Gwillimbury, Ontario • L3Z 0L4 • Bradford
- 4 bath
- 5 bed
- 3500 sqft
27 Scarlet Way, Bradford West Gwillimbury, Ontario • L3Z 0T4 • Bradford
- 4 bath
- 4 bed
- 3500 sqft
125 Hopkins Crescent, Bradford West Gwillimbury, Ontario • L3Z 2A4 • Bradford
- 4 bath
- 4 bed
146 Metcalfe Drive, Bradford West Gwillimbury, Ontario • L3Z 3J2 • Bradford
- 3 bath
- 4 bed
- 2500 sqft
133 Long Street, Bradford West Gwillimbury, Ontario • L3Z 0S5 • Bradford
- 5 bath
- 5 bed
- 3000 sqft
40 Cayton Crescent, Bradford West Gwillimbury, Ontario • L3Z 2A6 • Rural Bradford West Gwillimbury
- 4 bath
- 5 bed
- 3500 sqft
14 Citrine Drive, Bradford West Gwillimbury, Ontario • L3Z 0T5 • Bradford
- 4 bath
- 4 bed
198 Downy Emerald Drive, Bradford West Gwillimbury, Ontario • L3Z 1A0 • Bradford
- 4 bath
- 4 bed
250 Blue Dasher Boulevard, Bradford West Gwillimbury, Ontario • L3Z 4J1 • Bradford
- 3 bath
- 4 bed
- 2000 sqft
81 Corwin Drive, Bradford West Gwillimbury, Ontario • L3Z 0E7 • Bradford














