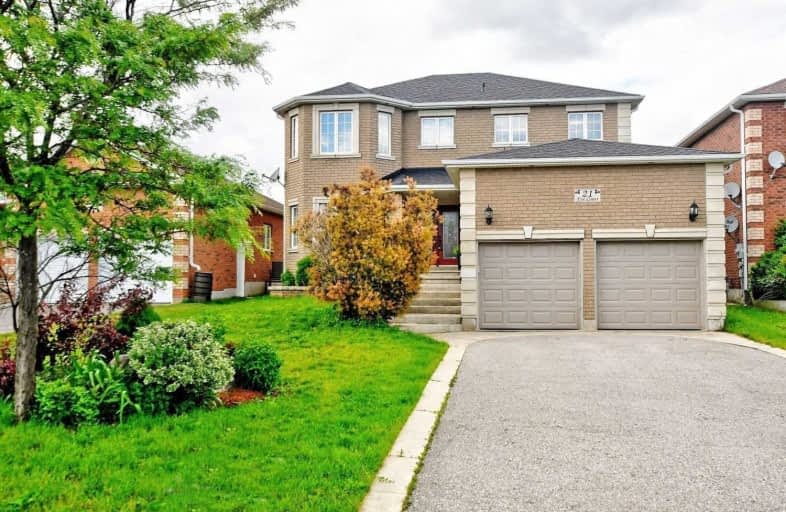Sold on Jul 19, 2019
Note: Property is not currently for sale or for rent.

-
Type: Detached
-
Style: 2-Storey
-
Size: 2500 sqft
-
Lot Size: 49.41 x 135.07 Feet
-
Age: No Data
-
Taxes: $5,124 per year
-
Days on Site: 8 Days
-
Added: Sep 07, 2019 (1 week on market)
-
Updated:
-
Last Checked: 3 months ago
-
MLS®#: N4515364
-
Listed By: Dream home realty inc., brokerage
New Renovated!! Beautiful 2 Storey, 4 Bedroom Home Located On Quiet Court. Double Full Class Entrance Doors. Elegant Curved Staircase. Beautiful Kitchen With Granite Counter Top. Professional Finished Basement With Wet Bar, Hardwood Floor, Above Ground Windows, 4 Pc Bath With Heated Floor. The Back Yard Is Fully Fenced With 2 Gates And A Stone Patio. Newly Garage Doors And Shingles. No Sidewalk.
Extras
Fridge, Stove, Dishwasher, Washer/Dryer, All Elf.
Property Details
Facts for 21 Eve Court, Bradford West Gwillimbury
Status
Days on Market: 8
Last Status: Sold
Sold Date: Jul 19, 2019
Closed Date: Aug 01, 2019
Expiry Date: Nov 06, 2019
Sold Price: $765,000
Unavailable Date: Jul 19, 2019
Input Date: Jul 12, 2019
Prior LSC: Listing with no contract changes
Property
Status: Sale
Property Type: Detached
Style: 2-Storey
Size (sq ft): 2500
Area: Bradford West Gwillimbury
Community: Bradford
Availability Date: Tba
Inside
Bedrooms: 4
Bathrooms: 4
Kitchens: 1
Rooms: 10
Den/Family Room: Yes
Air Conditioning: Central Air
Fireplace: Yes
Washrooms: 4
Building
Basement: Finished
Heat Type: Forced Air
Heat Source: Gas
Exterior: Brick
Water Supply: Municipal
Special Designation: Unknown
Parking
Driveway: Pvt Double
Garage Spaces: 2
Garage Type: Attached
Covered Parking Spaces: 4
Total Parking Spaces: 6
Fees
Tax Year: 2018
Tax Legal Description: Lt 39 Pl 51M755, S/T Ease As In Sc 157388, S/T A*
Taxes: $5,124
Land
Cross Street: 6th Line/ Adams St
Municipality District: Bradford West Gwillimbury
Fronting On: North
Pool: None
Sewer: Sewers
Lot Depth: 135.07 Feet
Lot Frontage: 49.41 Feet
Rooms
Room details for 21 Eve Court, Bradford West Gwillimbury
| Type | Dimensions | Description |
|---|---|---|
| Living Main | 3.50 x 5.49 | Hardwood Floor, Bay Window |
| Dining Main | 3.50 x 4.27 | Hardwood Floor, Large Window |
| Breakfast Main | 3.50 x 3.81 | Ceramic Floor, Combined W/Kitchen, W/O To Yard |
| Kitchen Main | 3.50 x 3.81 | Ceramic Floor, Combined W/Br, Granite Counter |
| Family Main | 3.35 x 5.35 | Hardwood Floor, Fireplace, Large Window |
| Master 2nd | 3.55 x 6.40 | W/I Closet, 4 Pc Ensuite, Bay Window |
| 2nd Br 2nd | 3.05 x 4.57 | Large Closet, Large Window |
| 3rd Br 2nd | 3.05 x 3.35 | Large Closet, Large Window |
| 4th Br 2nd | 3.81 x 4.72 | Large Closet, Large Window |
| Rec Bsmt | 6.10 x 9.14 | Wet Bar, 4 Pc Bath, Hardwood Floor |
| XXXXXXXX | XXX XX, XXXX |
XXXX XXX XXXX |
$XXX,XXX |
| XXX XX, XXXX |
XXXXXX XXX XXXX |
$XXX,XXX | |
| XXXXXXXX | XXX XX, XXXX |
XXXXXXX XXX XXXX |
|
| XXX XX, XXXX |
XXXXXX XXX XXXX |
$XXX,XXX | |
| XXXXXXXX | XXX XX, XXXX |
XXXXXXX XXX XXXX |
|
| XXX XX, XXXX |
XXXXXX XXX XXXX |
$X,XXX | |
| XXXXXXXX | XXX XX, XXXX |
XXXXXXX XXX XXXX |
|
| XXX XX, XXXX |
XXXXXX XXX XXXX |
$X,XXX | |
| XXXXXXXX | XXX XX, XXXX |
XXXX XXX XXXX |
$XXX,XXX |
| XXX XX, XXXX |
XXXXXX XXX XXXX |
$XXX,XXX |
| XXXXXXXX XXXX | XXX XX, XXXX | $765,000 XXX XXXX |
| XXXXXXXX XXXXXX | XXX XX, XXXX | $799,000 XXX XXXX |
| XXXXXXXX XXXXXXX | XXX XX, XXXX | XXX XXXX |
| XXXXXXXX XXXXXX | XXX XX, XXXX | $799,000 XXX XXXX |
| XXXXXXXX XXXXXXX | XXX XX, XXXX | XXX XXXX |
| XXXXXXXX XXXXXX | XXX XX, XXXX | $2,100 XXX XXXX |
| XXXXXXXX XXXXXXX | XXX XX, XXXX | XXX XXXX |
| XXXXXXXX XXXXXX | XXX XX, XXXX | $2,100 XXX XXXX |
| XXXXXXXX XXXX | XXX XX, XXXX | $821,600 XXX XXXX |
| XXXXXXXX XXXXXX | XXX XX, XXXX | $799,900 XXX XXXX |

St Charles School
Elementary: CatholicSt Jean de Brebeuf Separate School
Elementary: CatholicSt. Teresa of Calcutta Catholic School
Elementary: CatholicW H Day Elementary School
Elementary: PublicSt Angela Merici Catholic Elementary School
Elementary: CatholicFieldcrest Elementary School
Elementary: PublicBradford Campus
Secondary: PublicHoly Trinity High School
Secondary: CatholicDr John M Denison Secondary School
Secondary: PublicBradford District High School
Secondary: PublicSir William Mulock Secondary School
Secondary: PublicHuron Heights Secondary School
Secondary: Public- 2 bath
- 5 bed
- 1100 sqft
233 Colborne Street, Bradford West Gwillimbury, Ontario • L3Z 2R8 • Bradford
- 3 bath
- 4 bed
130 Essa Street, Bradford West Gwillimbury, Ontario • L3Z 1P5 • Bradford
- 4 bath
- 4 bed
68 Frederick Street, Bradford West Gwillimbury, Ontario • L3Z 2B9 • Bradford





