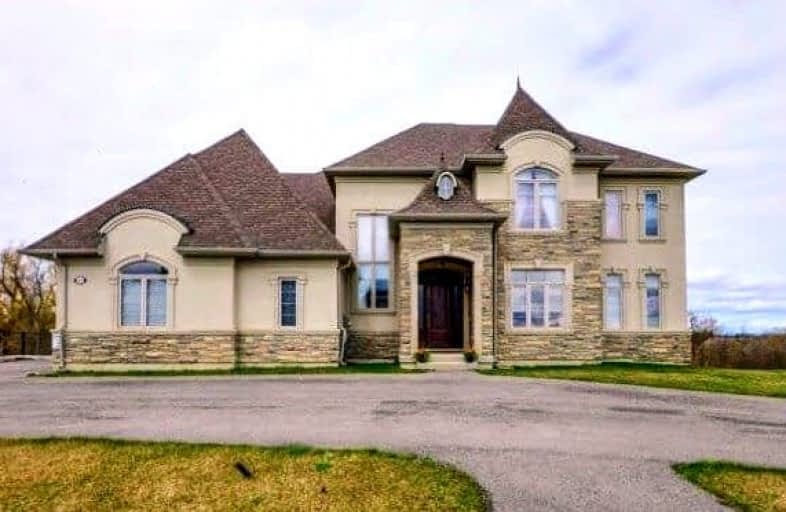Sold on May 11, 2022
Note: Property is not currently for sale or for rent.

-
Type: Detached
-
Style: 2-Storey
-
Size: 5000 sqft
-
Lot Size: 156.2 x 308.13 Feet
-
Age: No Data
-
Taxes: $12,577 per year
-
Days on Site: 23 Days
-
Added: Apr 17, 2022 (3 weeks on market)
-
Updated:
-
Last Checked: 2 months ago
-
MLS®#: N5580815
-
Listed By: Main street realty ltd., brokerage
Stunning French Chateau On 1+ Acres Ravine Lot With Exquisite Luxury Finishes And Designers Decor! 6000+ Sqft Of Luxury Incl. Fully Finished W/O Lower Level With Home Theatre, Rec Room, Bar/2nd Kitchen, Dual Gas Fireplace. High Ceilings (10-19'), Custom Mill Work Incl. 8' Solid Core Doors With Upgraded Hardware, Crown Moldings, Ceiling Speakers, Upgraded Light Fixtures & Designers Kitchen With B/I Appliances!
Extras
Too Many Upgrades To Name - Details In Upgrade Sheet, All Appliances, All Elfs, All Window Coverings, Central Ac, Central Vac, Water Softener, Gdo/Remotes. Minutes To Go Station, Shopping & Hwy 400.
Property Details
Facts for 22 Nottingham Forest Road, Bradford West Gwillimbury
Status
Days on Market: 23
Last Status: Sold
Sold Date: May 11, 2022
Closed Date: Jul 25, 2022
Expiry Date: Jul 18, 2022
Sold Price: $2,700,000
Unavailable Date: May 11, 2022
Input Date: Apr 18, 2022
Prior LSC: Sold
Property
Status: Sale
Property Type: Detached
Style: 2-Storey
Size (sq ft): 5000
Area: Bradford West Gwillimbury
Community: Bradford
Availability Date: Tba
Inside
Bedrooms: 4
Bedrooms Plus: 1
Bathrooms: 6
Kitchens: 1
Kitchens Plus: 1
Rooms: 12
Den/Family Room: Yes
Air Conditioning: Central Air
Fireplace: Yes
Laundry Level: Main
Central Vacuum: Y
Washrooms: 6
Building
Basement: Finished
Basement 2: W/O
Heat Type: Forced Air
Heat Source: Gas
Exterior: Stone
Exterior: Stucco/Plaster
UFFI: No
Water Supply: Well
Special Designation: Unknown
Parking
Driveway: Circular
Garage Spaces: 3
Garage Type: Attached
Covered Parking Spaces: 17
Total Parking Spaces: 20
Fees
Tax Year: 2021
Tax Legal Description: Plan 51M888 Lot 2
Taxes: $12,577
Highlights
Feature: Library
Feature: Park
Feature: Ravine
Feature: Rec Centre
Feature: School
Feature: School Bus Route
Land
Cross Street: Tenth Sideroad / Fif
Municipality District: Bradford West Gwillimbury
Fronting On: South
Pool: None
Sewer: Septic
Lot Depth: 308.13 Feet
Lot Frontage: 156.2 Feet
Lot Irregularities: Width (Rear) 157.4';
Acres: .50-1.99
Rooms
Room details for 22 Nottingham Forest Road, Bradford West Gwillimbury
| Type | Dimensions | Description |
|---|---|---|
| Living Main | 3.70 x 4.30 | Hardwood Floor, Pot Lights, Built-In Speakers |
| Dining Main | 3.70 x 5.80 | Hardwood Floor, Pot Lights, Crown Moulding |
| Family Main | 4.30 x 5.70 | Hardwood Floor, Gas Fireplace, Pot Lights |
| Kitchen Main | 3.70 x 5.12 | Hardwood Floor, B/I Appliances, Pot Lights |
| Breakfast Main | 3.71 x 5.05 | Hardwood Floor, W/O To Deck, Breakfast Area |
| Study Main | 3.66 x 3.04 | Hardwood Floor, Crown Moulding, Built-In Speakers |
| Prim Bdrm 2nd | 5.82 x 4.30 | Hardwood Floor, 5 Pc Ensuite, W/I Closet |
| 2nd Br 2nd | 3.66 x 5.12 | Hardwood Floor, 4 Pc Ensuite, W/I Closet |
| 3rd Br 2nd | 4.33 x 5.12 | Hardwood Floor, 4 Pc Ensuite, W/I Closet |
| 4th Br 2nd | 3.96 x 4.75 | Hardwood Floor, 4 Pc Ensuite, W/I Closet |
| 5th Br Lower | 4.11 x 5.21 | Hardwood Floor, Gas Fireplace, Closet |
| Rec Lower | 4.20 x 6.71 | Hardwood Floor, Gas Fireplace, W/O To Yard |
| XXXXXXXX | XXX XX, XXXX |
XXXX XXX XXXX |
$X,XXX,XXX |
| XXX XX, XXXX |
XXXXXX XXX XXXX |
$X,XXX,XXX | |
| XXXXXXXX | XXX XX, XXXX |
XXXXXXX XXX XXXX |
|
| XXX XX, XXXX |
XXXXXX XXX XXXX |
$X,XXX,XXX | |
| XXXXXXXX | XXX XX, XXXX |
XXXXXXX XXX XXXX |
|
| XXX XX, XXXX |
XXXXXX XXX XXXX |
$X,XXX,XXX |
| XXXXXXXX XXXX | XXX XX, XXXX | $2,700,000 XXX XXXX |
| XXXXXXXX XXXXXX | XXX XX, XXXX | $2,999,999 XXX XXXX |
| XXXXXXXX XXXXXXX | XXX XX, XXXX | XXX XXXX |
| XXXXXXXX XXXXXX | XXX XX, XXXX | $2,450,000 XXX XXXX |
| XXXXXXXX XXXXXXX | XXX XX, XXXX | XXX XXXX |
| XXXXXXXX XXXXXX | XXX XX, XXXX | $2,650,000 XXX XXXX |

St Charles School
Elementary: CatholicSt Jean de Brebeuf Separate School
Elementary: CatholicSt. Teresa of Calcutta Catholic School
Elementary: CatholicW H Day Elementary School
Elementary: PublicSt Angela Merici Catholic Elementary School
Elementary: CatholicFieldcrest Elementary School
Elementary: PublicBradford Campus
Secondary: PublicHoly Trinity High School
Secondary: CatholicDr John M Denison Secondary School
Secondary: PublicBradford District High School
Secondary: PublicAurora High School
Secondary: PublicSir William Mulock Secondary School
Secondary: Public

