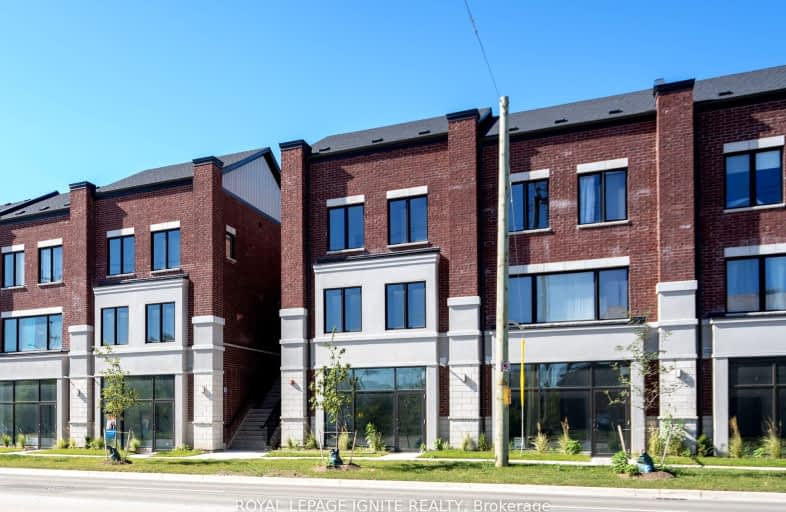Somewhat Walkable
- Some errands can be accomplished on foot.
Minimal Transit
- Almost all errands require a car.
Somewhat Bikeable
- Most errands require a car.

St Jean de Brebeuf Separate School
Elementary: CatholicFred C Cook Public School
Elementary: PublicSt. Teresa of Calcutta Catholic School
Elementary: CatholicSt. Marie of the Incarnation Separate School
Elementary: CatholicChris Hadfield Public School
Elementary: PublicW H Day Elementary School
Elementary: PublicBradford Campus
Secondary: PublicHoly Trinity High School
Secondary: CatholicDr John M Denison Secondary School
Secondary: PublicBradford District High School
Secondary: PublicSir William Mulock Secondary School
Secondary: PublicHuron Heights Secondary School
Secondary: Public-
Valleyview Park
175 Walter English Dr (at Petal Av), East Gwillimbury ON 8.22km -
Bonshaw Park
Bonshaw Ave (Red River Cres), Newmarket ON 8.55km -
Mcgregor Farm Park
Newmarket ON L3X 1C8 9.29km
-
CoinFlip Bitcoin ATM
187 Holland St E, Bradford ON L3Z 3H3 0.68km -
Scotiabank
412 Holland W, Bradford ON L3Z 2A4 2.3km -
Scotiabank
Holland St W (at Summerlyn Tr), Bradford West Gwillimbury ON L3Z 0A2 2.83km
- 3 bath
- 3 bed
- 2000 sqft
14-60 Baynes Way, Bradford West Gwillimbury, Ontario • L3Y 4M3 • Bradford
- 3 bath
- 3 bed
- 1800 sqft
04-40 BAYNES Way, Bradford West Gwillimbury, Ontario • L3Z 3J3 • Bradford


