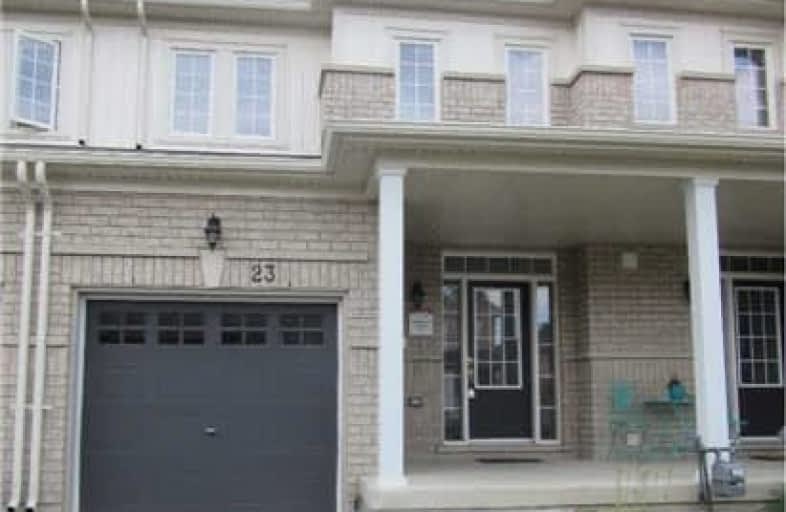Sold on Sep 22, 2017
Note: Property is not currently for sale or for rent.

-
Type: Att/Row/Twnhouse
-
Style: 2-Storey
-
Size: 1100 sqft
-
Lot Size: 19.69 x 100.3 Feet
-
Age: 0-5 years
-
Taxes: $2,949 per year
-
Days on Site: 25 Days
-
Added: Sep 07, 2019 (3 weeks on market)
-
Updated:
-
Last Checked: 3 months ago
-
MLS®#: N3910566
-
Listed By: Homelife classic realty inc., brokerage
Beautiful 3 Bedroom Freehold Townhouse, With An Open Concept On Main Floor, 9 Ft Ceiling. Kitchen Island. Laminated Flooring In Living & Dining Room, And Ceramic Tiles In Kitchen Area. Close To Hwy 400, Schools, Shops & Amenities.
Extras
S/S Fridge, Stove, Dishwasher. Rangehood. Washer & Dryer. A/C. All Elfs & Window Coverings. Hwt (Rental)
Property Details
Facts for 23 Luisa Street, Bradford West Gwillimbury
Status
Days on Market: 25
Last Status: Sold
Sold Date: Sep 22, 2017
Closed Date: Oct 16, 2017
Expiry Date: Feb 27, 2018
Sold Price: $550,000
Unavailable Date: Sep 22, 2017
Input Date: Aug 28, 2017
Prior LSC: Sold
Property
Status: Sale
Property Type: Att/Row/Twnhouse
Style: 2-Storey
Size (sq ft): 1100
Age: 0-5
Area: Bradford West Gwillimbury
Community: Bradford
Availability Date: Tba
Inside
Bedrooms: 3
Bathrooms: 2
Kitchens: 1
Rooms: 6
Den/Family Room: No
Air Conditioning: None
Fireplace: No
Laundry Level: Lower
Central Vacuum: N
Washrooms: 2
Building
Basement: Full
Heat Type: Forced Air
Heat Source: Gas
Exterior: Brick
Elevator: N
UFFI: No
Water Supply: Municipal
Special Designation: Unknown
Retirement: N
Parking
Driveway: Mutual
Garage Spaces: 1
Garage Type: Built-In
Covered Parking Spaces: 2
Total Parking Spaces: 3
Fees
Tax Year: 2017
Tax Legal Description: Plan 51M1000 Pt Blk 17 Rp 51R38918 Parts 17And 18
Taxes: $2,949
Land
Cross Street: 8th Line/Professor D
Municipality District: Bradford West Gwillimbury
Fronting On: South
Pool: None
Sewer: Sewers
Lot Depth: 100.3 Feet
Lot Frontage: 19.69 Feet
Rooms
Room details for 23 Luisa Street, Bradford West Gwillimbury
| Type | Dimensions | Description |
|---|---|---|
| Kitchen Main | 2.51 x 2.54 | Ceramic Floor, Breakfast Bar, Breakfast Bar |
| Dining Main | 3.58 x 5.72 | Combined W/Living, W/O To Yard, Laminate |
| Living Main | 3.58 x 5.72 | Combined W/Dining, Window, Laminate |
| Master 2nd | 3.30 x 4.57 | Broadloom, Closet, Window |
| 2nd Br 2nd | 3.30 x 2.79 | Broadloom, Closet, Window |
| 3rd Br 2nd | 3.35 x 2.79 | Window, Closet, Window |
| XXXXXXXX | XXX XX, XXXX |
XXXX XXX XXXX |
$XXX,XXX |
| XXX XX, XXXX |
XXXXXX XXX XXXX |
$XXX,XXX | |
| XXXXXXXX | XXX XX, XXXX |
XXXXXXX XXX XXXX |
|
| XXX XX, XXXX |
XXXXXX XXX XXXX |
$XXX,XXX |
| XXXXXXXX XXXX | XXX XX, XXXX | $550,000 XXX XXXX |
| XXXXXXXX XXXXXX | XXX XX, XXXX | $569,000 XXX XXXX |
| XXXXXXXX XXXXXXX | XXX XX, XXXX | XXX XXXX |
| XXXXXXXX XXXXXX | XXX XX, XXXX | $589,000 XXX XXXX |

St Jean de Brebeuf Separate School
Elementary: CatholicFred C Cook Public School
Elementary: PublicSt. Teresa of Calcutta Catholic School
Elementary: CatholicChris Hadfield Public School
Elementary: PublicW H Day Elementary School
Elementary: PublicFieldcrest Elementary School
Elementary: PublicBradford Campus
Secondary: PublicHoly Trinity High School
Secondary: CatholicDr John M Denison Secondary School
Secondary: PublicBradford District High School
Secondary: PublicSir William Mulock Secondary School
Secondary: PublicHuron Heights Secondary School
Secondary: Public

