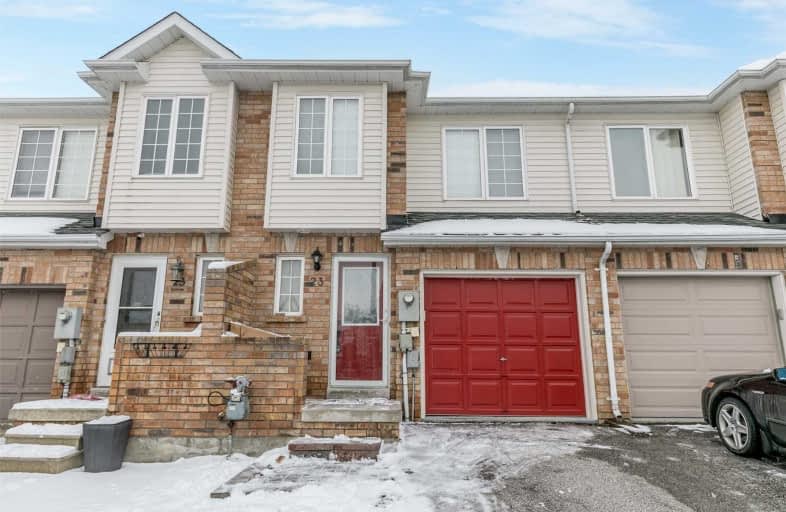Sold on Jan 21, 2019
Note: Property is not currently for sale or for rent.

-
Type: Att/Row/Twnhouse
-
Style: 2-Storey
-
Lot Size: 18.14 x 84.51 Feet
-
Age: No Data
-
Taxes: $2,868 per year
-
Days on Site: 13 Days
-
Added: Jan 08, 2019 (1 week on market)
-
Updated:
-
Last Checked: 3 months ago
-
MLS®#: N4331564
-
Listed By: Keller williams realty centres, brokerage
Classy Clean & So Beautiful Neutral Bright Decor Tastefully Updated Top*To*Bottom On A Cul-De-Sac Boasting Lots Of Upgrades Incl: Designer Dream Kitchen W Deep Sink, High End S/S Appliances, Quartz Counters, Cer Bsplash W,Lights & Bar Feature, Updated Bathrooms, Hardwood Floors & Staircase, Updated Baseboards/Trim/Lighting & Feature Walls!! Master Bedroom Retreat W Wall-To-Wall Auto-Lighting Cupboard Plus Access To Spa-Like Main Bathroom!!
Extras
Fin Bsmt Has Office/Play Space W French Doors & Recroom, Neat-N-Tidy Laundry Room Wsink & Cupboards, W/O 2 Deck&Byard Incl:Blinds & Light Fixtures,Fridge,Stove,B/I Dwasher,Range Hood,Clothes Washer&Dryer,Gdo,Furnace, A/C,Water Treatment Sys
Property Details
Facts for 23 Natale Court, Bradford West Gwillimbury
Status
Days on Market: 13
Last Status: Sold
Sold Date: Jan 21, 2019
Closed Date: Mar 14, 2019
Expiry Date: Mar 30, 2019
Sold Price: $510,000
Unavailable Date: Jan 21, 2019
Input Date: Jan 08, 2019
Property
Status: Sale
Property Type: Att/Row/Twnhouse
Style: 2-Storey
Area: Bradford West Gwillimbury
Community: Bradford
Availability Date: Tba
Inside
Bedrooms: 3
Bathrooms: 2
Kitchens: 1
Rooms: 5
Den/Family Room: No
Air Conditioning: Central Air
Fireplace: No
Laundry Level: Lower
Central Vacuum: N
Washrooms: 2
Building
Basement: Finished
Basement 2: W/O
Heat Type: Forced Air
Heat Source: Gas
Exterior: Vinyl Siding
Water Supply: Municipal
Special Designation: Unknown
Other Structures: Garden Shed
Parking
Driveway: Mutual
Garage Spaces: 1
Garage Type: Attached
Covered Parking Spaces: 2
Fees
Tax Year: 2018
Tax Legal Description: Lt 12, Pl 51M588
Taxes: $2,868
Highlights
Feature: Clear View
Feature: Cul De Sac
Feature: Fenced Yard
Feature: Park
Feature: Public Transit
Feature: School Bus Route
Land
Cross Street: Colbourne To Natale
Municipality District: Bradford West Gwillimbury
Fronting On: South
Parcel Number: 580240069
Pool: None
Sewer: Sewers
Lot Depth: 84.51 Feet
Lot Frontage: 18.14 Feet
Acres: < .50
Zoning: Residential
Additional Media
- Virtual Tour: http://wylieford.homelistingtours.com/listing2/23-natale-court
Rooms
Room details for 23 Natale Court, Bradford West Gwillimbury
| Type | Dimensions | Description |
|---|---|---|
| Foyer Main | 1.27 x 2.24 | Access To Garage, 2 Pc Bath, Large Window |
| Kitchen Main | 2.57 x 5.18 | Family Size Kitche, Eat-In Kitchen, W/O To Sundeck |
| Living Main | 2.41 x 3.05 | Hardwood Floor, Open Concept, Picture Window |
| Powder Rm Main | - | Ceramic Floor, Updated, Window |
| Master 2nd | 3.00 x 4.54 | Ceiling Fan, Semi Ensuite, Closet Organizers |
| 2nd Br 2nd | 2.51 x 3.71 | Double Closet, Broadloom, Picture Window |
| 3rd Br 2nd | 2.45 x 3.69 | Double Closet, Broadloom, Picture Window |
| Den Bsmt | 2.02 x 3.17 | Laminate, French Doors, Dropped Ceiling |
| Rec Bsmt | 3.83 x 4.93 | W/O To Yard, Laminate, Electric Fireplace |
| Laundry Bsmt | - | Concrete Floor, Laundry Sink, Double Doors |
| XXXXXXXX | XXX XX, XXXX |
XXXX XXX XXXX |
$XXX,XXX |
| XXX XX, XXXX |
XXXXXX XXX XXXX |
$XXX,XXX |
| XXXXXXXX XXXX | XXX XX, XXXX | $510,000 XXX XXXX |
| XXXXXXXX XXXXXX | XXX XX, XXXX | $508,800 XXX XXXX |

St Jean de Brebeuf Separate School
Elementary: CatholicFred C Cook Public School
Elementary: PublicSt. Teresa of Calcutta Catholic School
Elementary: CatholicSt. Marie of the Incarnation Separate School
Elementary: CatholicChris Hadfield Public School
Elementary: PublicW H Day Elementary School
Elementary: PublicBradford Campus
Secondary: PublicHoly Trinity High School
Secondary: CatholicDr John M Denison Secondary School
Secondary: PublicBradford District High School
Secondary: PublicSir William Mulock Secondary School
Secondary: PublicHuron Heights Secondary School
Secondary: Public

