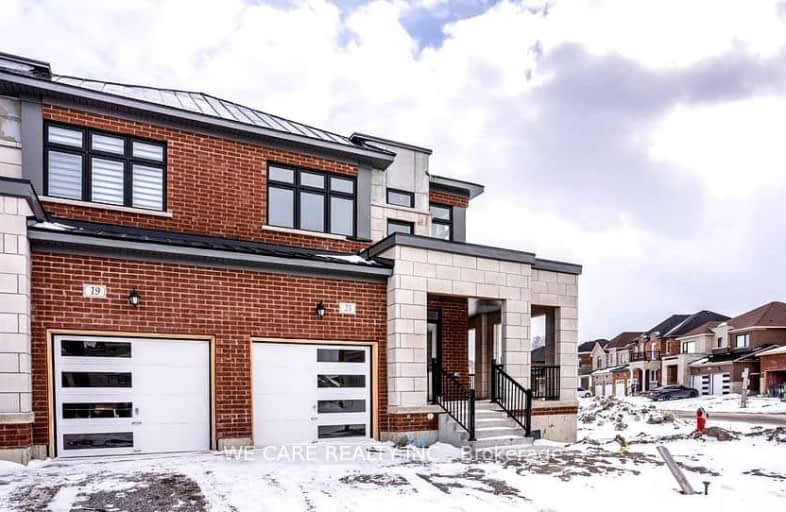Car-Dependent
- Almost all errands require a car.
No Nearby Transit
- Almost all errands require a car.
Somewhat Bikeable
- Most errands require a car.

St Charles School
Elementary: CatholicSt Jean de Brebeuf Separate School
Elementary: CatholicSt. Marie of the Incarnation Separate School
Elementary: CatholicChris Hadfield Public School
Elementary: PublicW H Day Elementary School
Elementary: PublicSt Angela Merici Catholic Elementary School
Elementary: CatholicBradford Campus
Secondary: PublicHoly Trinity High School
Secondary: CatholicDr John M Denison Secondary School
Secondary: PublicBradford District High School
Secondary: PublicSir William Mulock Secondary School
Secondary: PublicHuron Heights Secondary School
Secondary: Public-
East Gwillimbury Community Centre Playground
East Gwillimbury ON 6.14km -
Bonshaw Park
Bonshaw Ave (Red River Cres), Newmarket ON 7.07km -
Valleyview Park
175 Walter English Dr (at Petal Av), East Gwillimbury ON 9.4km
-
Scotiabank
76 Holland St W, Bradford West Gwillimbury ON 1.99km -
Scotiabank
Holland St W (at Summerlyn Tr), Bradford West Gwillimbury ON L3Z 0A2 2.32km -
RBC Royal Bank
539 Holland St W (10th & 88), Bradford ON L3Z 0C1 2.81km
- 3 bath
- 4 bed
- 2500 sqft
62 Romanelli Crescent, Bradford West Gwillimbury, Ontario • L3Z 0X7 • Bradford
- 4 bath
- 4 bed
37 Romanelli Crescent, Bradford West Gwillimbury, Ontario • L3X 0X7 • Bradford
- 4 bath
- 4 bed
Mn&Sc-31 Jonkman Boulevard, Bradford West Gwillimbury, Ontario • L3Z 4K3 • Bradford
- 3 bath
- 4 bed
- 2500 sqft
30 Armstrong Crescent, Bradford West Gwillimbury, Ontario • L3Z 0L1 • Bradford
- 4 bath
- 4 bed
- 2500 sqft
35 Tay Boulevard, Bradford West Gwillimbury, Ontario • L3Z 0W5 • Bradford
- 4 bath
- 4 bed
- 2000 sqft
137 Wandering Glider Trail, Bradford West Gwillimbury, Ontario • L3Z 2A5 • Bradford








