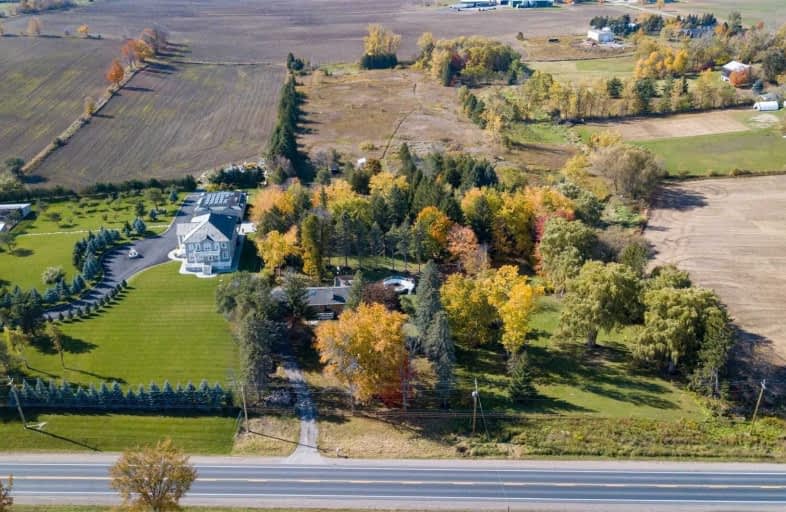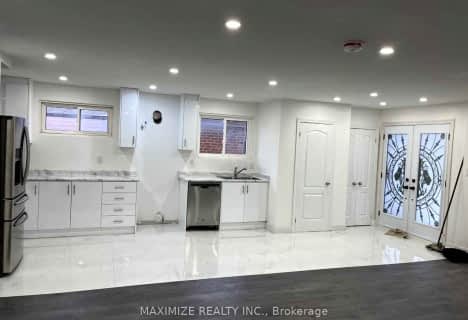
Msgr John Corrigan Catholic School
Elementary: CatholicMelody Village Junior School
Elementary: PublicClaireville Junior School
Elementary: PublicSt Angela Catholic School
Elementary: CatholicJohn D Parker Junior School
Elementary: PublicSmithfield Middle School
Elementary: PublicHoly Cross Catholic Academy High School
Secondary: CatholicFather Henry Carr Catholic Secondary School
Secondary: CatholicMonsignor Percy Johnson Catholic High School
Secondary: CatholicNorth Albion Collegiate Institute
Secondary: PublicWest Humber Collegiate Institute
Secondary: PublicLincoln M. Alexander Secondary School
Secondary: Public- 3 bath
- 3 bed
4 Waltham Drive, Toronto, Ontario • M9V 1S5 • Thistletown-Beaumonde Heights
- 3 bath
- 6 bed
- 1100 sqft
237 Taysham Crescent, Toronto, Ontario • M9V 1X8 • Thistletown-Beaumonde Heights
- — bath
- — bed
- — sqft
75 Taysham Crescent, Toronto, Ontario • M9V 1X1 • Thistletown-Beaumonde Heights
- 2 bath
- 3 bed
- 700 sqft
35 Westhumber Boulevard, Toronto, Ontario • M9W 3M5 • West Humber-Clairville
- 4 bath
- 4 bed
- 2000 sqft
44 Collingdale Road, Toronto, Ontario • M9V 3R1 • Mount Olive-Silverstone-Jamestown














