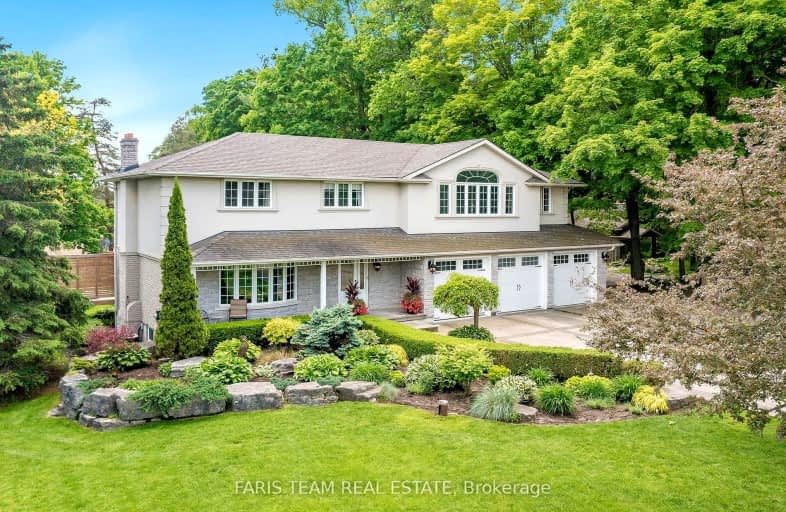
Car-Dependent
- Almost all errands require a car.
Minimal Transit
- Almost all errands require a car.
Somewhat Bikeable
- Almost all errands require a car.

Hon Earl Rowe Public School
Elementary: PublicFred C Cook Public School
Elementary: PublicSt. Teresa of Calcutta Catholic School
Elementary: CatholicSt. Marie of the Incarnation Separate School
Elementary: CatholicChris Hadfield Public School
Elementary: PublicFieldcrest Elementary School
Elementary: PublicBradford Campus
Secondary: PublicOur Lady of the Lake Catholic College High School
Secondary: CatholicHoly Trinity High School
Secondary: CatholicDr John M Denison Secondary School
Secondary: PublicKeswick High School
Secondary: PublicBradford District High School
Secondary: Public-
Perfect Szn
100 Dissette Street, Bradford, ON L3Z 3G8 5.21km -
Village Inn
2 Holland Street E, Bradford, ON L3Z 2A9 5.66km -
CW Coops
5567 Yonge Street, Innisfil, ON L0L 1R0 6.33km
-
Starbucks
117 Holland Street E, Bradford West Gwillimbury, ON L3Z 5.52km -
Dutch Treats
15 Holland Street E, Bradford, ON L3Z 2B3 5.64km -
Jojo's Crepe Cafe
23 Holland Street W, Bradford, ON L3Z 2B4 5.65km
-
Snap Fitness
702 The Queensway S, Keswick, ON L4P 2E7 9km -
LA Fitness
18367 Yonge Street, East Gwillimbury, ON L9N 0A2 11.94km -
Fit4Less
18120 Yonge St, Newmarket, ON L3Y 4V8 12.57km
-
Shopper's Drug Mart
Holland Drive, Bradford West Gwillimbury, ON L3Z 5.85km -
Zehrs
500 Holland Street W, Bradford West Gwillimbury, ON L3Z 0A2 6.26km -
Shoppers Drug Mart
417 The Queensway S, Keswick, ON L4P 2C7 10.2km
-
Reginos Pizza
305 Barrie St, Bradford West Gwillimbury, ON L3Z 4.31km -
Wimpys Diner
305 Barrie Street, Bradford West Gwillimbury, ON L3Z 1M1 4.31km -
Pupusas Salvadorian
Bradford West Gwillimbury, ON L3Z 1A4 4.79km
-
Cookstown Outlet Mall
3311 County Road 89m, Unit C27, Innisfil, ON L9S 4P6 7.46km -
TSC Bradford
164-190 Holland Street W, Bradford, ON L3Z 2A9 5.88km -
Canadian Tire
430 Holland Street W, Bradford, ON L3Z 0G1 6.19km
-
Sobeys
40 Melbourne Drive, Bradford, ON L3Z 3B8 6.22km -
Food Basics
565 Langford Blvd, Bradford West Gwillimbury, ON L3Z 0A2 6.46km -
Zehrs
500 Holland Street W, Bradford West Gwillimbury, ON L3Z 0A2 6.26km
-
The Beer Store
1100 Davis Drive, Newmarket, ON L3Y 8W8 15.64km -
Lcbo
15830 Bayview Avenue, Aurora, ON L4G 7Y3 18.86km -
LCBO
94 First Commerce Drive, Aurora, ON L4G 0H5 20.85km
-
Petro-Canada / Neighbors Cafe
577 Holland Street W, Bradford West Gwillimbury, ON L3Z 2A4 7.02km -
P/J's Home Comfort
203 Church Street, Keswick, ON L4P 1J9 11.63km -
The Fireplace Stop
6048 Highway 9 & 27, Schomberg, ON L0G 1T0 19.21km
-
South Simcoe Theatre
1 Hamilton Street, Cookstown, ON L0L 1L0 10.79km -
Stardust
893 Mount Albert Road, East Gwillimbury, ON L0G 1V0 11.14km -
Silver City - Main Concession
18195 Yonge Street, East Gwillimbury, ON L9N 0H9 12.54km
-
Newmarket Public Library
438 Park Aveniue, Newmarket, ON L3Y 1W1 15.24km -
Innisfil Public Library
967 Innisfil Beach Road, Innisfil, ON L9S 1V3 16.69km -
Aurora Public Library
15145 Yonge Street, Aurora, ON L4G 1M1 20.4km
-
Southlake Regional Health Centre
596 Davis Drive, Newmarket, ON L3Y 2P9 14.96km -
VCA Canada 404 Veterinary Emergency and Referral Hospital
510 Harry Walker Parkway S, Newmarket, ON L3Y 0B3 17.37km -
Royal Victoria Hospital
201 Georgian Drive, Barrie, ON L4M 6M2 28.68km
- 6 bath
- 4 bed
- 3000 sqft
32 Grandview Crescent, Bradford West Gwillimbury, Ontario • L3Z 3L1 • Bradford


