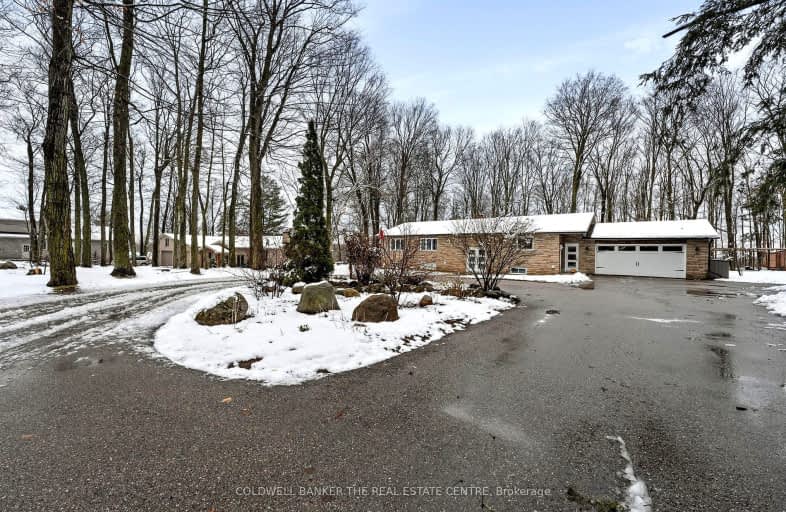Car-Dependent
- Almost all errands require a car.
Minimal Transit
- Almost all errands require a car.
Somewhat Bikeable
- Almost all errands require a car.

Hon Earl Rowe Public School
Elementary: PublicFred C Cook Public School
Elementary: PublicSt. Teresa of Calcutta Catholic School
Elementary: CatholicSt. Marie of the Incarnation Separate School
Elementary: CatholicChris Hadfield Public School
Elementary: PublicFieldcrest Elementary School
Elementary: PublicBradford Campus
Secondary: PublicOur Lady of the Lake Catholic College High School
Secondary: CatholicHoly Trinity High School
Secondary: CatholicDr John M Denison Secondary School
Secondary: PublicKeswick High School
Secondary: PublicBradford District High School
Secondary: Public-
Carrotfest 2012
Bradford ON 5.88km -
Vista Park
9.1km -
Valleyview Park
175 Walter English Dr (at Petal Av), East Gwillimbury ON 10.25km
-
Scotiabank
412 Holland W, Bradford ON L3Z 2A4 6.04km -
CIBC
24 the Queensway S, Keswick ON L4P 1Y9 11.97km -
TD Bank
1155 Davis Dr, Newmarket ON L3Y 8R1 15.83km
- 6 bath
- 4 bed
- 3000 sqft
32 Grandview Crescent, Bradford West Gwillimbury, Ontario • L3Z 3L1 • Bradford



