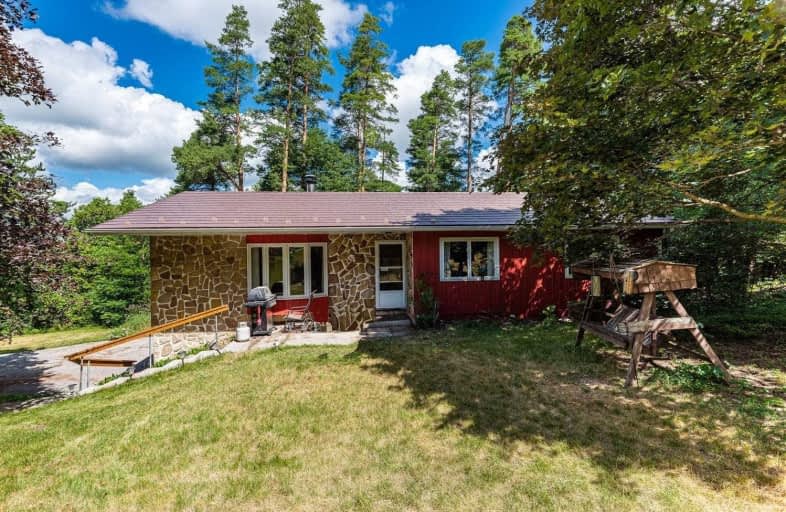Sold on Jul 23, 2020
Note: Property is not currently for sale or for rent.

-
Type: Detached
-
Style: Bungalow-Raised
-
Size: 1100 sqft
-
Lot Size: 400 x 190.65 Feet
-
Age: 31-50 years
-
Taxes: $4,246 per year
-
Days on Site: 8 Days
-
Added: Jul 15, 2020 (1 week on market)
-
Updated:
-
Last Checked: 3 months ago
-
MLS®#: N4831328
-
Listed By: Keller williams realty centres, brokerage
Large Mature Treed Almost 1 Acre Lot W/400' Of Road Frontage Surrounded By Fields. 3 Bdrm Raised Bungalow W/ Open Concept Living/Dining & Lrg Brick Wood Burning Fireplace. Newer Kitchen W/Caesar Stone Counters & Ceramic Backsplash. Full Walk-Out Bsmt & Built-In Double Car Garage W/Access To House. Metal Roof & New Electric Forced Air Furnace & Heat Pump(2019). Country Setting Close To Bradford City Centre.Minutes To Scanlon Creek. Don't Want To Miss One!
Extras
Include: Awc, Aelf, Bwl, Fridge, Stove, B/I Microwave, Washer&Dryer, Culligan Water Filtration System. Exclude: Swag Lamp In Living Room, Freezer In Garage
Property Details
Facts for 2374 11th Line, Bradford West Gwillimbury
Status
Days on Market: 8
Last Status: Sold
Sold Date: Jul 23, 2020
Closed Date: Sep 17, 2020
Expiry Date: Nov 30, 2020
Sold Price: $606,000
Unavailable Date: Jul 23, 2020
Input Date: Jul 15, 2020
Property
Status: Sale
Property Type: Detached
Style: Bungalow-Raised
Size (sq ft): 1100
Age: 31-50
Area: Bradford West Gwillimbury
Community: Rural Bradford West Gwillimbury
Availability Date: 90-120 Days/Tb
Inside
Bedrooms: 3
Bathrooms: 1
Kitchens: 1
Rooms: 6
Den/Family Room: No
Air Conditioning: Central Air
Fireplace: Yes
Laundry Level: Lower
Central Vacuum: N
Washrooms: 1
Utilities
Electricity: Yes
Gas: No
Cable: No
Telephone: Yes
Building
Basement: Unfinished
Basement 2: W/O
Heat Type: Forced Air
Heat Source: Electric
Exterior: Alum Siding
Exterior: Stone
Elevator: N
Water Supply Type: Dug Well
Water Supply: Well
Special Designation: Unknown
Parking
Driveway: Private
Garage Spaces: 2
Garage Type: Built-In
Covered Parking Spaces: 10
Total Parking Spaces: 12
Fees
Tax Year: 2020
Tax Legal Description: Pt Lt 16 Con 11 West Gwillimbury As In R01070083;*
Taxes: $4,246
Highlights
Feature: Place Of Wor
Feature: Rolling
Feature: Sloping
Feature: Wooded/Treed
Land
Cross Street: Line 11 East Of Yong
Municipality District: Bradford West Gwillimbury
Fronting On: North
Pool: None
Sewer: Septic
Lot Depth: 190.65 Feet
Lot Frontage: 400 Feet
Lot Irregularities: Irregular 463.31 Ft X
Acres: .50-1.99
Zoning: Rr2
Waterfront: None
Additional Media
- Virtual Tour: https://tours.dgvirtualtours.com/1646000?idx=1
Rooms
Room details for 2374 11th Line, Bradford West Gwillimbury
| Type | Dimensions | Description |
|---|---|---|
| Living Main | 3.56 x 7.18 | Laminate, Fireplace, O/Looks Dining |
| Dining Main | 2.26 x 2.70 | Laminate, O/Looks Living |
| Kitchen Main | 3.10 x 3.71 | Stone Counter, Ceramic Back Splash |
| Master Main | 3.66 x 3.78 | Broadloom, Double Closet |
| 2nd Br Main | 3.66 x 3.68 | Double Closet |
| 3rd Br Main | 2.90 x 3.66 | Broadloom, Double Closet |
| XXXXXXXX | XXX XX, XXXX |
XXXX XXX XXXX |
$XXX,XXX |
| XXX XX, XXXX |
XXXXXX XXX XXXX |
$XXX,XXX |
| XXXXXXXX XXXX | XXX XX, XXXX | $606,000 XXX XXXX |
| XXXXXXXX XXXXXX | XXX XX, XXXX | $599,900 XXX XXXX |

Hon Earl Rowe Public School
Elementary: PublicFred C Cook Public School
Elementary: PublicSt. Teresa of Calcutta Catholic School
Elementary: CatholicSt. Marie of the Incarnation Separate School
Elementary: CatholicChris Hadfield Public School
Elementary: PublicFieldcrest Elementary School
Elementary: PublicBradford Campus
Secondary: PublicOur Lady of the Lake Catholic College High School
Secondary: CatholicHoly Trinity High School
Secondary: CatholicDr John M Denison Secondary School
Secondary: PublicKeswick High School
Secondary: PublicBradford District High School
Secondary: Public

