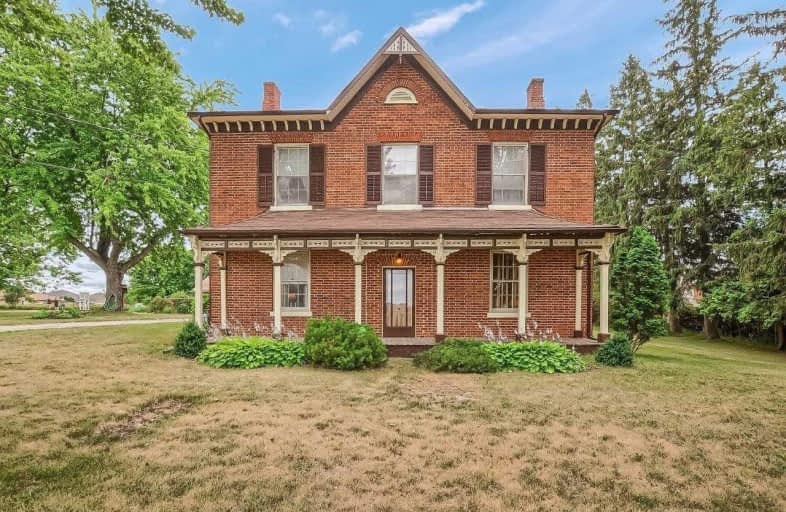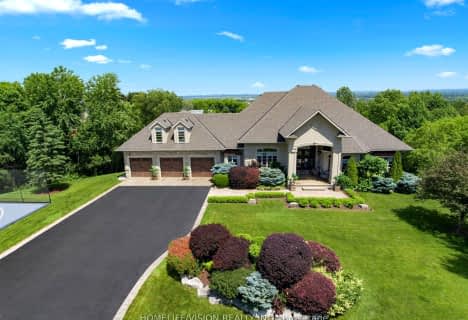Sold on Jul 30, 2021
Note: Property is not currently for sale or for rent.

-
Type: Detached
-
Style: 2-Storey
-
Lot Size: 260.18 x 436.26 Feet
-
Age: 100+ years
-
Taxes: $8,418 per year
-
Days on Site: 139 Days
-
Added: Mar 12, 2021 (4 months on market)
-
Updated:
-
Last Checked: 2 months ago
-
MLS®#: N5150375
-
Listed By: Sutton group future realty inc., brokerage
Circa 1850 Solid Brick Home Located On 2.82 Acres With Drive Shed, And Bank Barn. Beautiful Original Trim, Doors And Flooring. Original Windows. Ideal Location For In Home Business. Grand Foyer, Center Hall Plan. Shingles (Approx. 2 & 6 Yrs Old), Furnace 2004, Hwt (Owned 6 Yrs.) Drilled Well 90" Deep
Extras
Exclude: Elf In Dining Rm And 2 In Hallway. Property Also Listed Under Commercial Mls #n5150373
Property Details
Facts for 2659 8th Line, Bradford West Gwillimbury
Status
Days on Market: 139
Last Status: Sold
Sold Date: Jul 30, 2021
Closed Date: Sep 13, 2021
Expiry Date: May 12, 2021
Sold Price: $2,850,000
Unavailable Date: Jul 30, 2021
Input Date: Mar 13, 2021
Property
Status: Sale
Property Type: Detached
Style: 2-Storey
Age: 100+
Area: Bradford West Gwillimbury
Community: Bradford
Availability Date: Flexible
Inside
Bedrooms: 4
Bathrooms: 2
Kitchens: 1
Rooms: 9
Den/Family Room: Yes
Air Conditioning: Central Air
Fireplace: Yes
Washrooms: 2
Building
Basement: Part Bsmt
Heat Type: Forced Air
Heat Source: Gas
Exterior: Brick
Water Supply: Well
Special Designation: Unknown
Other Structures: Barn
Other Structures: Drive Shed
Parking
Driveway: Private
Garage Spaces: 2
Garage Type: Attached
Covered Parking Spaces: 13
Total Parking Spaces: 15
Fees
Tax Year: 2020
Tax Legal Description: Part Lot 14 Concession 7 West Gwillimbury As In**
Taxes: $8,418
Land
Cross Street: Yonge St To 8th Line
Municipality District: Bradford West Gwillimbury
Fronting On: South
Parcel Number: 580323111
Pool: None
Sewer: Septic
Lot Depth: 436.26 Feet
Lot Frontage: 260.18 Feet
Lot Irregularities: As Per Geowarehouse
Acres: 2-4.99
Zoning: Fd- Future Devel
Additional Media
- Virtual Tour: https://tours.panapix.com/idx/343850
Rooms
Room details for 2659 8th Line, Bradford West Gwillimbury
| Type | Dimensions | Description |
|---|---|---|
| Foyer Main | 2.14 x 4.41 | Circular Stairs |
| Living Main | 4.18 x 7.96 | Fireplace |
| Dining Main | 3.12 x 3.97 | Broadloom |
| Family Main | 3.97 x 4.76 | Broadloom |
| Kitchen Main | 4.10 x 6.53 | W/O To Porch |
| Master 2nd | 3.67 x 4.49 | Plank Floor |
| 2nd Br 2nd | 4.00 x 4.36 | Plank Floor, Closet |
| 3rd Br 2nd | 4.00 x 4.32 | Plank Floor, Closet |
| 4th Br 2nd | 3.60 x 4.30 | Plank Floor, Closet |
| XXXXXXXX | XXX XX, XXXX |
XXXX XXX XXXX |
$X,XXX,XXX |
| XXX XX, XXXX |
XXXXXX XXX XXXX |
$X,XXX,XXX | |
| XXXXXXXX | XXX XX, XXXX |
XXXXXXX XXX XXXX |
|
| XXX XX, XXXX |
XXXXXX XXX XXXX |
$X,XXX,XXX | |
| XXXXXXXX | XXX XX, XXXX |
XXXXXXXX XXX XXXX |
|
| XXX XX, XXXX |
XXXXXX XXX XXXX |
$X,XXX,XXX |
| XXXXXXXX XXXX | XXX XX, XXXX | $2,850,000 XXX XXXX |
| XXXXXXXX XXXXXX | XXX XX, XXXX | $3,200,000 XXX XXXX |
| XXXXXXXX XXXXXXX | XXX XX, XXXX | XXX XXXX |
| XXXXXXXX XXXXXX | XXX XX, XXXX | $3,200,000 XXX XXXX |
| XXXXXXXX XXXXXXXX | XXX XX, XXXX | XXX XXXX |
| XXXXXXXX XXXXXX | XXX XX, XXXX | $3,200,000 XXX XXXX |

St Jean de Brebeuf Separate School
Elementary: CatholicFred C Cook Public School
Elementary: PublicSt. Teresa of Calcutta Catholic School
Elementary: CatholicSt. Marie of the Incarnation Separate School
Elementary: CatholicChris Hadfield Public School
Elementary: PublicFieldcrest Elementary School
Elementary: PublicBradford Campus
Secondary: PublicHoly Trinity High School
Secondary: CatholicDr John M Denison Secondary School
Secondary: PublicBradford District High School
Secondary: PublicSir William Mulock Secondary School
Secondary: PublicHuron Heights Secondary School
Secondary: Public- 5 bath
- 4 bed
- 3500 sqft
29 Grandview Crescent, Bradford West Gwillimbury, Ontario • L3Z 2A5 • Bradford
- — bath
- — bed
65 Holland Street West, Bradford West Gwillimbury, Ontario • L9S 0C1 • Bradford




