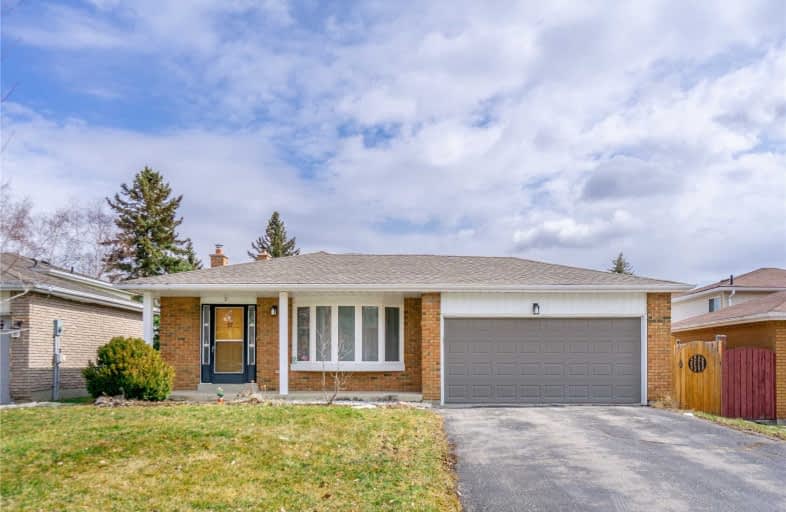Removed on Mar 21, 2019
Note: Property is not currently for sale or for rent.

-
Type: Detached
-
Style: Backsplit 4
-
Lot Size: 50 x 113.94 Feet
-
Age: No Data
-
Taxes: $3,830 per year
-
Days on Site: 2 Days
-
Added: Sep 07, 2019 (2 days on market)
-
Updated:
-
Last Checked: 3 months ago
-
MLS®#: N4387504
-
Listed By: Homelife new world realty inc., brokerage
Rarely Offered 4+1 Br Detach Backsplit 4 Level Home On A Premium Wide And Deep Lot With No Sidewalk In A Highly Demanding Neighborhood. Large Windows Offering Lots Of Natural Lights, Spacious Living & Big Kitchen And A Family Room With A Walkout Backyard With An Above Ground Pool. Spacious Bdrms & Finished Basement Presents Perfect In-Law Potential. (Owned) Hot Water Tank & Remote Garage Door Opener Installed And Much Much More!!
Extras
Fridge, Stove, Dishwasher, Washer/Dryer Gdo & Remote, Cac & Pool. Located On A Quiet Street Close To Parks With Lots Of Potential.
Property Details
Facts for 27 Lee Avenue, Bradford West Gwillimbury
Status
Days on Market: 2
Last Status: Terminated
Sold Date: Jun 23, 2025
Closed Date: Nov 30, -0001
Expiry Date: Sep 13, 2019
Unavailable Date: Mar 21, 2019
Input Date: Mar 19, 2019
Prior LSC: Suspended
Property
Status: Sale
Property Type: Detached
Style: Backsplit 4
Area: Bradford West Gwillimbury
Community: Bradford
Availability Date: 60/Tba
Inside
Bedrooms: 4
Bedrooms Plus: 1
Bathrooms: 3
Kitchens: 1
Rooms: 8
Den/Family Room: Yes
Air Conditioning: Central Air
Fireplace: Yes
Washrooms: 3
Building
Basement: Finished
Heat Type: Forced Air
Heat Source: Gas
Exterior: Alum Siding
Exterior: Brick
Water Supply: Municipal
Special Designation: Unknown
Parking
Driveway: Pvt Double
Garage Spaces: 2
Garage Type: Attached
Covered Parking Spaces: 4
Total Parking Spaces: 6
Fees
Tax Year: 2018
Tax Legal Description: Plan 1687 Lot 55
Taxes: $3,830
Land
Cross Street: Barrie St / 8th Line
Municipality District: Bradford West Gwillimbury
Fronting On: East
Pool: Abv Grnd
Sewer: Sewers
Lot Depth: 113.94 Feet
Lot Frontage: 50 Feet
Acres: < .50
Rooms
Room details for 27 Lee Avenue, Bradford West Gwillimbury
| Type | Dimensions | Description |
|---|---|---|
| Living Main | 4.88 x 3.94 | Laminate, Bay Window |
| Dining Main | 3.08 x 2.91 | Laminate, Window |
| Kitchen Main | 3.85 x 5.90 | Ceramic Floor, Breakfast Area, O/Looks Family |
| Master Upper | 3.35 x 4.05 | Laminate, Closet, Window |
| 2nd Br Upper | 3.21 x 3.60 | Laminate, Closet, Window |
| 3rd Br Upper | 2.66 x 2.76 | Laminate, Closet, Window |
| 4th Br Lower | 2.96 x 3.10 | Laminate, Closet, Window |
| Family Lower | 3.85 x 6.75 | Parquet Floor, W/O To Yard, Fireplace |
| Br Bsmt | - | Laminate |
| Rec Bsmt | - | Laminate |
| Bathroom Bsmt | - | Ceramic Floor |
| Laundry Bsmt | - | Ceramic Floor |
| XXXXXXXX | XXX XX, XXXX |
XXXXXXX XXX XXXX |
|
| XXX XX, XXXX |
XXXXXX XXX XXXX |
$XXX,XXX | |
| XXXXXXXX | XXX XX, XXXX |
XXXX XXX XXXX |
$XXX,XXX |
| XXX XX, XXXX |
XXXXXX XXX XXXX |
$XXX,XXX | |
| XXXXXXXX | XXX XX, XXXX |
XXXXXXX XXX XXXX |
|
| XXX XX, XXXX |
XXXXXX XXX XXXX |
$XXX,XXX |
| XXXXXXXX XXXXXXX | XXX XX, XXXX | XXX XXXX |
| XXXXXXXX XXXXXX | XXX XX, XXXX | $649,990 XXX XXXX |
| XXXXXXXX XXXX | XXX XX, XXXX | $599,000 XXX XXXX |
| XXXXXXXX XXXXXX | XXX XX, XXXX | $599,900 XXX XXXX |
| XXXXXXXX XXXXXXX | XXX XX, XXXX | XXX XXXX |
| XXXXXXXX XXXXXX | XXX XX, XXXX | $529,000 XXX XXXX |

St Jean de Brebeuf Separate School
Elementary: CatholicFred C Cook Public School
Elementary: PublicSt. Teresa of Calcutta Catholic School
Elementary: CatholicSt. Marie of the Incarnation Separate School
Elementary: CatholicChris Hadfield Public School
Elementary: PublicW H Day Elementary School
Elementary: PublicBradford Campus
Secondary: PublicHoly Trinity High School
Secondary: CatholicDr John M Denison Secondary School
Secondary: PublicBradford District High School
Secondary: PublicSir William Mulock Secondary School
Secondary: PublicHuron Heights Secondary School
Secondary: Public- 4 bath
- 4 bed
68 Frederick Street, Bradford West Gwillimbury, Ontario • L3Z 2B9 • Bradford



