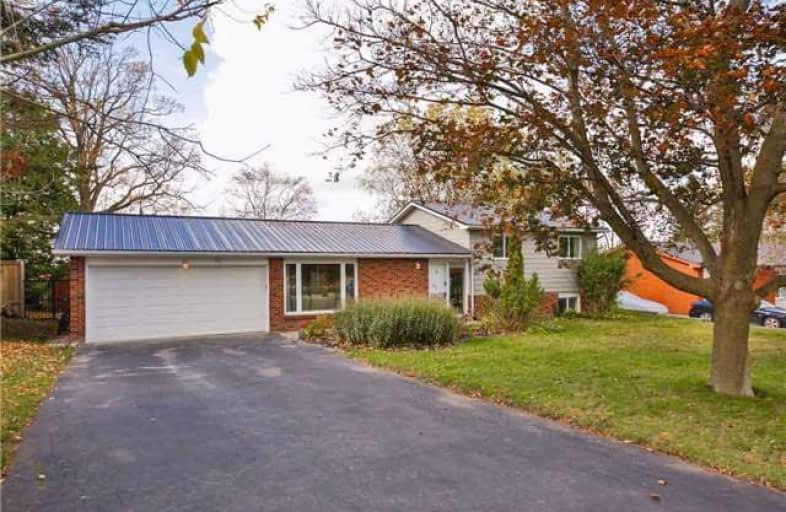Sold on Nov 06, 2017
Note: Property is not currently for sale or for rent.

-
Type: Detached
-
Style: Sidesplit 3
-
Size: 1100 sqft
-
Lot Size: 90 x 125 Feet
-
Age: 31-50 years
-
Taxes: $4,034 per year
-
Days on Site: 11 Days
-
Added: Sep 07, 2019 (1 week on market)
-
Updated:
-
Last Checked: 3 months ago
-
MLS®#: N3966301
-
Listed By: Century 21 heritage group ltd., brokerage
This Charming Home Is Located In The Sought-After Hamlet Of Bond Head. A Fantastic Family-Friendly Location W/ Breathtaking Westerly Views. Watch The Sunset Nightly!! Inside Offers Numerous Upgrades, Many Completed In 2017 Including: Quartz Counters, Sink & Faucet In The Kitchen, Hardwood Floors Throughout The Upper Level With Matching Vents, Baseboards, Bathroom(S) Vanities, Flooring, Lighting & Plumbing Fixtures, Freshly Painted & Modern Light Fixtures...
Extras
Please See Attachment For List Of All Upgrades & Improvements. Fridge, Stove, B/I Dw, Washer, Dryer, Air Exchanger, Elf's, Window Coverings
Property Details
Facts for 28 Lallien Drive, Bradford West Gwillimbury
Status
Days on Market: 11
Last Status: Sold
Sold Date: Nov 06, 2017
Closed Date: Jan 23, 2018
Expiry Date: Mar 31, 2018
Sold Price: $690,000
Unavailable Date: Nov 06, 2017
Input Date: Oct 26, 2017
Prior LSC: Sold
Property
Status: Sale
Property Type: Detached
Style: Sidesplit 3
Size (sq ft): 1100
Age: 31-50
Area: Bradford West Gwillimbury
Community: Bond Head
Availability Date: Flex
Inside
Bedrooms: 3
Bathrooms: 3
Kitchens: 1
Rooms: 6
Den/Family Room: No
Air Conditioning: Central Air
Fireplace: No
Laundry Level: Lower
Central Vacuum: Y
Washrooms: 3
Utilities
Electricity: Yes
Gas: Yes
Cable: Yes
Telephone: Yes
Building
Basement: Finished
Heat Type: Forced Air
Heat Source: Gas
Exterior: Brick
Exterior: Vinyl Siding
Water Supply: Municipal
Special Designation: Unknown
Other Structures: Garden Shed
Parking
Driveway: Private
Garage Spaces: 2
Garage Type: Attached
Covered Parking Spaces: 4
Total Parking Spaces: 6
Fees
Tax Year: 2017
Tax Legal Description: Lt 25 Pl 1553 ; Bradford-Wgw
Taxes: $4,034
Highlights
Feature: Clear View
Feature: Fenced Yard
Feature: Golf
Feature: Park
Feature: Place Of Worship
Feature: School Bus Route
Land
Cross Street: Hwy 27 & Hwy 88
Municipality District: Bradford West Gwillimbury
Fronting On: West
Pool: None
Sewer: Septic
Lot Depth: 125 Feet
Lot Frontage: 90 Feet
Additional Media
- Virtual Tour: http://spotlight.century21.ca/bond-head-real-estate/28-lallien-drive/unbranded/
Rooms
Room details for 28 Lallien Drive, Bradford West Gwillimbury
| Type | Dimensions | Description |
|---|---|---|
| Living Ground | 3.65 x 5.48 | Hardwood Floor, Window |
| Dining Ground | 3.04 x 3.65 | Hardwood Floor, W/O To Deck |
| Kitchen Ground | 2.74 x 4.26 | Ceramic Floor, Eat-In Kitchen |
| Master Upper | 3.50 x 4.41 | Hardwood Floor, W/O To Deck, Closet |
| Br Upper | 2.89 x 3.81 | Hardwood Floor, Window, Closet |
| Br Upper | 2.74 x 2.89 | Hardwood Floor, Window, Closet |
| Rec Lower | 4.72 x 6.40 | Laminate, Window |
| Bathroom Lower | - | 3 Pc Bath |
| Laundry Lower | - | Window |
| XXXXXXXX | XXX XX, XXXX |
XXXX XXX XXXX |
$XXX,XXX |
| XXX XX, XXXX |
XXXXXX XXX XXXX |
$XXX,XXX | |
| XXXXXXXX | XXX XX, XXXX |
XXXXXXX XXX XXXX |
|
| XXX XX, XXXX |
XXXXXX XXX XXXX |
$XXX,XXX |
| XXXXXXXX XXXX | XXX XX, XXXX | $690,000 XXX XXXX |
| XXXXXXXX XXXXXX | XXX XX, XXXX | $699,000 XXX XXXX |
| XXXXXXXX XXXXXXX | XXX XX, XXXX | XXX XXXX |
| XXXXXXXX XXXXXX | XXX XX, XXXX | $789,000 XXX XXXX |

Schomberg Public School
Elementary: PublicSir William Osler Public School
Elementary: PublicTecumseth South Central Public School
Elementary: PublicSt Patrick Catholic Elementary School
Elementary: CatholicTecumseth Beeton Elementary School
Elementary: PublicSt Angela Merici Catholic Elementary School
Elementary: CatholicBradford Campus
Secondary: PublicAlliston Campus
Secondary: PublicHoly Trinity High School
Secondary: CatholicSt Thomas Aquinas Catholic Secondary School
Secondary: CatholicBradford District High School
Secondary: PublicBanting Memorial District High School
Secondary: Public

