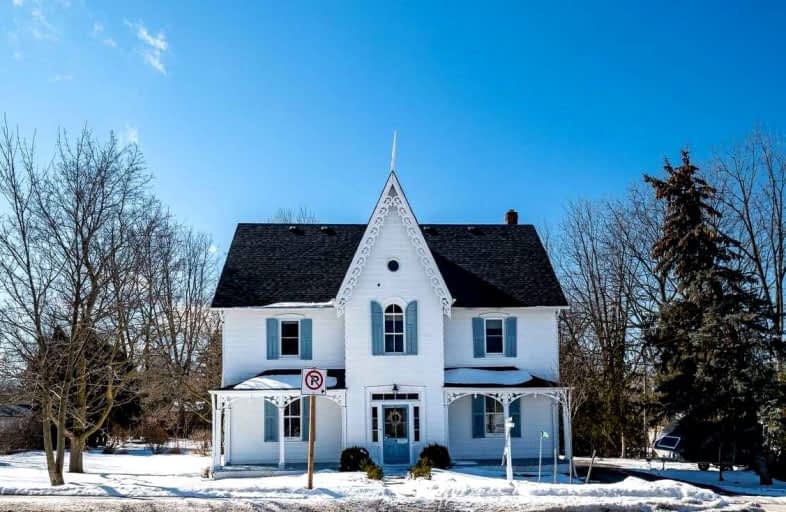Sold on Jun 09, 2022
Note: Property is not currently for sale or for rent.

-
Type: Detached
-
Style: 2 1/2 Storey
-
Lot Size: 131.99 x 165 Feet
-
Age: No Data
-
Taxes: $4,186 per year
-
Days on Site: 78 Days
-
Added: Mar 23, 2022 (2 months on market)
-
Updated:
-
Last Checked: 2 months ago
-
MLS®#: N5546822
-
Listed By: Century 21 heritage group ltd., brokerage
Magnificent & Bright Home, Built 1854 Situated In Historic Bond Head Neighbourhood On Massive Lot. This Beautiful Home Boasts High Ceilings, Generously Sized Rooms, Hardwood Floors Throughout, Large Picturesque Windows,5 Bedrooms, Parlour, 2nd Flr. Office & Laundry, Stainless Steel Appliances, Amazing Upper Rec Room In Barn,2 Tier Deck W/Hot Tub And So Much More! A Must See!! This Home Preserves It Heritage With Some Modern Touches.Close To All Amenities.
Extras
Fridge,Stove,Microwave,W&D,All Elfs,All Window Coverings,Wardrobe Unit (Rear Entr),Cac,Gas Fp,Hot Tub,Newer Furnace,Newer Roof,Spray Foam Insulation In Barn & Bsmt. Newer Windows 2nd & 3rd Flr. *Check Out That Entertain/Games Room(Barn)
Property Details
Facts for 2876 County Road 27, Bradford West Gwillimbury
Status
Days on Market: 78
Last Status: Sold
Sold Date: Jun 09, 2022
Closed Date: Oct 13, 2022
Expiry Date: Jul 23, 2022
Sold Price: $1,555,000
Unavailable Date: Jun 09, 2022
Input Date: Mar 23, 2022
Prior LSC: Sold
Property
Status: Sale
Property Type: Detached
Style: 2 1/2 Storey
Area: Bradford West Gwillimbury
Community: Bond Head
Availability Date: 90-120Days/Tba
Inside
Bedrooms: 5
Bathrooms: 2
Kitchens: 1
Rooms: 14
Den/Family Room: Yes
Air Conditioning: Central Air
Fireplace: Yes
Laundry Level: Upper
Washrooms: 2
Building
Basement: Unfinished
Heat Type: Forced Air
Heat Source: Propane
Exterior: Alum Siding
Water Supply: Municipal
Special Designation: Unknown
Other Structures: Barn
Parking
Driveway: Private
Garage Spaces: 1
Garage Type: Detached
Covered Parking Spaces: 8
Total Parking Spaces: 9
Fees
Tax Year: 2021
Tax Legal Description: Pt Lt 24 Con 6 Tecumseth Pt 1 51R9680; Bradford W
Taxes: $4,186
Highlights
Feature: Golf
Feature: Park
Feature: Rec Centre
Feature: School
Land
Cross Street: Highway 88 / County
Municipality District: Bradford West Gwillimbury
Fronting On: West
Pool: None
Sewer: Septic
Lot Depth: 165 Feet
Lot Frontage: 131.99 Feet
Zoning: Residential
Additional Media
- Virtual Tour: http://spotlight.century21.ca/bradford-west-gwillimbury-real-estate/2876-highway-27/unbranded/
Rooms
Room details for 2876 County Road 27, Bradford West Gwillimbury
| Type | Dimensions | Description |
|---|---|---|
| Living Main | - | Hardwood Floor, Open Concept, Fireplace |
| Dining Main | - | Hardwood Floor, Open Concept, Large Window |
| Kitchen Main | - | Stainless Steel Appl, Quartz Counter, Pot Lights |
| Breakfast Main | - | Hardwood Floor, Open Concept, Large Window |
| Study Main | - | Hardwood Floor, Formal Rm, Large Window |
| Prim Bdrm 2nd | - | Hardwood Floor, His/Hers Closets, Ceiling Fan |
| 2nd Br 2nd | - | Hardwood Floor, Closet, Large Window |
| 3rd Br 2nd | - | Hardwood Floor, Closet, Large Window |
| Office 2nd | - | Hardwood Floor, French Doors, Window |
| Laundry 2nd | - | Hardwood Floor, Window |
| 4th Br 3rd | - | Hardwood Floor, Closet, Window |
| 5th Br 3rd | - | Hardwood Floor, Closet, Window |
| XXXXXXXX | XXX XX, XXXX |
XXXX XXX XXXX |
$X,XXX,XXX |
| XXX XX, XXXX |
XXXXXX XXX XXXX |
$X,XXX,XXX | |
| XXXXXXXX | XXX XX, XXXX |
XXXXXXX XXX XXXX |
|
| XXX XX, XXXX |
XXXXXX XXX XXXX |
$X,XXX,XXX | |
| XXXXXXXX | XXX XX, XXXX |
XXXX XXX XXXX |
$XXX,XXX |
| XXX XX, XXXX |
XXXXXX XXX XXXX |
$XXX,XXX |
| XXXXXXXX XXXX | XXX XX, XXXX | $1,555,000 XXX XXXX |
| XXXXXXXX XXXXXX | XXX XX, XXXX | $1,699,999 XXX XXXX |
| XXXXXXXX XXXXXXX | XXX XX, XXXX | XXX XXXX |
| XXXXXXXX XXXXXX | XXX XX, XXXX | $1,820,000 XXX XXXX |
| XXXXXXXX XXXX | XXX XX, XXXX | $635,000 XXX XXXX |
| XXXXXXXX XXXXXX | XXX XX, XXXX | $649,596 XXX XXXX |

Schomberg Public School
Elementary: PublicSir William Osler Public School
Elementary: PublicSt Jean de Brebeuf Separate School
Elementary: CatholicSt Patrick Catholic Elementary School
Elementary: CatholicSt Angela Merici Catholic Elementary School
Elementary: CatholicFieldcrest Elementary School
Elementary: PublicBradford Campus
Secondary: PublicHoly Trinity High School
Secondary: CatholicSt Thomas Aquinas Catholic Secondary School
Secondary: CatholicDr John M Denison Secondary School
Secondary: PublicBradford District High School
Secondary: PublicBanting Memorial District High School
Secondary: Public- 6 bath
- 5 bed
- 3500 sqft
1 Rowe Street, Bradford West Gwillimbury, Ontario • L3Z 4M9 • Bond Head
- 4 bath
- 5 bed
117 Rowe Street, Bradford West Gwillimbury, Ontario • L3Z 4M9 • Bond Head




