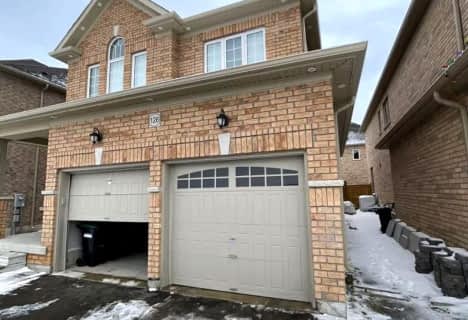
St Jean de Brebeuf Separate School
Elementary: CatholicSt. Teresa of Calcutta Catholic School
Elementary: CatholicChris Hadfield Public School
Elementary: PublicW H Day Elementary School
Elementary: PublicSt Angela Merici Catholic Elementary School
Elementary: CatholicFieldcrest Elementary School
Elementary: PublicBradford Campus
Secondary: PublicHoly Trinity High School
Secondary: CatholicDr John M Denison Secondary School
Secondary: PublicBradford District High School
Secondary: PublicSir William Mulock Secondary School
Secondary: PublicHuron Heights Secondary School
Secondary: Public- 1 bath
- 2 bed
- 1500 sqft
179 Summerlyn Trail, Bradford West Gwillimbury, Ontario • L3Z 0E2 • Bradford
- 1 bath
- 3 bed
Main-190 Barrie Street, Bradford West Gwillimbury, Ontario • L3Z 1R6 • Bradford
- 1 bath
- 2 bed
- 700 sqft
13 James Street, Bradford West Gwillimbury, Ontario • L3Z 1J6 • Bradford
- 2 bath
- 3 bed
Bsmt-9 Mac Campbell Way, Bradford West Gwillimbury, Ontario • L3Z 4M7 • Bradford
- 1 bath
- 2 bed
- 1100 sqft
31 Jonkman Blvd., Bradford West Gwillimbury, Ontario • L3Z 4K3 • Bradford










