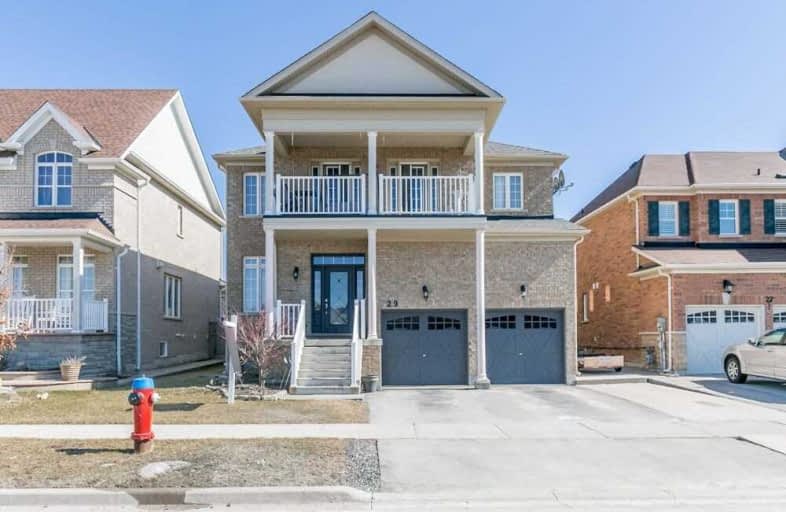Sold on May 23, 2019
Note: Property is not currently for sale or for rent.

-
Type: Detached
-
Style: 2-Storey
-
Size: 3000 sqft
-
Lot Size: 49.87 x 109 Feet
-
Age: No Data
-
Taxes: $5,855 per year
-
Days on Site: 2 Days
-
Added: Sep 07, 2019 (2 days on market)
-
Updated:
-
Last Checked: 2 months ago
-
MLS®#: N4456106
-
Listed By: Re/max chay bwg realty, brokerage
*Wow!*Absolutely Stunning 4+2 Bedroom Home*Fantastic Layout*Gourmet Kit With Centre Island, Backsplash, S/S Appliances, Servery, Upgraded Gas Line, W/O To Patio*Hardwood Floors On Main*Large Master W/ 4Pc Ensuite & W/I Closet*Large Bedrooms With W/O To Balcony*New Roof (2017)*Appreciate A Prof Finished Basement With Soundproof Ceiling/Living Room, Kitchen, 2Bed,2Bath*Enjoy Your Private Backyard With Powered Shed, Great For Entertaining Family/Friends/Bbqs*
Extras
*Premium Location*No Neighbors In Front*Put This Beauty On Your Must See List Today* Incl: New (2019) Fridge, Stove, Dishwasher, New (2019) Washer, Dryer, Basement Appliances, Window Coverings, All Elf's
Property Details
Facts for 29 Trailside Drive, Bradford West Gwillimbury
Status
Days on Market: 2
Last Status: Sold
Sold Date: May 23, 2019
Closed Date: Jul 30, 2019
Expiry Date: Aug 21, 2019
Sold Price: $833,000
Unavailable Date: May 23, 2019
Input Date: May 21, 2019
Prior LSC: Listing with no contract changes
Property
Status: Sale
Property Type: Detached
Style: 2-Storey
Size (sq ft): 3000
Area: Bradford West Gwillimbury
Community: Bradford
Availability Date: Tba
Inside
Bedrooms: 4
Bedrooms Plus: 2
Bathrooms: 6
Kitchens: 1
Kitchens Plus: 1
Rooms: 9
Den/Family Room: Yes
Air Conditioning: Central Air
Fireplace: Yes
Laundry Level: Main
Central Vacuum: Y
Washrooms: 6
Building
Basement: Finished
Heat Type: Forced Air
Heat Source: Gas
Exterior: Brick
Water Supply: Municipal
Special Designation: Unknown
Parking
Driveway: Private
Garage Spaces: 2
Garage Type: Attached
Covered Parking Spaces: 4
Total Parking Spaces: 6
Fees
Tax Year: 2018
Tax Legal Description: Plan 51M893 Lot 88
Taxes: $5,855
Highlights
Feature: Park
Feature: Place Of Worship
Feature: School
Land
Cross Street: West Park Ave / Trai
Municipality District: Bradford West Gwillimbury
Fronting On: South
Pool: None
Sewer: Sewers
Lot Depth: 109 Feet
Lot Frontage: 49.87 Feet
Lot Irregularities: Irregular
Additional Media
- Virtual Tour: https://www.youtube.com/watch?v=aM-KBF5dIHE&feature=youtu.be
Rooms
Room details for 29 Trailside Drive, Bradford West Gwillimbury
| Type | Dimensions | Description |
|---|---|---|
| Kitchen Main | 6.01 x 4.04 | Eat-In Kitchen, W/O To Patio |
| Living Main | 4.21 x 3.18 | Hardwood Floor |
| Dining Main | 3.94 x 3.73 | Hardwood Floor |
| Family Main | 5.22 x 4.13 | Hardwood Floor, Gas Fireplace, Cathedral Ceiling |
| Master 2nd | 6.15 x 3.63 | 4 Pc Ensuite, W/I Closet |
| 2nd Br 2nd | 4.95 x 4.77 | W/O To Balcony |
| 3rd Br 2nd | 2.96 x 3.36 | Semi Ensuite |
| 4th Br 2nd | 4.49 x 4.96 | W/O To Balcony |
| Great Rm Bsmt | 6.34 x 8.81 | Laminate, Open Concept |
| Kitchen Bsmt | 3.34 x 3.01 | Laminate |
| Br Bsmt | 5.00 x 3.85 | Laminate, 4 Pc Ensuite |
| Br Bsmt | 2.54 x 3.40 | Laminate, W/I Closet |

| XXXXXXXX | XXX XX, XXXX |
XXXX XXX XXXX |
$XXX,XXX |
| XXX XX, XXXX |
XXXXXX XXX XXXX |
$XXX,XXX | |
| XXXXXXXX | XXX XX, XXXX |
XXXXXXX XXX XXXX |
|
| XXX XX, XXXX |
XXXXXX XXX XXXX |
$XXX,XXX | |
| XXXXXXXX | XXX XX, XXXX |
XXXXXXX XXX XXXX |
|
| XXX XX, XXXX |
XXXXXX XXX XXXX |
$XXX,XXX | |
| XXXXXXXX | XXX XX, XXXX |
XXXXXXX XXX XXXX |
|
| XXX XX, XXXX |
XXXXXX XXX XXXX |
$XXX,XXX | |
| XXXXXXXX | XXX XX, XXXX |
XXXXXXX XXX XXXX |
|
| XXX XX, XXXX |
XXXXXX XXX XXXX |
$XXX,XXX | |
| XXXXXXXX | XXX XX, XXXX |
XXXXXXX XXX XXXX |
|
| XXX XX, XXXX |
XXXXXX XXX XXXX |
$XXX,XXX | |
| XXXXXXXX | XXX XX, XXXX |
XXXXXXX XXX XXXX |
|
| XXX XX, XXXX |
XXXXXX XXX XXXX |
$XXX,XXX |
| XXXXXXXX XXXX | XXX XX, XXXX | $833,000 XXX XXXX |
| XXXXXXXX XXXXXX | XXX XX, XXXX | $759,000 XXX XXXX |
| XXXXXXXX XXXXXXX | XXX XX, XXXX | XXX XXXX |
| XXXXXXXX XXXXXX | XXX XX, XXXX | $858,000 XXX XXXX |
| XXXXXXXX XXXXXXX | XXX XX, XXXX | XXX XXXX |
| XXXXXXXX XXXXXX | XXX XX, XXXX | $869,000 XXX XXXX |
| XXXXXXXX XXXXXXX | XXX XX, XXXX | XXX XXXX |
| XXXXXXXX XXXXXX | XXX XX, XXXX | $868,000 XXX XXXX |
| XXXXXXXX XXXXXXX | XXX XX, XXXX | XXX XXXX |
| XXXXXXXX XXXXXX | XXX XX, XXXX | $875,000 XXX XXXX |
| XXXXXXXX XXXXXXX | XXX XX, XXXX | XXX XXXX |
| XXXXXXXX XXXXXX | XXX XX, XXXX | $909,900 XXX XXXX |
| XXXXXXXX XXXXXXX | XXX XX, XXXX | XXX XXXX |
| XXXXXXXX XXXXXX | XXX XX, XXXX | $999,900 XXX XXXX |

St Charles School
Elementary: CatholicSt Jean de Brebeuf Separate School
Elementary: CatholicSt. Teresa of Calcutta Catholic School
Elementary: CatholicW H Day Elementary School
Elementary: PublicSt Angela Merici Catholic Elementary School
Elementary: CatholicFieldcrest Elementary School
Elementary: PublicBradford Campus
Secondary: PublicHoly Trinity High School
Secondary: CatholicDr John M Denison Secondary School
Secondary: PublicBradford District High School
Secondary: PublicSir William Mulock Secondary School
Secondary: PublicHuron Heights Secondary School
Secondary: Public- 2 bath
- 5 bed
- 1100 sqft
233 Colborne Street, Bradford West Gwillimbury, Ontario • L3Z 2R8 • Bradford
- 3 bath
- 4 bed
130 Essa Street, Bradford West Gwillimbury, Ontario • L3Z 1P5 • Bradford
- 4 bath
- 4 bed
68 Frederick Street, Bradford West Gwillimbury, Ontario • L3Z 2B9 • Bradford




