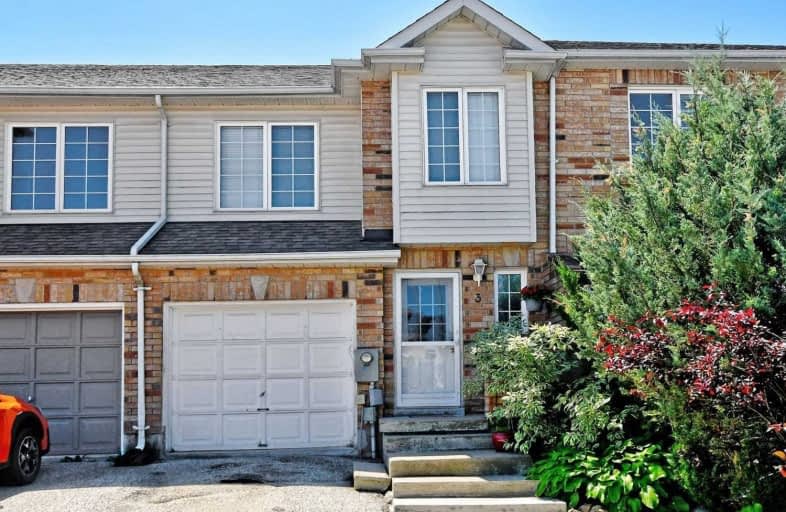Sold on Jul 22, 2020
Note: Property is not currently for sale or for rent.

-
Type: Att/Row/Twnhouse
-
Style: 2-Storey
-
Size: 1100 sqft
-
Lot Size: 18.04 x 81.2 Feet
-
Age: No Data
-
Taxes: $2,909 per year
-
Added: Jul 22, 2020 (1 second on market)
-
Updated:
-
Last Checked: 3 months ago
-
MLS®#: N4839901
-
Listed By: Homelife/bayview realty inc., brokerage
Absolutely Gorgeous,Renovated Townhome On Quite Cul-De-Sac! Convenient Location! Close To All Amenities, Schools, Go-Train, Parks, Shopping !Open Concept Main Floor, Upgraded Kitchen W/Huge Breakfast Bar,All New Appliances And Ceramic Backsplash!Spacious Bdrms & Renovated Bathroom On 2nd Level. Walk-Out Basement W/Finished Rec Room. Fully Fenced Yard & Fantastic Views Of Holland Marsch!!! Long Driveway That Can Be Widened*** Incredible Value!!!
Extras
Fridge, Stove, B/I Dishwasher, Cac, Washer, Dryer, All Elfs, All Window Coverings, Garage Door Opener & 2 Remotes.
Property Details
Facts for 3 Natale Court, Bradford West Gwillimbury
Status
Last Status: Sold
Sold Date: Jul 22, 2020
Closed Date: Sep 25, 2020
Expiry Date: Oct 22, 2020
Sold Price: $600,100
Unavailable Date: Jul 22, 2020
Input Date: Jul 22, 2020
Prior LSC: Listing with no contract changes
Property
Status: Sale
Property Type: Att/Row/Twnhouse
Style: 2-Storey
Size (sq ft): 1100
Area: Bradford West Gwillimbury
Community: Bradford
Inside
Bedrooms: 3
Bathrooms: 2
Kitchens: 1
Rooms: 6
Den/Family Room: No
Air Conditioning: Central Air
Fireplace: No
Laundry Level: Lower
Washrooms: 2
Building
Basement: Fin W/O
Heat Type: Forced Air
Heat Source: Gas
Exterior: Brick
Water Supply: Municipal
Special Designation: Unknown
Parking
Driveway: Private
Garage Spaces: 1
Garage Type: Attached
Covered Parking Spaces: 3
Total Parking Spaces: 2
Fees
Tax Year: 2019
Tax Legal Description: Lt 2 Pl 51 M588
Taxes: $2,909
Highlights
Feature: Clear View
Feature: Cul De Sac
Feature: Fenced Yard
Feature: Place Of Worship
Feature: Public Transit
Feature: School
Land
Cross Street: Holland/Colborne
Municipality District: Bradford West Gwillimbury
Fronting On: South
Pool: None
Sewer: Sewers
Lot Depth: 81.2 Feet
Lot Frontage: 18.04 Feet
Additional Media
- Virtual Tour: http://www.winsold.com/tour/29066
Rooms
Room details for 3 Natale Court, Bradford West Gwillimbury
| Type | Dimensions | Description |
|---|---|---|
| Dining Main | 2.99 x 4.99 | Combined W/Living, Laminate, O/Looks Backyard |
| Living Main | 4.99 x 2.99 | Combined W/Dining, Laminate, O/Looks Backyard |
| Kitchen Main | 2.45 x 3.30 | Open Concept, Laminate, Renovated |
| Master 2nd | 3.36 x 5.17 | W/I Closet, Broadloom, Semi Ensuite |
| 2nd Br 2nd | 2.52 x 3.80 | Closet, Broadloom, O/Looks Frontyard |
| 3rd Br 2nd | 2.50 x 3.66 | Closet, Broadloom, O/Looks Frontyard |
| Rec Lower | 3.64 x 4.39 | W/O To Yard, Broadloom, Large Window |
| XXXXXXXX | XXX XX, XXXX |
XXXX XXX XXXX |
$XXX,XXX |
| XXX XX, XXXX |
XXXXXX XXX XXXX |
$XXX,XXX | |
| XXXXXXXX | XXX XX, XXXX |
XXXX XXX XXXX |
$XXX,XXX |
| XXX XX, XXXX |
XXXXXX XXX XXXX |
$XXX,XXX |
| XXXXXXXX XXXX | XXX XX, XXXX | $600,100 XXX XXXX |
| XXXXXXXX XXXXXX | XXX XX, XXXX | $499,000 XXX XXXX |
| XXXXXXXX XXXX | XXX XX, XXXX | $356,000 XXX XXXX |
| XXXXXXXX XXXXXX | XXX XX, XXXX | $379,900 XXX XXXX |

St Jean de Brebeuf Separate School
Elementary: CatholicFred C Cook Public School
Elementary: PublicSt. Teresa of Calcutta Catholic School
Elementary: CatholicSt. Marie of the Incarnation Separate School
Elementary: CatholicChris Hadfield Public School
Elementary: PublicW H Day Elementary School
Elementary: PublicBradford Campus
Secondary: PublicHoly Trinity High School
Secondary: CatholicDr John M Denison Secondary School
Secondary: PublicBradford District High School
Secondary: PublicSir William Mulock Secondary School
Secondary: PublicHuron Heights Secondary School
Secondary: Public

