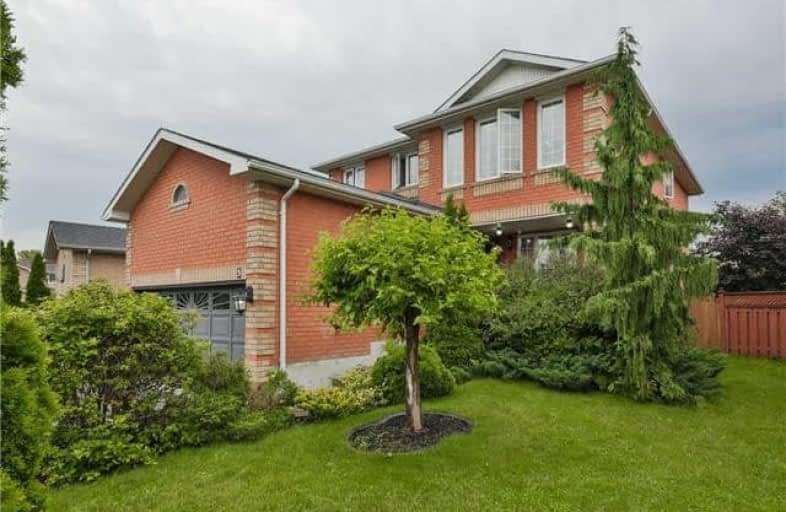Sold on Sep 14, 2017
Note: Property is not currently for sale or for rent.

-
Type: Detached
-
Style: 2-Storey
-
Lot Size: 57.22 x 111.55 Feet
-
Age: 16-30 years
-
Taxes: $3,990 per year
-
Days on Site: 6 Days
-
Added: Sep 07, 2019 (6 days on market)
-
Updated:
-
Last Checked: 3 months ago
-
MLS®#: N3920161
-
Listed By: Century 21 heritage group ltd., brokerage
Bright And Spacious 4+2 Bdrm Home Hosing A Formal Dining Rm W/Lots Of Natural Light. Lrg Eat-In Kitchen Open To Family Room W/Walkout To Deck And Fully Fenced Backyard. 4 Generous Sized Bdrms Master W/4 Pc Ensuite & W/I Closet. Well Laid-Out Bsmt W/Lrg Rec Rm, Cozy Fireplace & Wet Bar, 2 Extra Rooms & 3 Pc Bath. Main Flr Laundry. Direct Access To Garage. Lrg Driveway With Lots Of Parking & No Sidewalk.
Extras
Includes All Elf's, Cac, Black Fridge, White Stove, White Micro Hood, B/I D/W, Washer, Dryer, Water Softener, Filtration System, 2 Bar Fridges, Garage Shelves, Garage Fridge, A.D.T. Alarm System $43/Mth.
Property Details
Facts for 3 Roughley Street, Bradford West Gwillimbury
Status
Days on Market: 6
Last Status: Sold
Sold Date: Sep 14, 2017
Closed Date: Oct 20, 2017
Expiry Date: Dec 08, 2017
Sold Price: $625,000
Unavailable Date: Sep 14, 2017
Input Date: Sep 08, 2017
Property
Status: Sale
Property Type: Detached
Style: 2-Storey
Age: 16-30
Area: Bradford West Gwillimbury
Community: Bradford
Availability Date: T.B.D.
Inside
Bedrooms: 4
Bedrooms Plus: 2
Bathrooms: 4
Kitchens: 1
Rooms: 8
Den/Family Room: Yes
Air Conditioning: Central Air
Fireplace: No
Washrooms: 4
Building
Basement: Finished
Heat Type: Forced Air
Heat Source: Gas
Exterior: Brick
Water Supply: Municipal
Special Designation: Unknown
Parking
Driveway: Pvt Double
Garage Spaces: 2
Garage Type: Attached
Covered Parking Spaces: 3
Total Parking Spaces: 5
Fees
Tax Year: 2016
Tax Legal Description: Pcl 90-1 Sec 51M610; Lt 90 Pl 51M610; S/T Right
Taxes: $3,990
Highlights
Feature: Fenced Yard
Feature: Library
Feature: Park
Feature: Rec Centre
Feature: School
Land
Cross Street: Professor Day & 8th
Municipality District: Bradford West Gwillimbury
Fronting On: South
Pool: None
Sewer: Sewers
Lot Depth: 111.55 Feet
Lot Frontage: 57.22 Feet
Lot Irregularities: Irreg. 39.15 Across T
Additional Media
- Virtual Tour: http://www.3Roughley.com/unbranded/
Rooms
Room details for 3 Roughley Street, Bradford West Gwillimbury
| Type | Dimensions | Description |
|---|---|---|
| Kitchen Main | 3.40 x 4.91 | Eat-In Kitchen, W/O To Deck |
| Living Main | 3.00 x 4.78 | Hardwood Floor |
| Dining Main | 3.05 x 5.00 | Hardwood Floor |
| Family Main | 4.50 x 3.00 | Hardwood Floor |
| Master 2nd | 4.06 x 5.37 | 4 Pc Ensuite, W/I Closet |
| 2nd Br 2nd | 3.20 x 3.60 | Broadloom, Closet |
| 3rd Br 2nd | 3.40 x 4.10 | Broadloom, Closet |
| 4th Br 2nd | 3.40 x 3.50 | Broadloom, Closet |
| Rec Bsmt | 5.23 x 9.90 | Wet Bar, Gas Fireplace |
| Br Bsmt | 3.10 x 3.56 | Broadloom, Closet |
| Br Bsmt | 2.71 x 4.23 | Broadloom, French Doors |
| XXXXXXXX | XXX XX, XXXX |
XXXX XXX XXXX |
$XXX,XXX |
| XXX XX, XXXX |
XXXXXX XXX XXXX |
$XXX,XXX | |
| XXXXXXXX | XXX XX, XXXX |
XXXXXXX XXX XXXX |
|
| XXX XX, XXXX |
XXXXXX XXX XXXX |
$XXX,XXX | |
| XXXXXXXX | XXX XX, XXXX |
XXXXXXX XXX XXXX |
|
| XXX XX, XXXX |
XXXXXX XXX XXXX |
$XXX,XXX | |
| XXXXXXXX | XXX XX, XXXX |
XXXXXXX XXX XXXX |
|
| XXX XX, XXXX |
XXXXXX XXX XXXX |
$XXX,XXX | |
| XXXXXXXX | XXX XX, XXXX |
XXXXXXX XXX XXXX |
|
| XXX XX, XXXX |
XXXXXX XXX XXXX |
$XXX,XXX |
| XXXXXXXX XXXX | XXX XX, XXXX | $625,000 XXX XXXX |
| XXXXXXXX XXXXXX | XXX XX, XXXX | $674,900 XXX XXXX |
| XXXXXXXX XXXXXXX | XXX XX, XXXX | XXX XXXX |
| XXXXXXXX XXXXXX | XXX XX, XXXX | $699,000 XXX XXXX |
| XXXXXXXX XXXXXXX | XXX XX, XXXX | XXX XXXX |
| XXXXXXXX XXXXXX | XXX XX, XXXX | $749,900 XXX XXXX |
| XXXXXXXX XXXXXXX | XXX XX, XXXX | XXX XXXX |
| XXXXXXXX XXXXXX | XXX XX, XXXX | $759,000 XXX XXXX |
| XXXXXXXX XXXXXXX | XXX XX, XXXX | XXX XXXX |
| XXXXXXXX XXXXXX | XXX XX, XXXX | $838,800 XXX XXXX |

St Jean de Brebeuf Separate School
Elementary: CatholicFred C Cook Public School
Elementary: PublicSt. Teresa of Calcutta Catholic School
Elementary: CatholicSt. Marie of the Incarnation Separate School
Elementary: CatholicChris Hadfield Public School
Elementary: PublicFieldcrest Elementary School
Elementary: PublicBradford Campus
Secondary: PublicHoly Trinity High School
Secondary: CatholicDr John M Denison Secondary School
Secondary: PublicBradford District High School
Secondary: PublicSir William Mulock Secondary School
Secondary: PublicHuron Heights Secondary School
Secondary: Public- 3 bath
- 4 bed
130 Essa Street, Bradford West Gwillimbury, Ontario • L3Z 1P5 • Bradford
- 4 bath
- 4 bed
68 Frederick Street, Bradford West Gwillimbury, Ontario • L3Z 2B9 • Bradford




