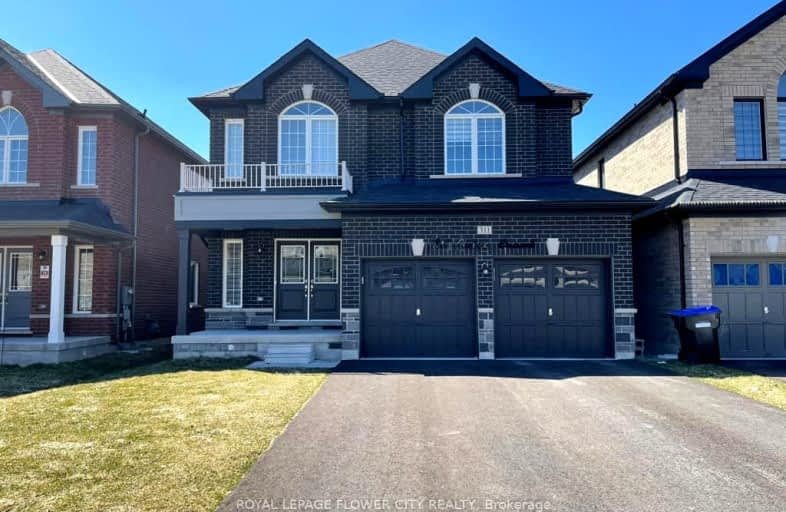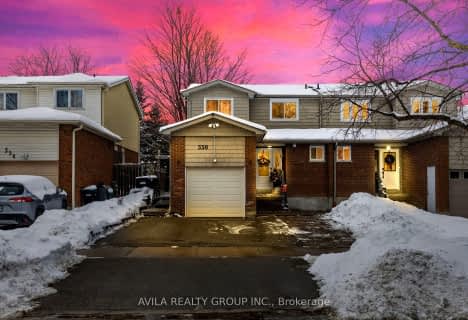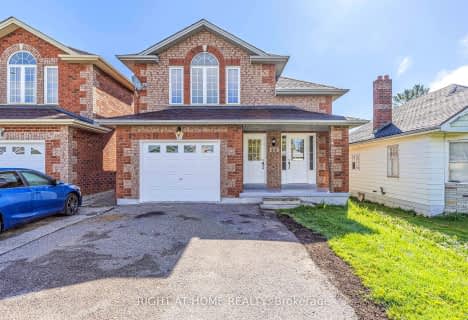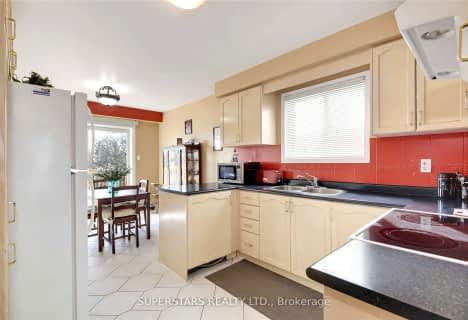Car-Dependent
- Almost all errands require a car.
Minimal Transit
- Almost all errands require a car.
Somewhat Bikeable
- Almost all errands require a car.

St Jean de Brebeuf Separate School
Elementary: CatholicFred C Cook Public School
Elementary: PublicSt. Teresa of Calcutta Catholic School
Elementary: CatholicSt. Marie of the Incarnation Separate School
Elementary: CatholicChris Hadfield Public School
Elementary: PublicFieldcrest Elementary School
Elementary: PublicBradford Campus
Secondary: PublicHoly Trinity High School
Secondary: CatholicDr John M Denison Secondary School
Secondary: PublicBradford District High School
Secondary: PublicSir William Mulock Secondary School
Secondary: PublicHuron Heights Secondary School
Secondary: Public-
Wintergreen Learning Materials
3075 Line 8, Bradford ON L3Z 3R5 1.98km -
Bradford Barkpark
Bradford ON 2.54km -
Anchor Park
East Gwillimbury ON 7.41km
-
TD Bank Financial Group
463 Holland St W, Bradford ON L3Z 0C1 2.17km -
CIBC
22 Bridge St, Bradford ON L3Z 3H2 2.27km -
TD Bank Financial Group
18154 Yonge St, East Gwillimbury ON L9N 0J3 9.78km
- 1 bath
- 2 bed
- 700 sqft
Bsmt-191 Maplegrove Avenue, Bradford West Gwillimbury, Ontario • L3Z 1V3 • Bradford
- 1 bath
- 2 bed
145 Blue Dasher Blvd.-BSMT, Bradford West Gwillimbury, Ontario • L3Z 0H3 • Bradford
- 1 bath
- 2 bed
Basem-350 Maplegrove Avenue, Bradford West Gwillimbury, Ontario • L3Z 1V7 • Bradford
- 1 bath
- 2 bed
- 700 sqft
Basem-89 Montrose Boulevard, Bradford West Gwillimbury, Ontario • L3Z 4P1 • Bradford
- 2 bath
- 2 bed
- 1100 sqft
Lower-64 Empire Drive, Bradford West Gwillimbury, Ontario • L3Z 4W9 • Bradford
- 1 bath
- 3 bed
Bsmt-52 Depeuter Crescent, Bradford West Gwillimbury, Ontario • L3Z 3A3 • Bradford
- 2 bath
- 3 bed
Upper-225 Walker Avenue, Bradford West Gwillimbury, Ontario • L3Z 1Y5 • Bradford














