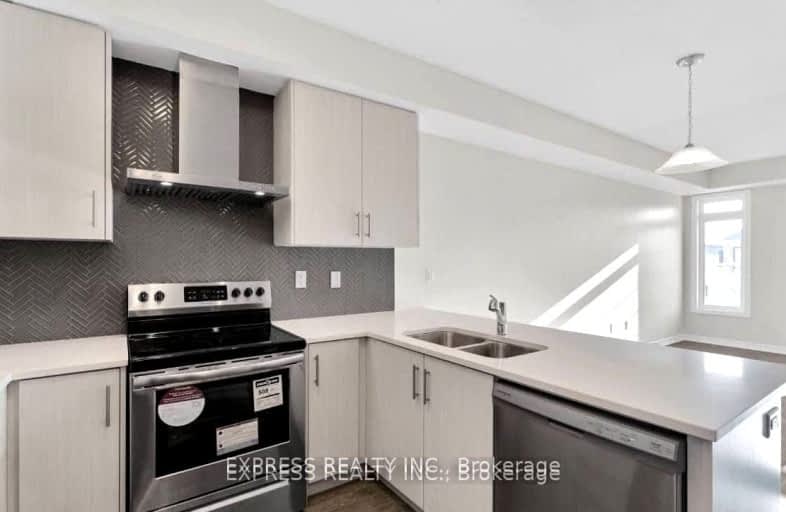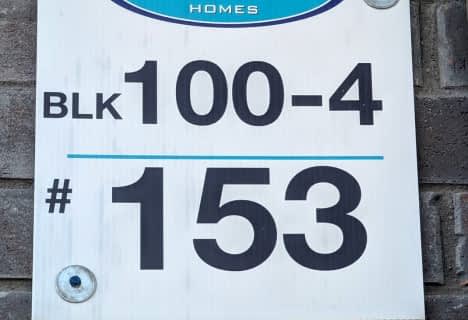Somewhat Walkable
- Some errands can be accomplished on foot.
51
/100
No Nearby Transit
- Almost all errands require a car.
0
/100
Somewhat Bikeable
- Most errands require a car.
33
/100

St Jean de Brebeuf Separate School
Elementary: Catholic
1.36 km
St. Teresa of Calcutta Catholic School
Elementary: Catholic
1.68 km
Chris Hadfield Public School
Elementary: Public
1.97 km
W H Day Elementary School
Elementary: Public
1.90 km
St Angela Merici Catholic Elementary School
Elementary: Catholic
1.15 km
Fieldcrest Elementary School
Elementary: Public
0.97 km
Bradford Campus
Secondary: Public
2.65 km
Holy Trinity High School
Secondary: Catholic
1.07 km
Dr John M Denison Secondary School
Secondary: Public
10.26 km
Bradford District High School
Secondary: Public
0.93 km
Sir William Mulock Secondary School
Secondary: Public
12.50 km
Huron Heights Secondary School
Secondary: Public
12.74 km
-
Taylor Park
6th Line, Bradford ON 2.49km -
Henderson Memorial Park
Bradford West Gwillimbury ON 2.47km -
Valleyview Park
175 Walter English Dr (at Petal Av), East Gwillimbury ON 10.96km
-
TD Canada Trust Branch and ATM
463 Holland St W, Bradford ON L3Z 0C1 0.26km -
TD Bank Financial Group
463 Holland St W, Bradford ON L3Z 0C1 0.25km -
RBC Royal Bank
539 Holland St W (10th & 88), Bradford ON L3Z 0C1 0.59km



