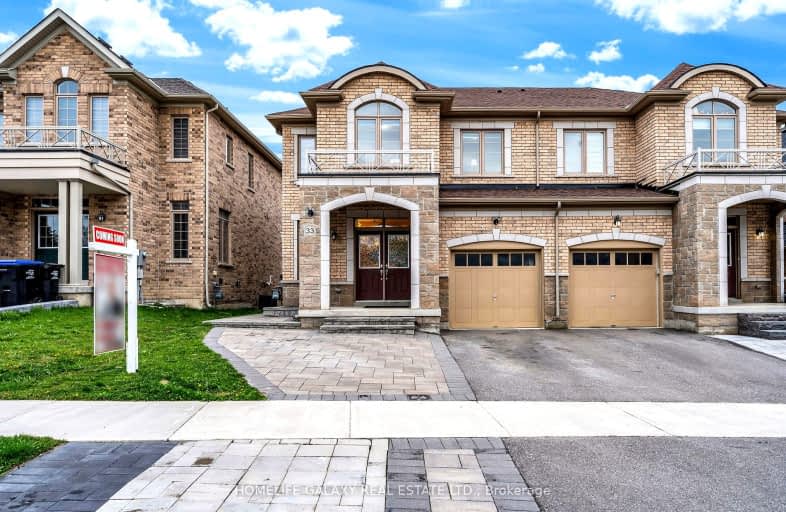
St Charles School
Elementary: CatholicSt Jean de Brebeuf Separate School
Elementary: CatholicChris Hadfield Public School
Elementary: PublicW H Day Elementary School
Elementary: PublicSt Angela Merici Catholic Elementary School
Elementary: CatholicFieldcrest Elementary School
Elementary: PublicBradford Campus
Secondary: PublicHoly Trinity High School
Secondary: CatholicDr John M Denison Secondary School
Secondary: PublicBradford District High School
Secondary: PublicSir William Mulock Secondary School
Secondary: PublicHuron Heights Secondary School
Secondary: Public-
Chuck's Roadhouse
450 Holland Street W, Bradford, ON L3Z 2A4 1.47km -
Village Inn
2 Holland Street E, Bradford, ON L3Z 2A9 2.02km -
St Louis Bar and Grill
541 Holland Street W, Unit S1, Bradford West Gwillimbury, ON L3Z 0C1 2.05km
-
Tim Horton's
440 Holland Street W, Bradford West Gwillimbury, ON L3Z 0G1 1.48km -
Jojo's Crepe Cafe
23 Holland Street W, Bradford, ON L3Z 2B4 1.99km -
Dutch Treats
15 Holland Street E, Bradford, ON L3Z 2B3 2.06km
-
Zehrs
500 Holland Street W, Bradford West Gwillimbury, ON L3Z 0A2 1.5km -
Shopper's Drug Mart
Holland Drive, Bradford West Gwillimbury, ON L3Z 1.69km -
Vitapath
18265 yonge Street, Unit 1, East Gwillimbury, ON L9N 0A2 7.82km
-
Bento Sushi
40 Melbourne Drive, Bradford, ON L3Z 2B9 1.39km -
Uni BUBBLE TEA
450 Holland Street W, Unit 3, Bradford, ON L3Z 0G1 1.53km -
Hero Certified Burgers - Bradford
444 Holland Street West, Unit 15, Bradford, ON L3Z 0A2 1.4km
-
Upper Canada Mall
17600 Yonge Street, Newmarket, ON L3Y 4Z1 8.81km -
Canadian Tire
430 Holland Street W, Bradford, ON L3Z 0G1 1.48km -
TSC Bradford
164-190 Holland Street W, Bradford, ON L3Z 2A9 1.63km
-
Sobeys
40 Melbourne Drive, Bradford, ON L3Z 3B8 1.36km -
Zehrs
500 Holland Street W, Bradford West Gwillimbury, ON L3Z 0A2 1.5km -
Food Basics
565 Langford Blvd, Bradford West Gwillimbury, ON L3Z 0A2 1.89km
-
The Beer Store
1100 Davis Drive, Newmarket, ON L3Y 8W8 12.09km -
Lcbo
15830 Bayview Avenue, Aurora, ON L4G 7Y3 13.43km -
LCBO
94 First Commerce Drive, Aurora, ON L4G 0H5 15.83km
-
Petro-Canada / Neighbors Cafe
577 Holland Street W, Bradford West Gwillimbury, ON L3Z 2A4 2.27km -
Costco Gas Bar
71-101 Green Lane West, East Gwillimbury, ON L9N 0C4 7.51km -
Shell
18263 Yonge Street, Newmarket, ON L3Y 4V8 9.14km
-
Silver City - Main Concession
18195 Yonge Street, East Gwillimbury, ON L9N 0H9 8.06km -
SilverCity Newmarket Cinemas & XSCAPE
18195 Yonge Street, East Gwillimbury, ON L9N 0H9 8.06km -
Stardust
893 Mount Albert Road, East Gwillimbury, ON L0G 1V0 9.11km
-
Newmarket Public Library
438 Park Aveniue, Newmarket, ON L3Y 1W1 10.56km -
Aurora Public Library
15145 Yonge Street, Aurora, ON L4G 1M1 14.19km -
Richmond Hill Public Library - Oak Ridges Library
34 Regatta Avenue, Richmond Hill, ON L4E 4R1 18.81km
-
Southlake Regional Health Centre
596 Davis Drive, Newmarket, ON L3Y 2P9 10.74km -
404 Veterinary Referral and Emergency Hospital
510 Harry Walker Parkway S, Newmarket, ON L3Y 0B3 13.33km -
Mackenzie Health
10 Trench Street, Richmond Hill, ON L4C 4Z3 27.24km
-
Kuzmich Park
Wesr Park Ave & Ashford Rd, Bradford ON 1km -
Henderson Memorial Park
Bradford West Gwillimbury ON 4.41km -
Riverdrive Park Playground
East Gwillimbury ON 6.41km
-
BMO Bank of Montreal
412 Holland St W, Bradford ON L3Z 2B5 1.46km -
TD Bank Financial Group
463 Holland St W, Bradford ON L3Z 0C1 1.76km -
CIBC
549 Holland St W, Bradford ON L3Z 0C1 2.1km
- 4 bath
- 3 bed
- 1500 sqft
212 Armstrong Crescent North, Bradford West Gwillimbury, Ontario • L3Z 0L4 • Bradford
- 4 bath
- 4 bed
- 2000 sqft
215 Armstrong Crescent West, Bradford West Gwillimbury, Ontario • L3Z 0L4 • Bradford
- 3 bath
- 4 bed
- 2500 sqft
133 Long Street, Bradford West Gwillimbury, Ontario • L3Z 0S5 • Bradford
- 2 bath
- 3 bed
- 1100 sqft
31 Rak Court, Bradford West Gwillimbury, Ontario • L3Z 2X2 • Bradford
- 2 bath
- 3 bed
- 1500 sqft
6 Sutherland Avenue, Bradford West Gwillimbury, Ontario • L3Z 3H9 • Bradford
- 3 bath
- 3 bed
- 1500 sqft
101 Britannia Avenue, Bradford West Gwillimbury, Ontario • L3Z 1A2 • Bradford
- 3 bath
- 3 bed
- 1500 sqft
125 Jonkman Boulevard, Bradford West Gwillimbury, Ontario • L3Z 4J9 • Bradford
- 3 bath
- 4 bed
- 2000 sqft
81 Corwin Drive, Bradford West Gwillimbury, Ontario • L3Z 0E7 • Bradford














