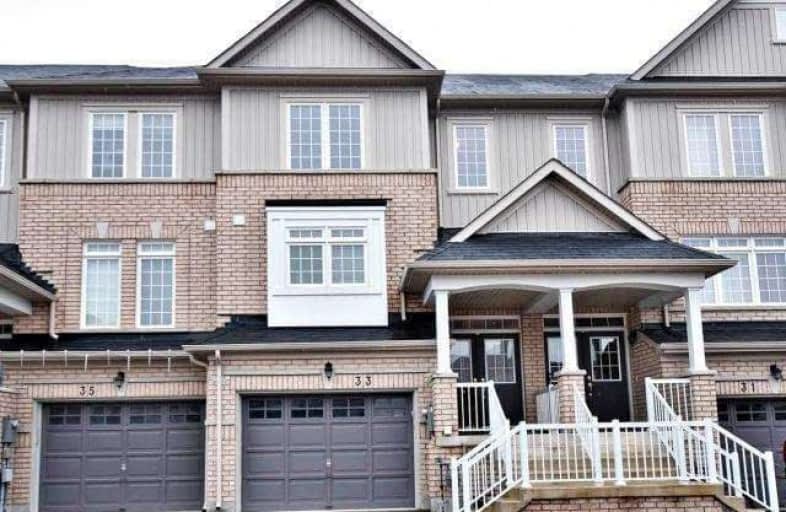Sold on Apr 19, 2018
Note: Property is not currently for sale or for rent.

-
Type: Att/Row/Twnhouse
-
Style: 2-Storey
-
Lot Size: 19.82 x 95.9 Feet
-
Age: 0-5 years
-
Taxes: $3,012 per year
-
Days on Site: 16 Days
-
Added: Sep 07, 2019 (2 weeks on market)
-
Updated:
-
Last Checked: 3 months ago
-
MLS®#: N4084084
-
Listed By: Sutton group old mill realty inc., brokerage
Fantastic Freehold Townhouse In Desirable Parkview Heights Neighbourhood. Spacious, Open-Concept Main Floor Layout With 9-Foot Ceilings. Plenty Of Room For Large Sofas And Entertaining. A Must See! Enjoy The Streetscape From Your Kitchen Window. Ample Counter Space. Walkout To Backyard From Living Room. Excellent Location Close To Schools. Partially-Finished Basement Offers Loads Of Storage And Access To The Garage. Driveway Parking For 2 Cars.
Extras
Include Existing Appliances (Fridge, Stove, B/I Dishwasher, Washer & Dryer), All Electric Light Fixtures, Window Coverings. Exclude: Satellite Dishes, Curtains In Master Bdrm, Basement Fridge, Basement Freezer. Note: Hot Water Tank Rental
Property Details
Facts for 33 Matthewson Avenue, Bradford West Gwillimbury
Status
Days on Market: 16
Last Status: Sold
Sold Date: Apr 19, 2018
Closed Date: Jul 06, 2018
Expiry Date: Jul 03, 2018
Sold Price: $560,000
Unavailable Date: Apr 19, 2018
Input Date: Apr 03, 2018
Property
Status: Sale
Property Type: Att/Row/Twnhouse
Style: 2-Storey
Age: 0-5
Area: Bradford West Gwillimbury
Community: Bradford
Availability Date: Tba
Inside
Bedrooms: 3
Bathrooms: 2
Kitchens: 1
Rooms: 6
Den/Family Room: No
Air Conditioning: Central Air
Fireplace: No
Laundry Level: Lower
Washrooms: 2
Building
Basement: Part Fin
Heat Type: Forced Air
Heat Source: Gas
Exterior: Brick
Exterior: Vinyl Siding
Water Supply: Municipal
Special Designation: Unknown
Parking
Driveway: Private
Garage Spaces: 1
Garage Type: Built-In
Covered Parking Spaces: 2
Total Parking Spaces: 3
Fees
Tax Year: 2018
Tax Legal Description: Plan 51M1000 Pt Blk 21 Rp 51R39271 Parts 17 18 &19
Taxes: $3,012
Land
Cross Street: Professor Day Drive
Municipality District: Bradford West Gwillimbury
Fronting On: South
Pool: None
Sewer: Sewers
Lot Depth: 95.9 Feet
Lot Frontage: 19.82 Feet
Additional Media
- Virtual Tour: http://www.slideshows.propertyspaces.ca/33matthewson
Rooms
Room details for 33 Matthewson Avenue, Bradford West Gwillimbury
| Type | Dimensions | Description |
|---|---|---|
| Kitchen Main | 2.29 x 3.66 | Modern Kitchen, Open Concept, B/I Dishwasher |
| Living Main | 5.49 x 5.79 | W/O To Yard, Open Concept, Combined W/Dining |
| Dining Main | 2.13 x 3.66 | Combined W/Living, Open Concept |
| Master 2nd | 3.66 x 3.96 | Closet, Semi Ensuite, Laminate |
| 2nd Br 2nd | 2.44 x 3.05 | Closet, Laminate |
| 3rd Br 2nd | 2.74 x 3.35 | Closet, Laminate |
| XXXXXXXX | XXX XX, XXXX |
XXXX XXX XXXX |
$XXX,XXX |
| XXX XX, XXXX |
XXXXXX XXX XXXX |
$XXX,XXX |
| XXXXXXXX XXXX | XXX XX, XXXX | $560,000 XXX XXXX |
| XXXXXXXX XXXXXX | XXX XX, XXXX | $582,900 XXX XXXX |

St Jean de Brebeuf Separate School
Elementary: CatholicFred C Cook Public School
Elementary: PublicSt. Teresa of Calcutta Catholic School
Elementary: CatholicSt. Marie of the Incarnation Separate School
Elementary: CatholicChris Hadfield Public School
Elementary: PublicFieldcrest Elementary School
Elementary: PublicBradford Campus
Secondary: PublicHoly Trinity High School
Secondary: CatholicDr John M Denison Secondary School
Secondary: PublicBradford District High School
Secondary: PublicSir William Mulock Secondary School
Secondary: PublicHuron Heights Secondary School
Secondary: Public

