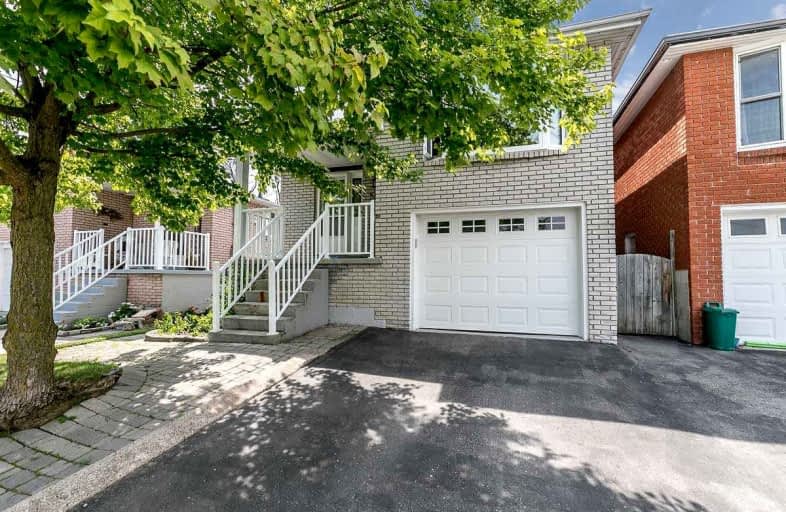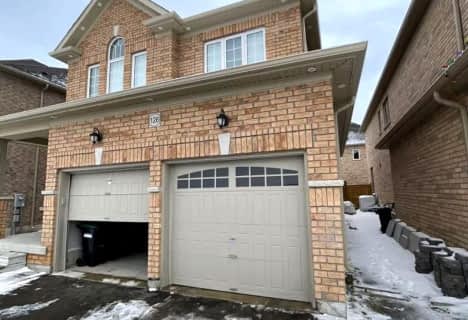
St Charles School
Elementary: Catholic
1.32 km
St Jean de Brebeuf Separate School
Elementary: Catholic
1.08 km
Fred C Cook Public School
Elementary: Public
1.74 km
St. Marie of the Incarnation Separate School
Elementary: Catholic
1.62 km
Chris Hadfield Public School
Elementary: Public
1.58 km
W H Day Elementary School
Elementary: Public
0.55 km
Bradford Campus
Secondary: Public
1.26 km
Holy Trinity High School
Secondary: Catholic
1.34 km
Dr John M Denison Secondary School
Secondary: Public
7.90 km
Bradford District High School
Secondary: Public
1.65 km
Sir William Mulock Secondary School
Secondary: Public
10.44 km
Huron Heights Secondary School
Secondary: Public
10.36 km
$
$1,850
- 1 bath
- 2 bed
- 700 sqft
13 James Street, Bradford West Gwillimbury, Ontario • L3Z 1J6 • Bradford




